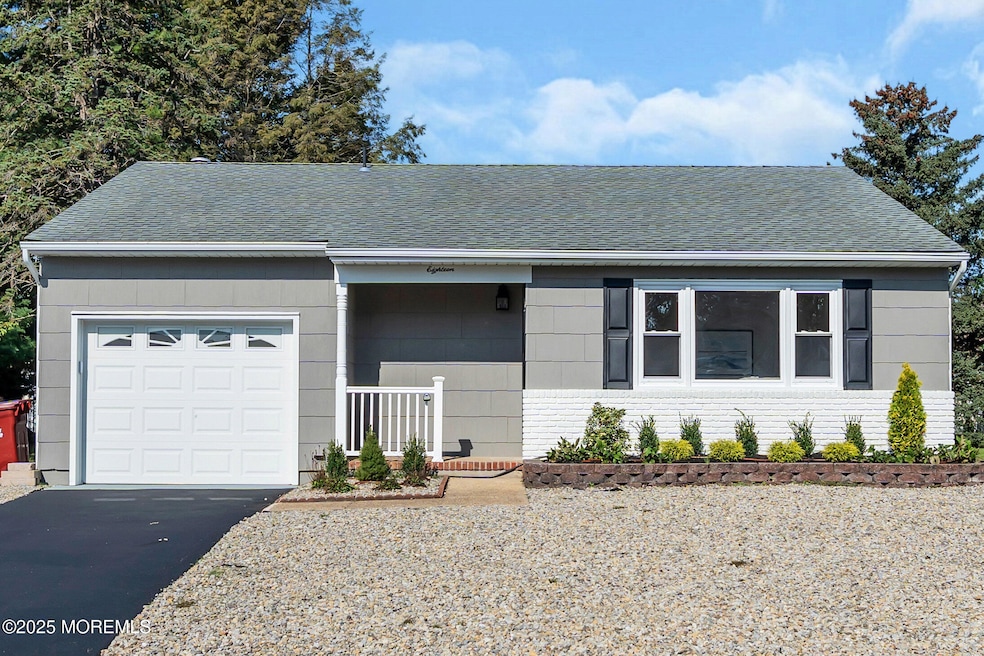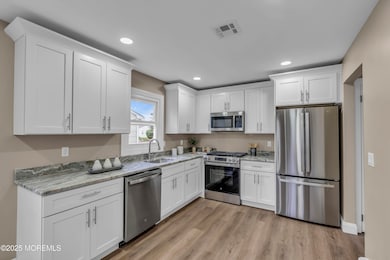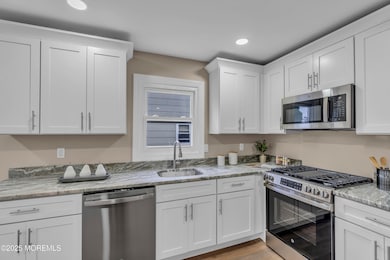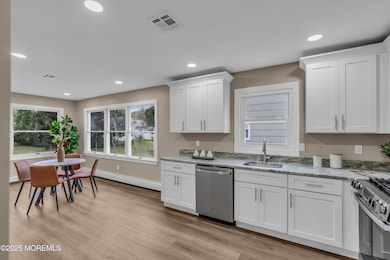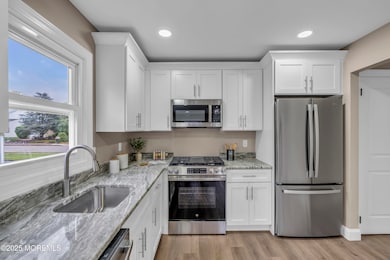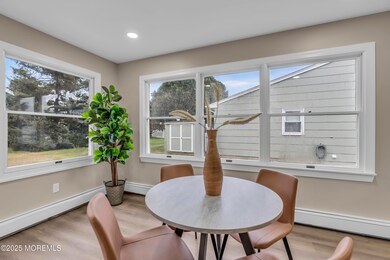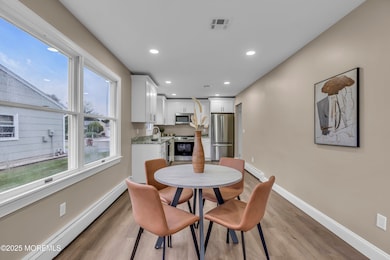18 Gower Rd Toms River, NJ 08757
Estimated payment $2,039/month
Highlights
- Active Adult
- Clubhouse
- Granite Countertops
- New Kitchen
- Attic
- Den
About This Home
Just move in your furniture and start enjoying your home from day 1 with this just completed remodeled 2 Bed 2 Bath Chatham Model. Be the first to cook in your white shaker cabinet kitchen with sparkling new stainless steel appliances complemented with sun laden oversized breakfast area or small den, the choice is yours. Practical living room and dining room layouts will handle all your furniture dimensions along with complimented neutral color paint and vinyl flooring. Both baths have been totally remodeled with ceramic tiled surrounds, new doors and trim work throughout and the most economical and even Gas Hwbb Heat and Central Air. If your looking for easy more manageable affordable way of life, this easy ranch style living will provide you with all your needs.
Home Details
Home Type
- Single Family
Est. Annual Taxes
- $2,743
Year Built
- Built in 1976
Lot Details
- 6,098 Sq Ft Lot
- Lot Dimensions are 60 x 100
- Level Lot
HOA Fees
- $20 Monthly HOA Fees
Parking
- 1 Car Attached Garage
Home Design
- Asphalt Rolled Roof
Interior Spaces
- 1,157 Sq Ft Home
- 1-Story Property
- Recessed Lighting
- Thermal Windows
- Living Room
- Dining Room
- Den
- Linoleum Flooring
- Crawl Space
- Laundry Room
- Attic
Kitchen
- New Kitchen
- Breakfast Area or Nook
- Gas Cooktop
- Stove
- Microwave
- Dishwasher
- Granite Countertops
Bedrooms and Bathrooms
- 2 Bedrooms
- 2 Full Bathrooms
Schools
- Central Reg Middle School
Utilities
- Central Air
- Heating System Uses Natural Gas
- Baseboard Heating
- Natural Gas Water Heater
Listing and Financial Details
- Exclusions: 3rd party staging furniture, rugs etc
- Assessor Parcel Number 06-00009-19-00009
Community Details
Overview
- Active Adult
- Association fees include mgmt fees, rec facility
- Silveridge Pk W Subdivision
Amenities
- Common Area
- Clubhouse
- Recreation Room
Security
- Resident Manager or Management On Site
Map
Home Values in the Area
Average Home Value in this Area
Tax History
| Year | Tax Paid | Tax Assessment Tax Assessment Total Assessment is a certain percentage of the fair market value that is determined by local assessors to be the total taxable value of land and additions on the property. | Land | Improvement |
|---|---|---|---|---|
| 2025 | $2,553 | $105,900 | $30,000 | $75,900 |
| 2024 | $2,457 | $105,900 | $30,000 | $75,900 |
| 2023 | $2,411 | $105,900 | $30,000 | $75,900 |
| 2022 | $2,411 | $105,900 | $30,000 | $75,900 |
| 2021 | $2,361 | $105,900 | $30,000 | $75,900 |
| 2020 | $2,361 | $105,900 | $30,000 | $75,900 |
| 2019 | $2,295 | $105,900 | $30,000 | $75,900 |
| 2018 | $2,287 | $105,900 | $30,000 | $75,900 |
| 2017 | $2,203 | $105,900 | $30,000 | $75,900 |
| 2016 | $2,191 | $105,900 | $30,000 | $75,900 |
| 2015 | $2,131 | $105,900 | $30,000 | $75,900 |
| 2014 | $2,070 | $105,900 | $30,000 | $75,900 |
Property History
| Date | Event | Price | List to Sale | Price per Sq Ft | Prior Sale |
|---|---|---|---|---|---|
| 11/13/2025 11/13/25 | For Sale | $339,900 | +44.6% | $294 / Sq Ft | |
| 06/23/2025 06/23/25 | Sold | $235,000 | -9.3% | $203 / Sq Ft | View Prior Sale |
| 05/29/2025 05/29/25 | Pending | -- | -- | -- | |
| 04/30/2025 04/30/25 | For Sale | $259,000 | -- | $224 / Sq Ft |
Purchase History
| Date | Type | Sale Price | Title Company |
|---|---|---|---|
| Bargain Sale Deed | $235,000 | Concord Title | |
| Bargain Sale Deed | $235,000 | Concord Title | |
| Deed | $62,500 | -- |
Mortgage History
| Date | Status | Loan Amount | Loan Type |
|---|---|---|---|
| Open | $250,000 | Construction | |
| Closed | $250,000 | Construction |
Source: MOREMLS (Monmouth Ocean Regional REALTORS®)
MLS Number: 22534133
APN: 06-00009-19-00009
- 18 Bolingbroke Dr
- 77 Brakenbury Dr
- 75 Brakenbury Dr
- 57 Eton Rd
- 32 Fort de France Ave
- 26 Fort de France Ave
- 6 Eton Rd
- 11 Northumberland Dr
- 119 Barbados Dr S
- 90 Westbrook Dr
- 13 Willoughby Ct
- 10 Barbuda St
- 83 Eton Rd
- 15 Barbuda St
- 593 Jamaica Blvd
- 16 Saint David Dr
- 14 Santiago Dr W
- 53 Barbados Dr S
- 106 Fort de France Ave
- 20 Paradise Blvd
- 43 Barbuda St
- 515 Jamaica Blvd
- 327 Curacao St
- 49 Castle Harbor Dr
- 112 Barbuda St
- 77 Castle Harbor Dr
- 68 Virgin Islands Dr
- 16 Oak Ridge Pkwy
- 43 Rodhos St
- 16 Oak Leaf Ln
- 90 Rodhos St
- 417 3rd Ave
- 7 Carlsbad Dr
- 19 Patrick Ct
- 21 Edgewood Dr
- 435 Applegate Ave
- 1601 1st Ave
- 1700 New Jersey 37 Unit 112-07
- 1700 New Jersey 37 Unit 119-07
- 1700 New Jersey 37 Unit 124-13
