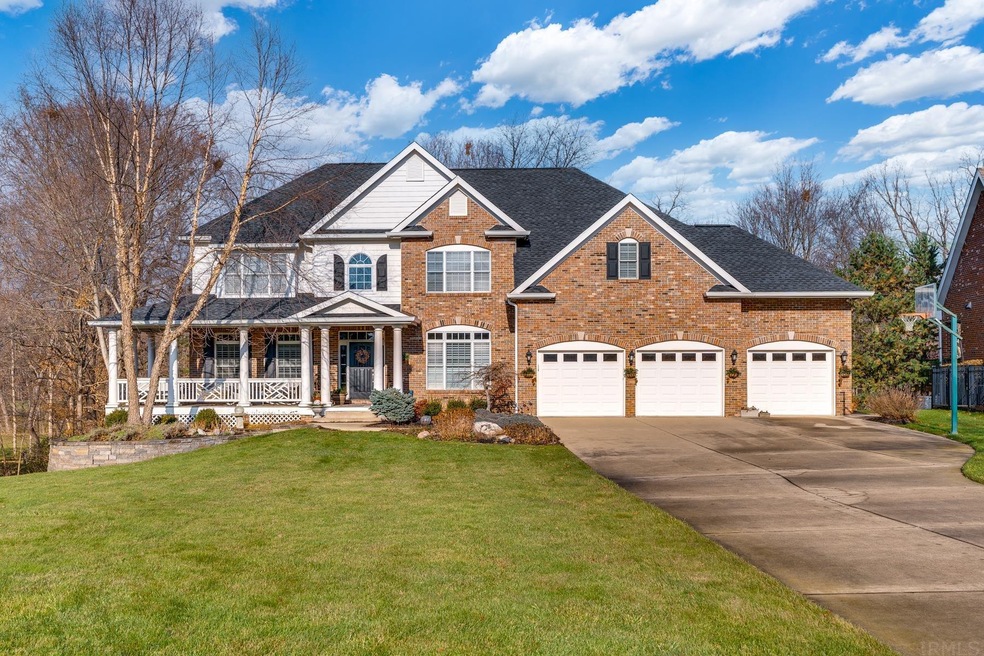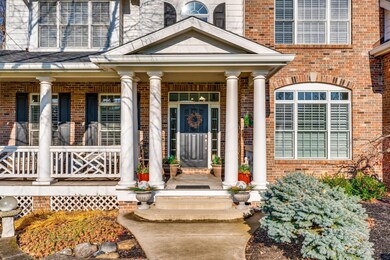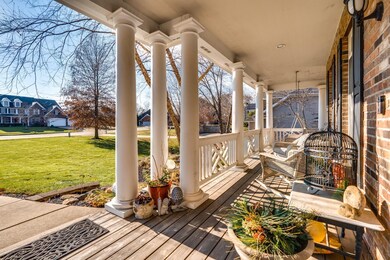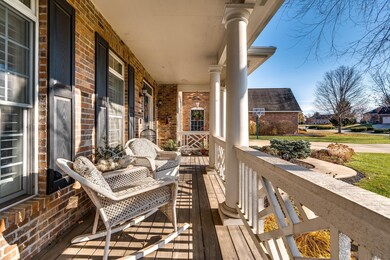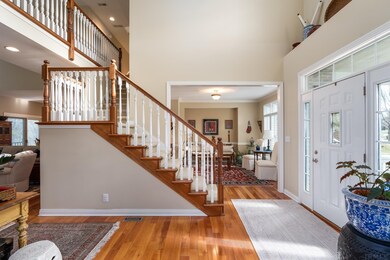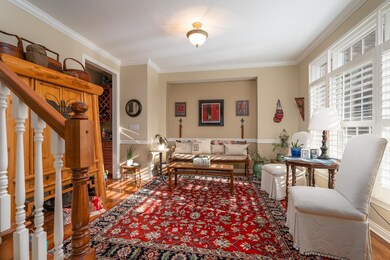
18 Grapevine Place West Lafayette, IN 47906
Highlights
- Golf Course View
- Fireplace in Bedroom
- Traditional Architecture
- Burnett Creek Elementary School Rated A-
- Partially Wooded Lot
- Wood Flooring
About This Home
As of June 2023Expansive Steve Connors-built home on the 14th Fairway of Coyote Crossing Golf Course. Grand two-story foyer, transom windows through main level provide tons of natural light. Elegant finishes including crown molding and chair rail, decorative columns, American Cherry hardwood flooring. Open-concept great room with soaring ceilings, open to breakfast nook and stunning kitchen with granite counters, central island with breakfast bar seating, windows beyond kitchen sink offer panoramic views of the wooded backyard and golf course. Impressive master suite features a sitting room with gas fireplace, tray ceiling creating an open feel to the room. The master bath offers fine finishes including soaking tub, walk-in shower and dressing room. Finished walk-out basement includes kitchenette, rec room, 6th bedroom and full bath. Specious deck and patio overlooks extensive landscaping. Recent updates include 2-year old zone HVAC, 1-year old roof. Community amenities include swimming pool, ponds and playground!
Home Details
Home Type
- Single Family
Est. Annual Taxes
- $3,856
Year Built
- Built in 2002
Lot Details
- 0.45 Acre Lot
- Cul-De-Sac
- Rural Setting
- Landscaped
- Irrigation
- Partially Wooded Lot
- Property is zoned R1
HOA Fees
- $45 Monthly HOA Fees
Parking
- 3 Car Attached Garage
Home Design
- Traditional Architecture
- Brick Exterior Construction
- Poured Concrete
- Wood Siding
Interior Spaces
- 2-Story Property
- Chair Railings
- Woodwork
- Crown Molding
- Tray Ceiling
- Ceiling height of 9 feet or more
- Ceiling Fan
- Gas Log Fireplace
- Great Room
- Living Room with Fireplace
- 3 Fireplaces
- Formal Dining Room
- Golf Course Views
Kitchen
- Kitchenette
- Eat-In Kitchen
- Breakfast Bar
- Kitchen Island
- Solid Surface Countertops
- Built-In or Custom Kitchen Cabinets
- Utility Sink
- Disposal
Flooring
- Wood
- Carpet
Bedrooms and Bathrooms
- 6 Bedrooms
- Fireplace in Bedroom
- En-Suite Primary Bedroom
- Double Vanity
- Bathtub With Separate Shower Stall
- Garden Bath
Laundry
- Laundry on main level
- Washer Hookup
Finished Basement
- Walk-Out Basement
- Basement Fills Entire Space Under The House
- Fireplace in Basement
- 1 Bathroom in Basement
- 1 Bedroom in Basement
Outdoor Features
- Balcony
- Covered patio or porch
Schools
- Burnett Creek Elementary School
- Battle Ground Middle School
- William Henry Harrison High School
Utilities
- Forced Air Heating and Cooling System
- Heating System Uses Gas
- Cable TV Available
Listing and Financial Details
- Assessor Parcel Number 79-03-29-301-024.000-018
Community Details
Overview
- Winding Creek Subdivision
Recreation
- Community Playground
- Community Pool
Ownership History
Purchase Details
Home Financials for this Owner
Home Financials are based on the most recent Mortgage that was taken out on this home.Purchase Details
Home Financials for this Owner
Home Financials are based on the most recent Mortgage that was taken out on this home.Purchase Details
Home Financials for this Owner
Home Financials are based on the most recent Mortgage that was taken out on this home.Map
Similar Homes in West Lafayette, IN
Home Values in the Area
Average Home Value in this Area
Purchase History
| Date | Type | Sale Price | Title Company |
|---|---|---|---|
| Warranty Deed | $750,000 | Metropolitan Title | |
| Warranty Deed | -- | None Available | |
| Warranty Deed | -- | -- |
Mortgage History
| Date | Status | Loan Amount | Loan Type |
|---|---|---|---|
| Open | $448,697 | Credit Line Revolving | |
| Open | $750,000 | New Conventional | |
| Previous Owner | $294,000 | New Conventional | |
| Previous Owner | $305,000 | New Conventional | |
| Previous Owner | $417,000 | New Conventional | |
| Previous Owner | $462,000 | Fannie Mae Freddie Mac | |
| Previous Owner | $423,800 | Construction |
Property History
| Date | Event | Price | Change | Sq Ft Price |
|---|---|---|---|---|
| 06/29/2023 06/29/23 | Sold | $830,000 | -2.4% | $180 / Sq Ft |
| 05/19/2023 05/19/23 | For Sale | $850,000 | +13.3% | $184 / Sq Ft |
| 04/15/2022 04/15/22 | Sold | $750,000 | 0.0% | $162 / Sq Ft |
| 02/13/2022 02/13/22 | Pending | -- | -- | -- |
| 02/09/2022 02/09/22 | For Sale | $750,000 | -- | $162 / Sq Ft |
Tax History
| Year | Tax Paid | Tax Assessment Tax Assessment Total Assessment is a certain percentage of the fair market value that is determined by local assessors to be the total taxable value of land and additions on the property. | Land | Improvement |
|---|---|---|---|---|
| 2024 | $4,184 | $747,200 | $121,600 | $625,600 |
| 2023 | $4,184 | $569,000 | $121,600 | $447,400 |
| 2022 | $4,348 | $534,400 | $121,600 | $412,800 |
| 2021 | $4,126 | $506,400 | $121,600 | $384,800 |
| 2020 | $3,856 | $497,900 | $121,600 | $376,300 |
| 2019 | $3,722 | $485,400 | $121,600 | $363,800 |
| 2018 | $3,657 | $486,800 | $121,600 | $365,200 |
| 2017 | $3,662 | $481,800 | $121,600 | $360,200 |
| 2016 | $3,578 | $477,200 | $121,600 | $355,600 |
| 2014 | $3,356 | $452,600 | $121,600 | $331,000 |
| 2013 | $3,524 | $452,600 | $121,600 | $331,000 |
Source: Indiana Regional MLS
MLS Number: 202203767
APN: 79-03-29-301-024.000-018
- 16 Grapevine Ct
- 5108 Flowermound Ct
- 5198 Gardenia Ct
- 5368 Crocus Dr
- 5847 Augusta Blvd
- 133 Gardenia Dr
- 203 Gardenia Dr
- 5348 Daffodil Dr
- 526 Gainsboro Dr
- 628 Boham Ct
- 4909 Leicester Way
- 6118 Mackenzie Ct
- 551 Tamarind Dr
- 571 Tamarind Dr
- 6091 Hyperion Dr
- 6136 Buchanan Dr
- 420 Smokey Hill Rd
- 4329 Demeree Way
- 330 Foal Dr
- 6319 Lobelia Ct
