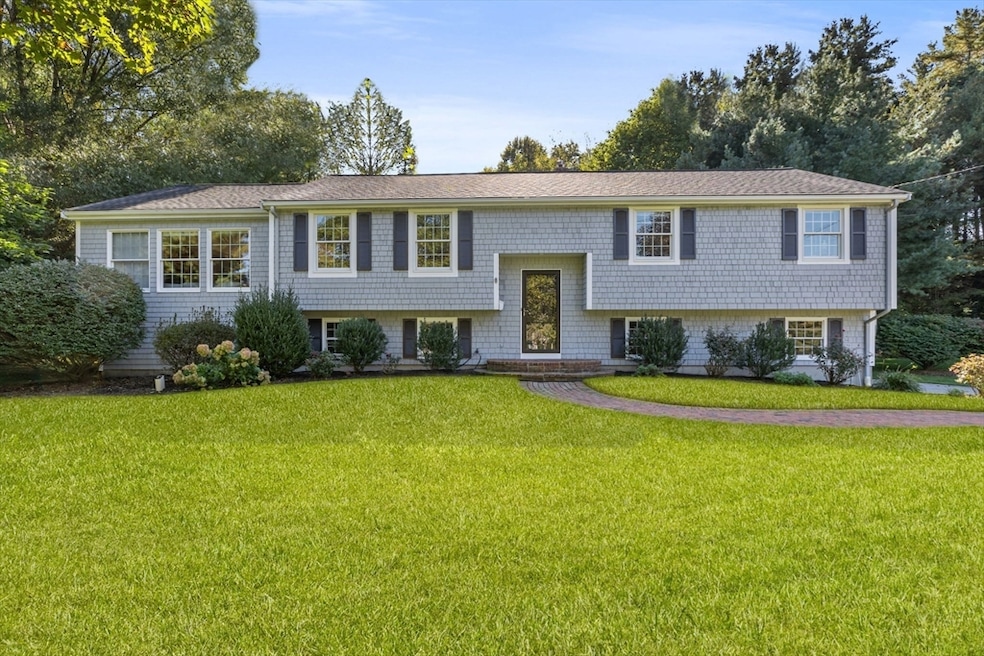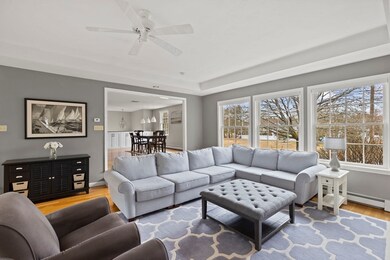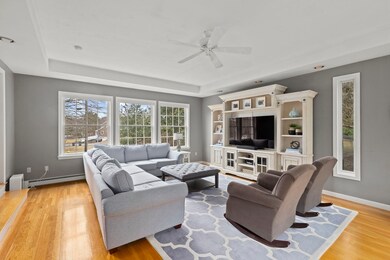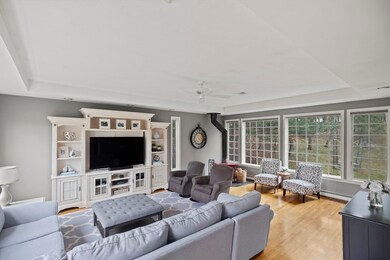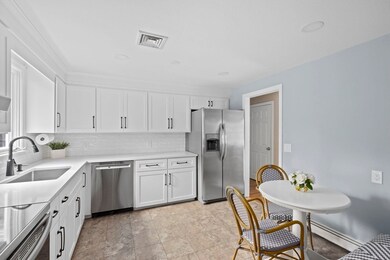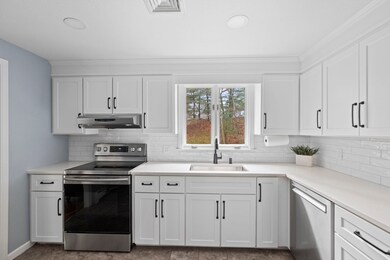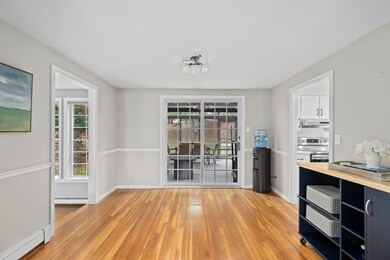
18 Grenadier Rd Hingham, MA 02043
South Hingham NeighborhoodHighlights
- Custom Closet System
- Landscaped Professionally
- Wood Flooring
- South Elementary School Rated A
- Contemporary Architecture
- Main Floor Primary Bedroom
About This Home
As of April 2024Picture-perfect home in the beloved Liberty Pole neighborhood. Spacious and Spectacular with high-end finishes throughout, this home checks all the boxes! The first floor features an open floor plan with a family room boasting soaring cathedral ceilings, a sunny and bright kitchen with new quartz countertops, a luxurious primary suite with a spa-like bath, plus 2 well-appointed bedrooms sharing an updated bath, and a lovely office. The walk-out lower level is beautifully finished with custom millwork and built-ins, offering a versatile playroom/media room with a guest suite/full bath, laundry area, lots of storage and a mudroom that leads out to the expansive 3 car garage. Enjoy entertaining on the serene screened-in porch that overlooks the fantastic backyard. Ideally located near South Elementary School, the commuter train to Boston, and Route 3.
Last Agent to Sell the Property
William Raveis R.E. & Home Services Listed on: 03/07/2024

Home Details
Home Type
- Single Family
Est. Annual Taxes
- $7,971
Year Built
- Built in 1972
Lot Details
- 0.68 Acre Lot
- Landscaped Professionally
- Gentle Sloping Lot
Parking
- 3 Car Attached Garage
- Tuck Under Parking
- Open Parking
Home Design
- Contemporary Architecture
- Frame Construction
- Shingle Roof
- Concrete Perimeter Foundation
Interior Spaces
- 3,054 Sq Ft Home
- Chair Railings
- Crown Molding
- Wainscoting
- Ceiling Fan
- Recessed Lighting
- Decorative Lighting
- Light Fixtures
- 1 Fireplace
- French Doors
- Mud Room
- Sitting Room
- Home Office
- Bonus Room
- Play Room
- Screened Porch
Kitchen
- Range
- Dishwasher
- Stainless Steel Appliances
- Solid Surface Countertops
Flooring
- Wood
- Wall to Wall Carpet
- Laminate
- Stone
- Ceramic Tile
- Vinyl
Bedrooms and Bathrooms
- 3 Bedrooms
- Primary Bedroom on Main
- Custom Closet System
- Walk-In Closet
- 3 Full Bathrooms
- Bathtub with Shower
- Separate Shower
- Linen Closet In Bathroom
Laundry
- Dryer
- Washer
Partially Finished Basement
- Walk-Out Basement
- Basement Fills Entire Space Under The House
- Garage Access
- Exterior Basement Entry
- Laundry in Basement
Location
- Property is near schools
Schools
- South Elementary School
- Hingham Middle School
- Hingham High School
Utilities
- Central Air
- 1 Cooling Zone
- 4 Heating Zones
- Heating System Uses Oil
- Pellet Stove burns compressed wood to generate heat
- Radiant Heating System
- Baseboard Heating
- 200+ Amp Service
- Private Sewer
Listing and Financial Details
- Assessor Parcel Number M:179 B:0 L:75,1036716
Community Details
Overview
- No Home Owners Association
- Liberty Pole Subdivision
Amenities
- Shops
Recreation
- Park
- Jogging Path
Ownership History
Purchase Details
Home Financials for this Owner
Home Financials are based on the most recent Mortgage that was taken out on this home.Similar Homes in Hingham, MA
Home Values in the Area
Average Home Value in this Area
Purchase History
| Date | Type | Sale Price | Title Company |
|---|---|---|---|
| Deed | $178,000 | -- | |
| Deed | $178,000 | -- |
Mortgage History
| Date | Status | Loan Amount | Loan Type |
|---|---|---|---|
| Open | $1,020,000 | Purchase Money Mortgage | |
| Closed | $1,020,000 | Purchase Money Mortgage | |
| Closed | $528,000 | Stand Alone Refi Refinance Of Original Loan | |
| Closed | $250,000 | Unknown | |
| Closed | $576,500 | Purchase Money Mortgage | |
| Closed | $140,000 | Purchase Money Mortgage |
Property History
| Date | Event | Price | Change | Sq Ft Price |
|---|---|---|---|---|
| 04/11/2024 04/11/24 | Sold | $1,275,000 | +4.1% | $417 / Sq Ft |
| 03/10/2024 03/10/24 | Pending | -- | -- | -- |
| 03/07/2024 03/07/24 | For Sale | $1,225,000 | +67.6% | $401 / Sq Ft |
| 08/14/2015 08/14/15 | Sold | $731,000 | 0.0% | $239 / Sq Ft |
| 06/29/2015 06/29/15 | Pending | -- | -- | -- |
| 05/18/2015 05/18/15 | Off Market | $731,000 | -- | -- |
| 05/14/2015 05/14/15 | For Sale | $699,900 | -- | $229 / Sq Ft |
Tax History Compared to Growth
Tax History
| Year | Tax Paid | Tax Assessment Tax Assessment Total Assessment is a certain percentage of the fair market value that is determined by local assessors to be the total taxable value of land and additions on the property. | Land | Improvement |
|---|---|---|---|---|
| 2025 | $9,103 | $851,500 | $509,300 | $342,200 |
| 2024 | $8,838 | $814,600 | $509,300 | $305,300 |
| 2023 | $7,971 | $797,100 | $509,300 | $287,800 |
| 2022 | $8,075 | $698,500 | $424,300 | $274,200 |
| 2021 | $8,006 | $678,500 | $424,300 | $254,200 |
| 2020 | $7,769 | $673,800 | $424,300 | $249,500 |
| 2019 | $7,522 | $636,900 | $424,300 | $212,600 |
| 2018 | $7,442 | $632,300 | $424,300 | $208,000 |
| 2017 | $7,972 | $650,800 | $424,300 | $226,500 |
| 2016 | $8,176 | $654,600 | $404,000 | $250,600 |
| 2015 | $7,769 | $620,000 | $384,300 | $235,700 |
Agents Affiliated with this Home
-

Seller's Agent in 2024
Darleen Lannon
William Raveis R.E. & Home Services
(617) 899-4508
41 in this area
276 Total Sales
-

Seller's Agent in 2015
Sheila Creahan
Compass
(617) 842-2794
4 in this area
56 Total Sales
-

Buyer's Agent in 2015
Nancy Schiff
Suburban Lifestyle Real Estate
(617) 549-4331
50 Total Sales
Map
Source: MLS Property Information Network (MLS PIN)
MLS Number: 73209620
APN: HING-000179-000000-000075
- 10 Grenadier Rd
- 11 Prospect St
- 6 Craig Ln
- 20 Brewster Rd
- 5 Liberty Rd
- 6 Cutter Hill Rd
- 16 Liberty Rd
- 12 Forest Ln
- 16 Puritan Rd
- 74 Prospect St
- 50 Colonial Rd
- 46 Liberty Pole Rd
- 152 Prospect St
- 159 Gardner St
- 11 Fulling Mill Ln
- 16 Fulling Mill Ln
- 212 Cushing St
- 4 Cushing St
- 5 Cape Cod Ln
- 225 Prospect St
