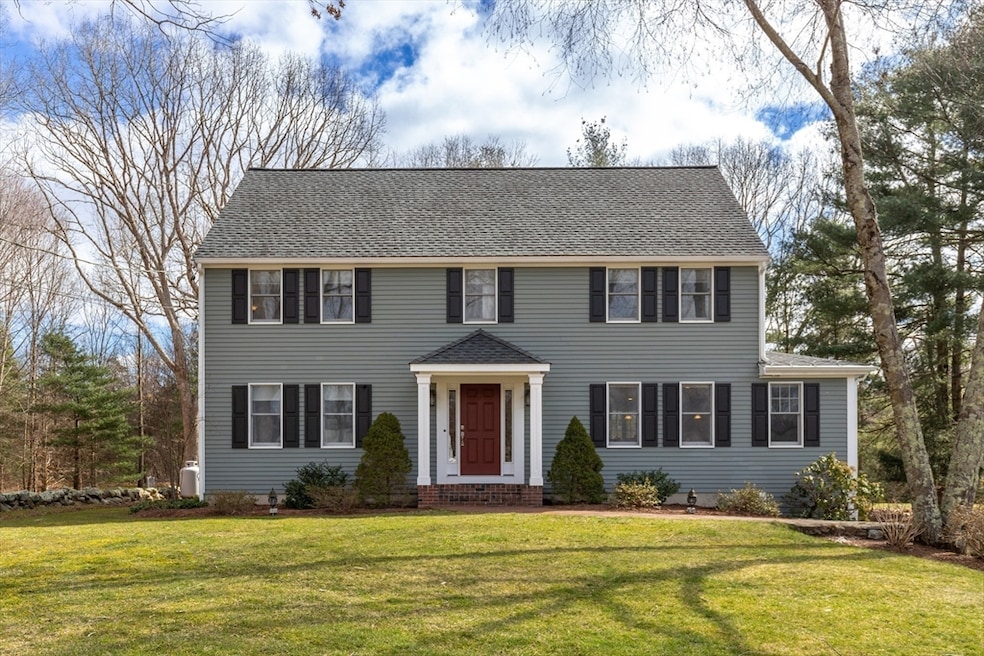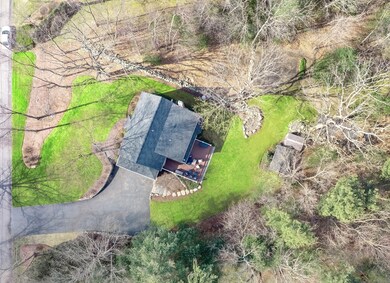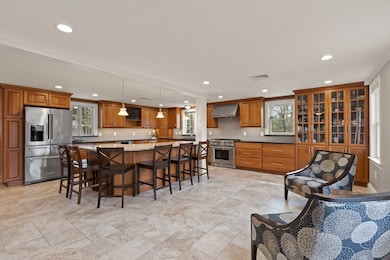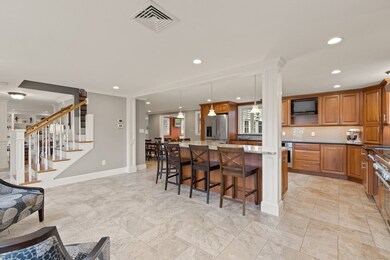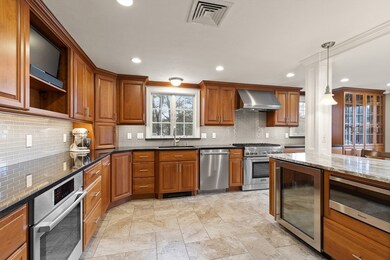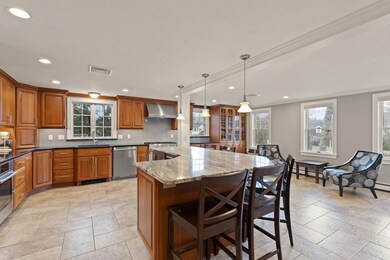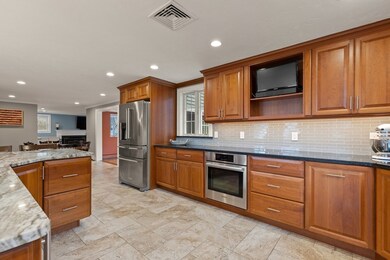
18 Greystone Way North Easton, MA 02356
Estimated Value: $1,046,910 - $1,158,000
Highlights
- Golf Course Community
- Medical Services
- Landscaped Professionally
- Easton Middle School Rated A-
- Colonial Architecture
- Deck
About This Home
As of May 2024Showings start at the OPEN HOUSES, SATURDAY (3/23) & SUNDAY (3/24) 12:00-1:00 PM! This ENTERTAINER'S DREAM HOME is located just TWO MILES from the DOWNTOWN & the SCHOOLS! Upon entering, you will be greeted with the SHOW STOPPING KITCHEN that features DOUBLE OVENS (one of them a THERMADOR SIX BURNER RANGE) a CUSTOM island, STORAGE GALORE & a beautiful built in GLASS CABINET! The kitchen extends into a dining area, which opens to a FOUR SEASON SUNROOM with RADIANT HEATED FLOORS! The first level also has a COZY FAMILY room w/WOOD BURNING STOVE, a LIVING ROOM w/CUSTOM BUILT-INS & a LAUNDRY ROOM! Head up to the second level, & fall in LOVE with the PRIMARY BEDROOM that features an ENSUITE w/double sinks & TWO CLOSETS! Three more bedrooms & another full bath finish off this level. WAIT! There's a THIRD LEVEL with TWO FLEX ROOMS & ANOTHER FULL BATH! (Private office or Teen space?) THE BACKYARD IS ENORMOUS, like a PLAYGROUND, and there's even FINISHED SPACE IN THE LOWER LEVEL! WOW!
Home Details
Home Type
- Single Family
Est. Annual Taxes
- $10,446
Year Built
- Built in 1984
Lot Details
- 0.92 Acre Lot
- Landscaped Professionally
- Sprinkler System
Parking
- 2 Car Attached Garage
- Tuck Under Parking
- Driveway
- Open Parking
Home Design
- Colonial Architecture
- Frame Construction
- Shingle Roof
- Concrete Perimeter Foundation
Interior Spaces
- 3,172 Sq Ft Home
- Chair Railings
- Wainscoting
- Ceiling Fan
- Recessed Lighting
- Decorative Lighting
- 2 Fireplaces
- Sliding Doors
- Dining Area
- Home Office
- Bonus Room
- Sun or Florida Room
- Attic
Kitchen
- Stove
- Range with Range Hood
- Microwave
- Dishwasher
- Wine Refrigerator
- Stainless Steel Appliances
- Kitchen Island
- Solid Surface Countertops
Flooring
- Wood
- Wall to Wall Carpet
- Ceramic Tile
- Vinyl
Bedrooms and Bathrooms
- 4 Bedrooms
- Primary bedroom located on second floor
- Walk-In Closet
- Double Vanity
- Soaking Tub
- Bathtub with Shower
- Separate Shower
Laundry
- Laundry on main level
- Dryer
- Washer
Partially Finished Basement
- Interior Basement Entry
- Garage Access
Schools
- Blanche AMES Elementary School
- Easton Middle School
- Oliver AMES High School
Utilities
- Forced Air Heating and Cooling System
- 3 Cooling Zones
- 3 Heating Zones
- Heating System Uses Oil
- Heating System Uses Propane
- Heat Pump System
- Pellet Stove burns compressed wood to generate heat
- Baseboard Heating
- Water Heater
- Private Sewer
Additional Features
- Deck
- Property is near schools
Listing and Financial Details
- Assessor Parcel Number M:0003R B:0169 L:0000,2801672
Community Details
Overview
- No Home Owners Association
Amenities
- Medical Services
- Shops
- Coin Laundry
Recreation
- Golf Course Community
- Tennis Courts
- Community Pool
- Park
- Jogging Path
Ownership History
Purchase Details
Similar Homes in North Easton, MA
Home Values in the Area
Average Home Value in this Area
Purchase History
| Date | Buyer | Sale Price | Title Company |
|---|---|---|---|
| Mccarthy Pamela S | $595,900 | -- | |
| Mccarthy Pamela S | $595,900 | -- |
Mortgage History
| Date | Status | Borrower | Loan Amount |
|---|---|---|---|
| Open | Abourjaily Paulette L | $700,000 | |
| Closed | Abourjaily Paulette L | $700,000 | |
| Closed | Mccarthy Colin E | $270,000 | |
| Closed | Mccarthy Colin E | $295,000 | |
| Closed | Mccarthy Colin E | $357,000 | |
| Closed | Mccarthy Charles C | $366,000 | |
| Closed | Mccarthy Charles C | $66,000 |
Property History
| Date | Event | Price | Change | Sq Ft Price |
|---|---|---|---|---|
| 05/07/2024 05/07/24 | Sold | $1,075,000 | +10.3% | $339 / Sq Ft |
| 03/26/2024 03/26/24 | Pending | -- | -- | -- |
| 03/20/2024 03/20/24 | For Sale | $975,000 | -- | $307 / Sq Ft |
Tax History Compared to Growth
Tax History
| Year | Tax Paid | Tax Assessment Tax Assessment Total Assessment is a certain percentage of the fair market value that is determined by local assessors to be the total taxable value of land and additions on the property. | Land | Improvement |
|---|---|---|---|---|
| 2025 | $10,584 | $848,100 | $412,700 | $435,400 |
| 2024 | $10,446 | $782,500 | $348,000 | $434,500 |
| 2023 | $10,457 | $716,700 | $338,800 | $377,900 |
| 2022 | $9,934 | $645,500 | $281,600 | $363,900 |
| 2021 | $9,742 | $629,300 | $265,400 | $363,900 |
| 2020 | $9,440 | $613,800 | $260,400 | $353,400 |
| 2019 | $9,941 | $622,900 | $260,400 | $362,500 |
| 2018 | $9,728 | $600,100 | $260,400 | $339,700 |
| 2017 | $9,362 | $577,200 | $260,400 | $316,800 |
| 2016 | $9,099 | $562,000 | $260,400 | $301,600 |
| 2015 | $8,685 | $517,600 | $216,000 | $301,600 |
| 2014 | $8,553 | $513,700 | $216,000 | $297,700 |
Agents Affiliated with this Home
-
Weinstein Keach Group
W
Seller's Agent in 2024
Weinstein Keach Group
Coldwell Banker Realty - Easton
(508) 230-2544
169 Total Sales
-
Stephanie Weinstein

Seller Co-Listing Agent in 2024
Stephanie Weinstein
Coldwell Banker Realty - Easton
(508) 816-8554
122 Total Sales
-
Sheryl Orcutt-Ryan

Buyer's Agent in 2024
Sheryl Orcutt-Ryan
Keller Williams Elite
(508) 662-3043
48 Total Sales
Map
Source: MLS Property Information Network (MLS PIN)
MLS Number: 73214388
APN: EAST-000003R-000169
- 15 Deer Meadow
- 16 Deer Meadows Ln
- 6 Jonathan Dr
- 40 Rockland St
- 33 Daniel Dr
- 12 Mary Dyer Ln
- 223 Poquanticut Ave
- 32 Deborah Lee Ln
- 3 Stillwater Creek Ln
- 45 Randall St
- 89 Massapoag Ave
- 22 Randall St
- 30 Owl Ridge Rd
- 79 Summer St
- 44 Summer St
- 30 Eagle Rock Rd
- 73 Summer St
- 8 Hobart Way
- 50 Shady Rest Rd
- 19 Canton St
- 18 Greystone Way
- 24 Greystone Way
- 14 Greystone Way
- 28 Greystone Way
- 10 Greystone Way
- 19 Greystone Way
- 23 Greystone Way
- 15 Greystone Way
- 32 Greystone Way
- 105 Bay Rd
- 107 Bay Rd
- 27 Greystone Way
- 6 Greystone Way
- 31 Greystone Way
- 9 Greystone Way
- 5 Greystone Way
- 4 Dona Delila Terrace
- 4 Dona Delila Terrace
- 35 Greystone Way
- 111 Bay Rd
