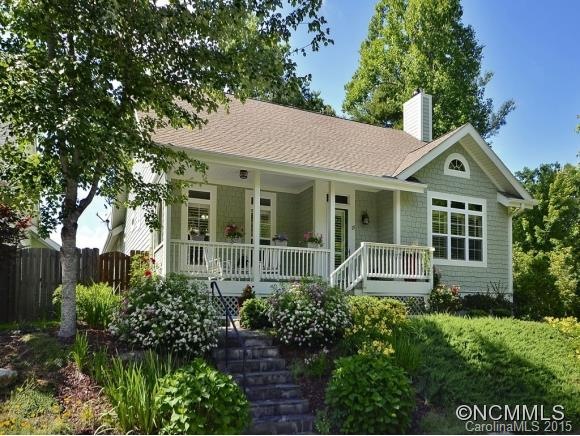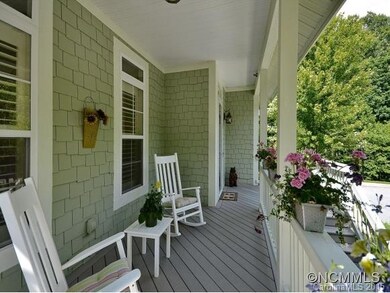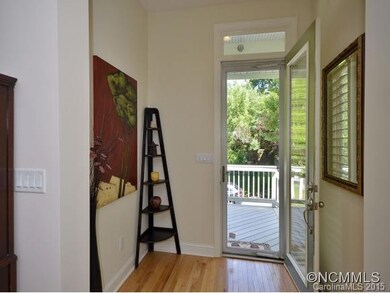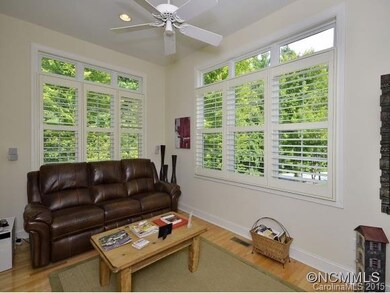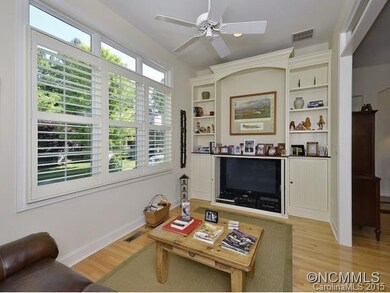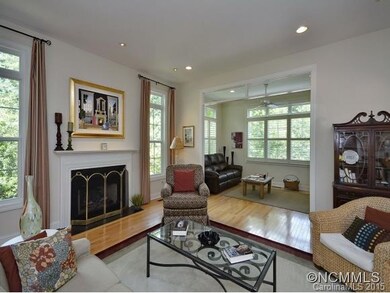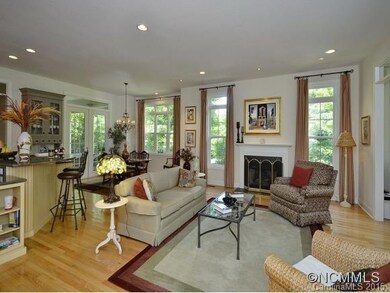
18 Half Timber Ln Flat Rock, NC 28731
Estimated Value: $663,000 - $752,000
Highlights
- Whirlpool in Pool
- Wood Flooring
- Kitchen Island
- Open Floorplan
- Walk-In Closet
- Storm Doors
About This Home
As of July 2015STUNNING HIGHLAND LAKE HOME THAT WAS CUSTOMIZED DURING CONSTRUCTION!EXPANDED FLOORPAN,10'CEILINGS,GREAT ROOM W/STONE FIREPLACE,CUSTOM KITCHEN W/GORGEOUS GLAZED CABINETS,GRANITE,QUALITY STAINLESS APPLIANCES,BREAKFAST ROOM W/WINE BAR & BUILT-IN CABINETS,DEN W/BUILT-INS & OPEN TO THE GREAT ROOM,LUXURY MASTER SUITE W/BEAUTIFULLY APPOINTED BATH,HDWD FLOORSTHROUGHOUT,DELIGHTFUL SCREENED PORCH,STONE PATIO & WATER FEATURE THAT INVITE OUTDOOR LIVING!
Last Listed By
Allen Tate/Beverly-Hanks Hendersonville License #168859 Listed on: 06/05/2015

Home Details
Home Type
- Single Family
Est. Annual Taxes
- $2,483
Year Built
- Built in 2005
Lot Details
- Level Lot
- Many Trees
Parking
- 2
Interior Spaces
- Open Floorplan
- Gas Log Fireplace
- Insulated Windows
- Crawl Space
- Storm Doors
- Kitchen Island
Flooring
- Wood
- Tile
Bedrooms and Bathrooms
- Walk-In Closet
- 2 Full Bathrooms
Pool
- Whirlpool in Pool
Listing and Financial Details
- Assessor Parcel Number 1001347
Ownership History
Purchase Details
Purchase Details
Home Financials for this Owner
Home Financials are based on the most recent Mortgage that was taken out on this home.Purchase Details
Home Financials for this Owner
Home Financials are based on the most recent Mortgage that was taken out on this home.Purchase Details
Purchase Details
Home Financials for this Owner
Home Financials are based on the most recent Mortgage that was taken out on this home.Similar Homes in the area
Home Values in the Area
Average Home Value in this Area
Purchase History
| Date | Buyer | Sale Price | Title Company |
|---|---|---|---|
| Mckee Barbara Jean | $710,000 | None Listed On Document | |
| Leightner Paul Edward | $518,500 | None Available | |
| Lecroy Walter O | $417,000 | -- | |
| Morgan Jack P | -- | -- | |
| Bailey Robert C | $430,500 | -- |
Mortgage History
| Date | Status | Borrower | Loan Amount |
|---|---|---|---|
| Previous Owner | Leightner Paul Edward | $270,500 | |
| Previous Owner | Bailey Robert C | $236,000 | |
| Previous Owner | Bailey Robert C | $250,000 |
Property History
| Date | Event | Price | Change | Sq Ft Price |
|---|---|---|---|---|
| 07/31/2015 07/31/15 | Sold | $417,000 | -3.0% | $182 / Sq Ft |
| 07/22/2015 07/22/15 | Pending | -- | -- | -- |
| 06/05/2015 06/05/15 | For Sale | $429,900 | -- | $188 / Sq Ft |
Tax History Compared to Growth
Tax History
| Year | Tax Paid | Tax Assessment Tax Assessment Total Assessment is a certain percentage of the fair market value that is determined by local assessors to be the total taxable value of land and additions on the property. | Land | Improvement |
|---|---|---|---|---|
| 2024 | $2,483 | $576,000 | $60,000 | $516,000 |
| 2023 | $2,483 | $576,000 | $60,000 | $516,000 |
| 2022 | $2,349 | $418,800 | $60,000 | $358,800 |
| 2021 | $2,349 | $418,800 | $60,000 | $358,800 |
| 2020 | $2,349 | $418,800 | $0 | $0 |
| 2019 | $2,349 | $418,800 | $0 | $0 |
| 2018 | $2,017 | $357,000 | $0 | $0 |
| 2017 | $2,017 | $357,000 | $0 | $0 |
| 2016 | $2,017 | $357,000 | $0 | $0 |
| 2015 | -- | $357,000 | $0 | $0 |
| 2014 | -- | $323,900 | $0 | $0 |
Agents Affiliated with this Home
-
Suzanne Beckmann

Seller's Agent in 2015
Suzanne Beckmann
Allen Tate/Beverly-Hanks Hendersonville
(828) 696-5413
20 in this area
124 Total Sales
-

Buyer's Agent in 2015
Stephanie Salin
Coldwell Banker Advantage
Map
Source: Canopy MLS (Canopy Realtor® Association)
MLS Number: CARNCM586325
APN: 1001347
- 285 Highland Park Rd
- 43 Skipping Stone Ln
- TBD Lindsey Farm Dr
- 6 Stepping Stone Ln
- 24 Stepping Stone Ln
- 299 Lindsey Farm Dr
- 103 E King St
- 102 Jody St
- 23 Waterlily Dr
- 111 Waterlily Dr
- 550 Kinross Dr
- 78 Assembly Dr
- 140 Old Mill Rd
- 258 Roper Rd
- 2688 Greenville Hwy Unit E
- 121 Upward Acres St
- 369 Highland Golf Dr
- 19 Robert e Lee Dr
- 8 Marley Dr
- 110 Maplewood Knoll Dr
- 18 Half Timber Ln
- 18 Halftimber Ln
- 26 Half Timber Ln
- 36 Halftimber Ln
- 36 Half Timber Ln
- 21 Half Timber Ln
- 44 Halftimber Ln
- 44 Half Timber Ln
- 21 Halftimber Ln
- 13 S Inglenook
- 33 Half Timber Ln
- 48 Half Timber Ln
- 41 Half Timber Ln
- 35 S Inglenook
- 57 Half Timber Ln
- 45 S Inglenook
- TBD Ever Lastein Way
- 306 Village Greenway
- 296 Village Greenway
- 48 S Inglenook
