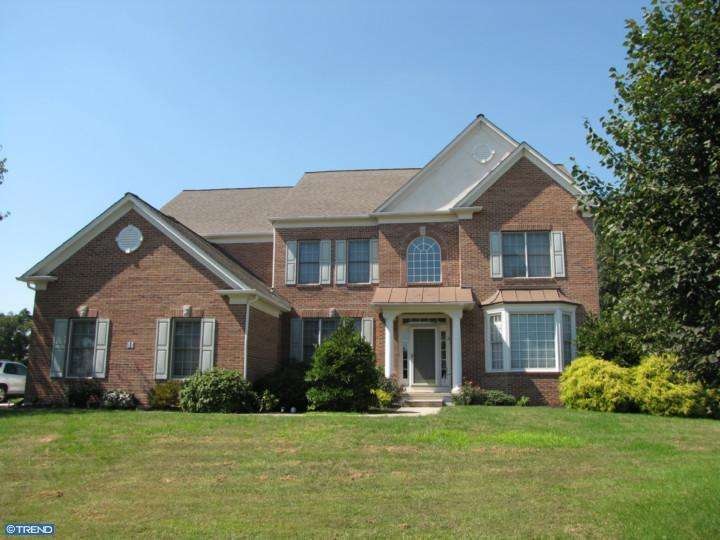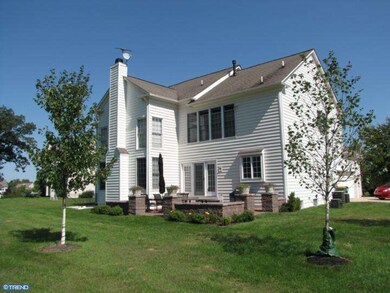
18 Hansel Rd Newtown, PA 18940
Central Bucks County NeighborhoodEstimated Value: $1,275,882 - $1,477,000
Highlights
- Colonial Architecture
- Cathedral Ceiling
- 1 Fireplace
- Sol Feinstone Elementary School Rated A
- Wood Flooring
- Double Oven
About This Home
As of October 2012Come and see why this Stunning home on premium lot that backs to open space and woods represents the highest value at Eagleton Farms. Enter in to a light filled two story foyer featuring upgraded molding/ d~~cor with your formal living and dining areas on each side. Fabulous oversized amenity packed kitchen with center island, recessed lighting, double oven and large breakfast area. Extra large family room with six two story windows and focal fireplace. French doors lead into main floor office with wall to wall built in cabinetry and adjacent bath. Stunning cherry hardwood flooring throughout the main level. Second level has a sumptuous master with en-suite bath, a princess suite and two additional bedrooms with a Jack and Jill bath. This remarkable home also features a finished walk out basement with yet another bedroom and full bath, kitchenette, game room, media area, work shop, and large storage closets. Spacious side entry garage with adjacent laundry and mud room.
Last Agent to Sell the Property
Keller Williams Real Estate - Newtown License #1221301 Listed on: 09/12/2012

Home Details
Home Type
- Single Family
Est. Annual Taxes
- $11,005
Year Built
- Built in 1998
Lot Details
- 0.42 Acre Lot
- Lot Dimensions are 98x150
- Level Lot
- Back, Front, and Side Yard
- Property is in good condition
- Property is zoned CM
HOA Fees
- $44 Monthly HOA Fees
Home Design
- Colonial Architecture
- Brick Exterior Construction
- Pitched Roof
- Shingle Roof
- Vinyl Siding
- Concrete Perimeter Foundation
Interior Spaces
- 3,783 Sq Ft Home
- Property has 2 Levels
- Cathedral Ceiling
- Ceiling Fan
- 1 Fireplace
- Family Room
- Living Room
- Dining Room
- Home Security System
- Laundry on main level
Kitchen
- Butlers Pantry
- Double Oven
- Dishwasher
- Kitchen Island
- Disposal
Flooring
- Wood
- Tile or Brick
Bedrooms and Bathrooms
- 5 Bedrooms
- En-Suite Primary Bedroom
- En-Suite Bathroom
- 4.5 Bathrooms
Finished Basement
- Basement Fills Entire Space Under The House
- Exterior Basement Entry
Parking
- 5 Car Garage
- 3 Open Parking Spaces
- Garage Door Opener
Outdoor Features
- Patio
Schools
- Sol Feinstone Elementary School
- Newtown Middle School
- Council Rock High School North
Utilities
- Forced Air Heating and Cooling System
- Heating System Uses Gas
- Underground Utilities
- 200+ Amp Service
- Natural Gas Water Heater
- Cable TV Available
Community Details
- Association fees include common area maintenance
- Hampton
Listing and Financial Details
- Tax Lot 161
- Assessor Parcel Number 29-044-161
Ownership History
Purchase Details
Home Financials for this Owner
Home Financials are based on the most recent Mortgage that was taken out on this home.Purchase Details
Home Financials for this Owner
Home Financials are based on the most recent Mortgage that was taken out on this home.Purchase Details
Home Financials for this Owner
Home Financials are based on the most recent Mortgage that was taken out on this home.Purchase Details
Purchase Details
Home Financials for this Owner
Home Financials are based on the most recent Mortgage that was taken out on this home.Similar Home in Newtown, PA
Home Values in the Area
Average Home Value in this Area
Purchase History
| Date | Buyer | Sale Price | Title Company |
|---|---|---|---|
| Gressen Eric | $770,000 | None Available | |
| Davis Stephen J | $620,000 | -- | |
| Cendant Mobility Financial Corp | $620,000 | -- | |
| Flaherty Michael P | $590,000 | -- | |
| Bello Daniel | -- | -- | |
| Bello Daniel J | $418,410 | Lawyers Title Insurance Corp |
Mortgage History
| Date | Status | Borrower | Loan Amount |
|---|---|---|---|
| Open | Gressen Eric | $338,500 | |
| Closed | Gressen Eric | $417,000 | |
| Previous Owner | Davis Stephen J | $416,400 | |
| Previous Owner | Davis Stephen J | $411,000 | |
| Previous Owner | Davis Stephen J | $417,000 | |
| Previous Owner | Davis Stephen J | $45,000 | |
| Previous Owner | Davis Stephen J | $17,000 | |
| Previous Owner | Davis Stephen J | $496,000 | |
| Previous Owner | Flaherty Michael P | $470,000 | |
| Previous Owner | Bello Daniel J | $334,700 | |
| Closed | Bello Daniel J | $41,800 |
Property History
| Date | Event | Price | Change | Sq Ft Price |
|---|---|---|---|---|
| 10/15/2012 10/15/12 | Sold | $770,000 | -3.7% | $204 / Sq Ft |
| 09/14/2012 09/14/12 | Pending | -- | -- | -- |
| 09/12/2012 09/12/12 | For Sale | $799,900 | -- | $211 / Sq Ft |
Tax History Compared to Growth
Tax History
| Year | Tax Paid | Tax Assessment Tax Assessment Total Assessment is a certain percentage of the fair market value that is determined by local assessors to be the total taxable value of land and additions on the property. | Land | Improvement |
|---|---|---|---|---|
| 2024 | $14,147 | $79,600 | $8,800 | $70,800 |
| 2023 | $2,831 | $79,600 | $8,800 | $70,800 |
| 2022 | $13,273 | $79,600 | $8,800 | $70,800 |
| 2021 | $13,067 | $79,600 | $8,800 | $70,800 |
| 2020 | $12,438 | $79,600 | $8,800 | $70,800 |
| 2019 | $12,144 | $79,600 | $8,800 | $70,800 |
| 2018 | $11,913 | $79,600 | $8,800 | $70,800 |
| 2017 | $11,500 | $79,600 | $8,800 | $70,800 |
| 2016 | $11,420 | $79,600 | $8,800 | $70,800 |
| 2015 | -- | $79,600 | $8,800 | $70,800 |
| 2014 | -- | $79,600 | $8,800 | $70,800 |
Agents Affiliated with this Home
-
Peggy Fitzgerald

Seller's Agent in 2012
Peggy Fitzgerald
Keller Williams Real Estate - Newtown
(215) 435-5527
8 in this area
120 Total Sales
-
Mark Caola

Buyer's Agent in 2012
Mark Caola
Coldwell Banker Hearthside
(267) 566-1067
64 in this area
102 Total Sales
Map
Source: Bright MLS
MLS Number: 1004095550
APN: 29-044-161
- 7 Hansel Rd
- 6 Hansel Rd
- 4 Millers Rd
- 32 Eagleton Farm Rd
- Lot 1 Linton Hill Rd
- 20 Susanna Way
- 1406 Wrightstown Rd
- 32 Camellia Ct
- Lot 4 Ava Ct
- 532 Coachwood Ct
- 220 Stoopville Rd
- 3208 Society Place Unit 32C2
- 13 Honey Locust Ln
- 5 Locust Ln
- 7 Buckman Dr
- 1403 Society Place Unit B1
- 33 Laurel Cir
- 87 Rittenhouse Cir Unit 89
- 77 Elfreths Ct
- 46 Maher Ln

