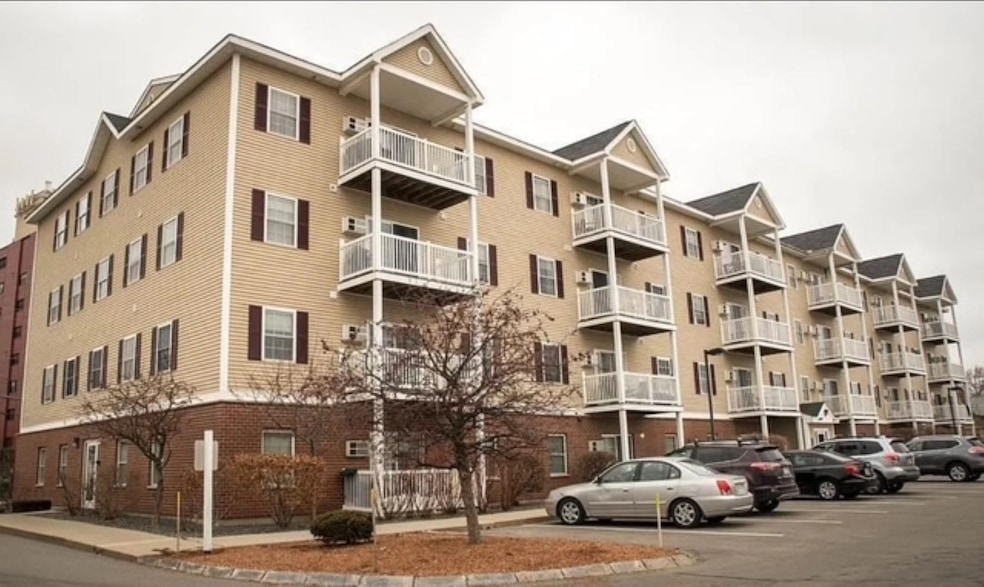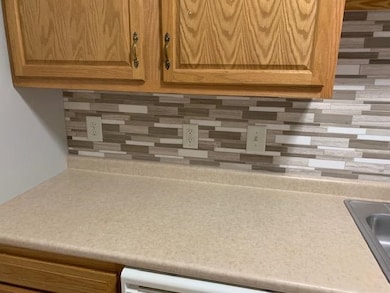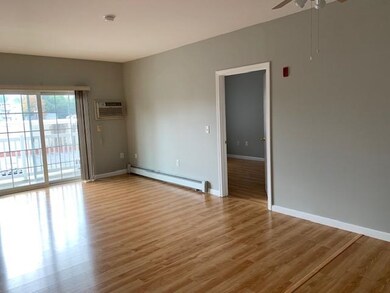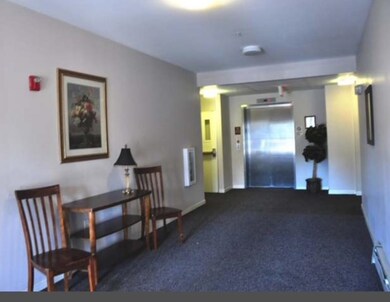
18 Harbor Ave Unit 207 Nashua, NH 03060
Downtown Nashua NeighborhoodEstimated payment $2,043/month
Total Views
2,351
2
Beds
2
Baths
884
Sq Ft
$351
Price per Sq Ft
Highlights
- Deck
- Ceiling Fan
- Level Lot
- Wood Flooring
- Baseboard Heating
- 4-minute walk to Sullivan Park
About This Home
New refrigerator, New wash and dryer. Hallway, bathroom renovation.
Property Details
Home Type
- Condominium
Est. Annual Taxes
- $3,628
Year Built
- Built in 2005
Home Design
- Garden Home
- Concrete Foundation
- Wood Frame Construction
- Shingle Roof
Interior Spaces
- 884 Sq Ft Home
- Property has 1 Level
- Ceiling Fan
- Wood Flooring
- Washer
Kitchen
- Dishwasher
- Disposal
Bedrooms and Bathrooms
- 2 Bedrooms
- 2 Full Bathrooms
Parking
- Paved Parking
- On-Site Parking
Outdoor Features
- Deck
Schools
- Dr. Norman W. Crisp Elementary School
- Elm Street Middle School
- Nashua High School North
Utilities
- Baseboard Heating
- Hot Water Heating System
- Internet Available
- Cable TV Available
Community Details
- Meridian Place Condos
Listing and Financial Details
- Legal Lot and Block 207 / 9
- Assessor Parcel Number 29
Map
Create a Home Valuation Report for This Property
The Home Valuation Report is an in-depth analysis detailing your home's value as well as a comparison with similar homes in the area
Home Values in the Area
Average Home Value in this Area
Property History
| Date | Event | Price | Change | Sq Ft Price |
|---|---|---|---|---|
| 05/30/2025 05/30/25 | For Sale | $310,000 | -- | $351 / Sq Ft |
Source: PrimeMLS
Similar Homes in Nashua, NH
Source: PrimeMLS
MLS Number: 5043784
Nearby Homes






