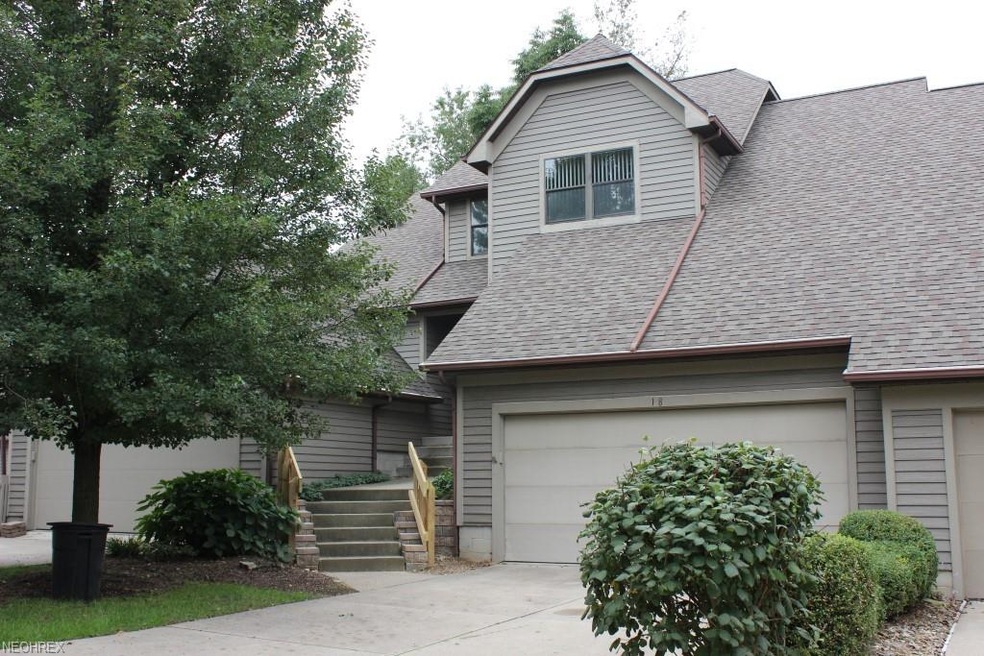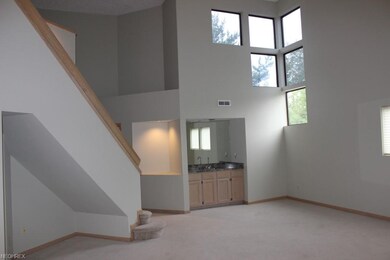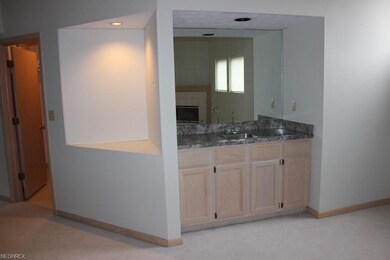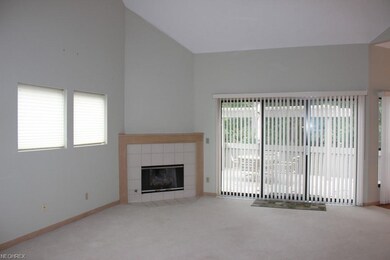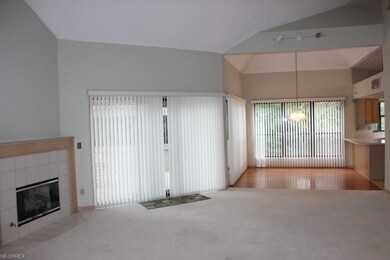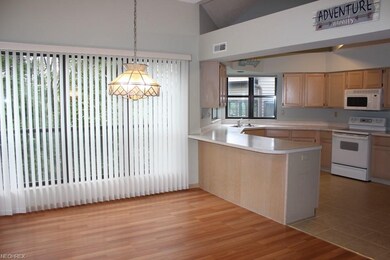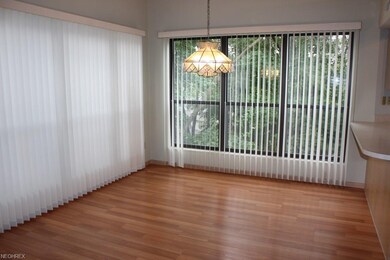
Highlights
- Lake Privileges
- Deck
- Wooded Lot
- Green Intermediate Elementary School Rated A-
- Contemporary Architecture
- 1 Fireplace
About This Home
As of July 2019Impeccable Portage Lakes, City of Green contemporary condo located in Forest Cove* 2-3 bedrooms (1st floor master), 2.5 baths, 2393SF & 2 car attached garage* Volume ceilings, light & bright neutral decor throughout* 2 story great room with wet bar, gas log fireplace & window wall opens to deck with some view of lake* Dining room w/ wood like floor* Vaulted kitchen w/breakfast bar, pantry, ceramic floor & appliances (refrig, range, dishwasher, microwave & disposal)* Vaulted 1st floor master with skylight & spacious walk in closet* Master bath with double vanity, shower & jetted tub* 1st floor laundry with cupboards & utility sink* 2nd level bedroom with walk in closet & private access to 2nd level bath* Loft with closet & access to full bath* Deck* Condo fee $340/mo.,includes but not limited too, association insurance, exterior building, property mgmt., reserve fun, landscaping, snow removal, trash removal & water* Waiting list for potential dock (approx. fee to be determined)* Immediate possession* Home warranty provided* Just move in!
Last Agent to Sell the Property
EXP Realty, LLC. License #196121 Listed on: 09/26/2018

Property Details
Home Type
- Condominium
Est. Annual Taxes
- $3,236
Year Built
- Built in 1991
Lot Details
- Street terminates at a dead end
- East Facing Home
- Wooded Lot
HOA Fees
- $340 Monthly HOA Fees
Home Design
- Contemporary Architecture
- Asphalt Roof
- Vinyl Construction Material
Interior Spaces
- 2,393 Sq Ft Home
- 1.5-Story Property
- 1 Fireplace
Kitchen
- Built-In Oven
- Range
- Microwave
- Dishwasher
- Disposal
Bedrooms and Bathrooms
- 3 Bedrooms
Home Security
Parking
- 2 Car Direct Access Garage
- Garage Drain
- Garage Door Opener
Outdoor Features
- Lake Privileges
- Deck
Utilities
- Forced Air Heating and Cooling System
- Heating System Uses Gas
- Water Softener
Listing and Financial Details
- Assessor Parcel Number 2810813
Community Details
Overview
- Association fees include insurance, exterior building, landscaping, property management, reserve fund, snow removal, trash removal, water
- Forest Cove Condo Community
Pet Policy
- Pets Allowed
Security
- Fire and Smoke Detector
Ownership History
Purchase Details
Home Financials for this Owner
Home Financials are based on the most recent Mortgage that was taken out on this home.Purchase Details
Purchase Details
Home Financials for this Owner
Home Financials are based on the most recent Mortgage that was taken out on this home.Purchase Details
Home Financials for this Owner
Home Financials are based on the most recent Mortgage that was taken out on this home.Purchase Details
Home Financials for this Owner
Home Financials are based on the most recent Mortgage that was taken out on this home.Purchase Details
Home Financials for this Owner
Home Financials are based on the most recent Mortgage that was taken out on this home.Purchase Details
Purchase Details
Similar Homes in the area
Home Values in the Area
Average Home Value in this Area
Purchase History
| Date | Type | Sale Price | Title Company |
|---|---|---|---|
| Warranty Deed | $202,500 | None Available | |
| Quit Claim Deed | $86,030 | None Available | |
| Warranty Deed | $201,500 | None Available | |
| Warranty Deed | $188,500 | None Available | |
| Warranty Deed | $181,000 | None Available | |
| Survivorship Deed | $180,000 | Village Title Agency | |
| Interfamily Deed Transfer | -- | First Security Title | |
| Survivorship Deed | $160,000 | Midland Commerce Group |
Mortgage History
| Date | Status | Loan Amount | Loan Type |
|---|---|---|---|
| Open | $72,500 | New Conventional | |
| Previous Owner | $191,425 | New Conventional | |
| Previous Owner | $171,950 | New Conventional | |
| Previous Owner | $40,000 | Credit Line Revolving | |
| Previous Owner | $144,000 | Fannie Mae Freddie Mac |
Property History
| Date | Event | Price | Change | Sq Ft Price |
|---|---|---|---|---|
| 07/10/2019 07/10/19 | Sold | $202,500 | -3.8% | $85 / Sq Ft |
| 06/16/2019 06/16/19 | Pending | -- | -- | -- |
| 05/18/2019 05/18/19 | Price Changed | $210,480 | -1.9% | $88 / Sq Ft |
| 05/06/2019 05/06/19 | Price Changed | $214,480 | -2.3% | $90 / Sq Ft |
| 05/01/2019 05/01/19 | For Sale | $219,480 | +8.9% | $92 / Sq Ft |
| 01/22/2019 01/22/19 | Sold | $201,500 | -3.5% | $84 / Sq Ft |
| 11/10/2018 11/10/18 | Pending | -- | -- | -- |
| 09/26/2018 09/26/18 | For Sale | $208,900 | +10.8% | $87 / Sq Ft |
| 06/23/2015 06/23/15 | Sold | $188,500 | 0.0% | $75 / Sq Ft |
| 06/06/2015 06/06/15 | Pending | -- | -- | -- |
| 06/02/2015 06/02/15 | For Sale | $188,500 | +4.1% | $75 / Sq Ft |
| 04/24/2014 04/24/14 | Sold | $181,000 | -9.5% | $72 / Sq Ft |
| 03/09/2014 03/09/14 | Pending | -- | -- | -- |
| 09/09/2013 09/09/13 | For Sale | $199,900 | -- | $79 / Sq Ft |
Tax History Compared to Growth
Tax History
| Year | Tax Paid | Tax Assessment Tax Assessment Total Assessment is a certain percentage of the fair market value that is determined by local assessors to be the total taxable value of land and additions on the property. | Land | Improvement |
|---|---|---|---|---|
| 2025 | $3,973 | $83,559 | $9,079 | $74,480 |
| 2024 | $3,973 | $83,559 | $9,079 | $74,480 |
| 2023 | $3,973 | $83,559 | $9,079 | $74,480 |
| 2022 | $3,466 | $65,360 | $7,095 | $58,265 |
| 2021 | $3,252 | $65,360 | $7,095 | $58,265 |
| 2020 | $3,190 | $65,370 | $7,100 | $58,270 |
| 2019 | $3,221 | $60,230 | $7,100 | $53,130 |
| 2018 | $3,293 | $60,220 | $7,330 | $52,890 |
| 2017 | $3,098 | $60,220 | $7,330 | $52,890 |
| 2016 | $3,167 | $54,580 | $7,330 | $47,250 |
| 2015 | $3,098 | $54,580 | $7,330 | $47,250 |
| 2014 | $2,595 | $54,580 | $7,730 | $46,850 |
| 2013 | -- | $55,780 | $7,730 | $48,050 |
Agents Affiliated with this Home
-
Teresa Fiorentino

Seller's Agent in 2019
Teresa Fiorentino
Keller Williams Chervenic Rlty
(330) 760-0697
139 Total Sales
-
Linda Hartong

Seller's Agent in 2019
Linda Hartong
EXP Realty, LLC.
(330) 802-7788
53 Total Sales
-

Buyer's Agent in 2019
Amanda Pohlman
Deleted Agent
(216) 526-8302
1,024 Total Sales
-
Jeff Harris

Buyer's Agent in 2019
Jeff Harris
RE/MAX
(330) 323-5145
238 Total Sales
-
John Scaglione

Seller's Agent in 2015
John Scaglione
Coldwell Banker Schmidt Realty
(330) 618-0292
376 Total Sales
-
R
Buyer's Agent in 2015
Ronda Campailla
Deleted Agent
Map
Source: MLS Now
MLS Number: 4040573
APN: 28-10813
- 23 Forest Cove Dr Unit 14
- 62 Starboard Cir Unit 71
- 119 Magua Dr
- 132 Magua Dr
- 196 Lake Front Dr
- 216 Lake Front Dr
- TBD Heron Watch Dr
- 153 Lake Front Dr
- 4298 S Main St Unit 4302
- 3751 Butterfield Dr
- 3809 N Glenridge Rd
- 229 Flynn Ave
- V/L Whitefriars Dr
- 228 Olden Ave
- 232 Olden Ave
- 440 Abbyshire Rd
- 265 E Pace Ave
- 494 Moore Rd
- 3461 Madora Ave
- 552 Kruger Ave
