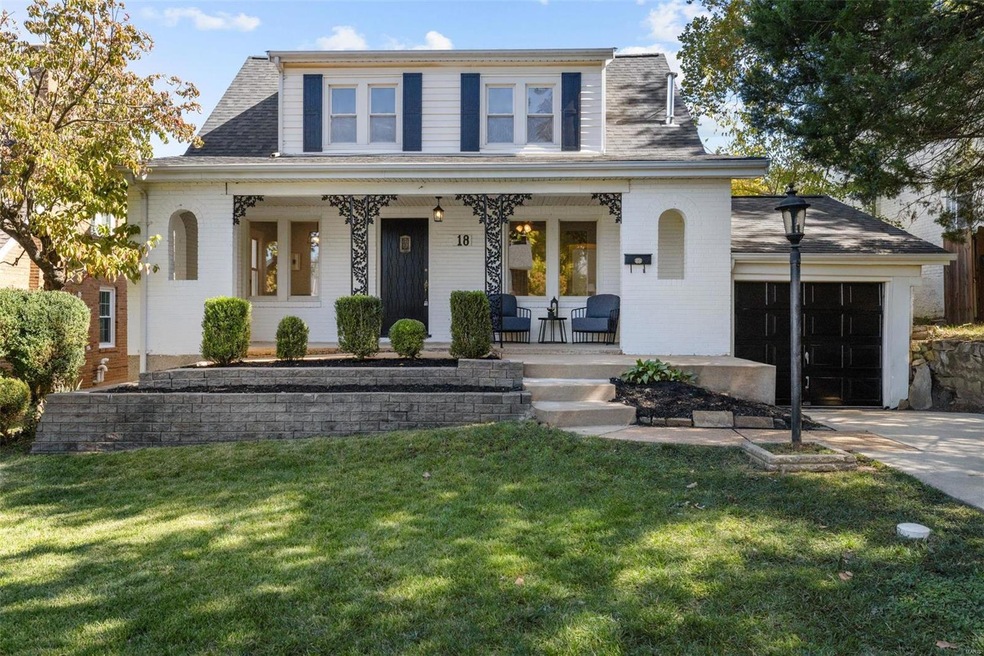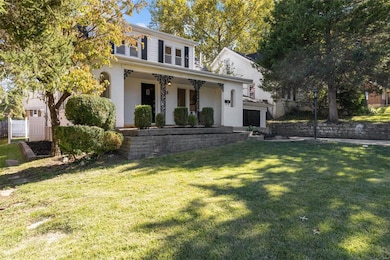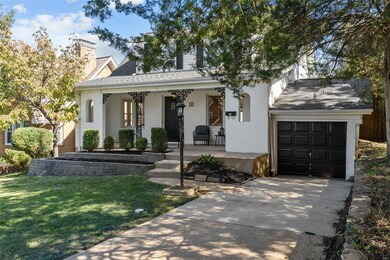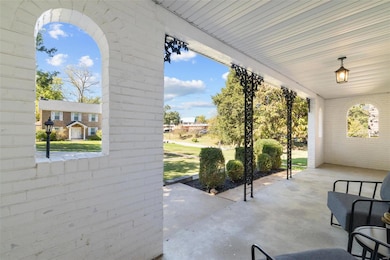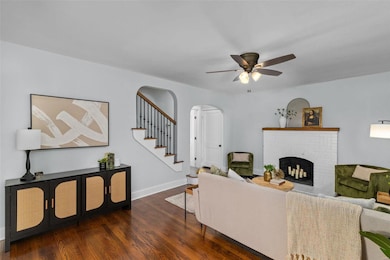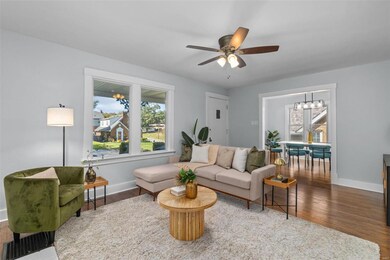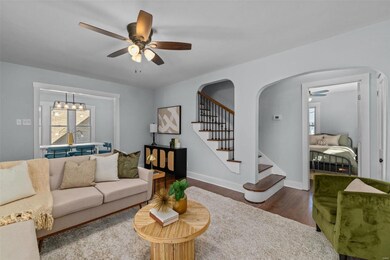
18 Hardith Hill Ct Saint Louis, MO 63119
Rock Hill NeighborhoodHighlights
- English Architecture
- Engineered Wood Flooring
- Cul-De-Sac
- Clark Elementary School Rated A
- Sun or Florida Room
- 1 Car Attached Garage
About This Home
As of October 2024Get ready to fall in love with this fully renovated home nestled in the heart of Rock Hill. A perfect fit for any buyer looking for an updated & charming 1.5-story. Located in an amazing neighborhood, close to area amenities & a short walk to Givens Elementary. Inside you'll find beautiful, original hardwoods that span throughout. With connected yet defined spaces, this home is ideal for entertaining & everyday living. The new kitchen has plenty of storage along with SS appliances & a custom island. The addition of a main floor primary suite provides room to grow & space for guests. Upstairs you will find 3 bedrooms plus a fully renovated bathroom. The basement could be finished to add even more living space. In the backyard is the most inviting sunroom! Seriously, it is incredible. Followed up with an easy to maintain level & fenced in yard. With a single car garage, NEW Roof, NEW HVAC, NEW Plumbing & NEW Electric Panel... what else you could want!
Co-Listed By
Stephanie Atwater-Kelly
Keller Williams Realty St. Louis License #2021019350
Home Details
Home Type
- Single Family
Est. Annual Taxes
- $4,207
Year Built
- Built in 1930
Lot Details
- 5,550 Sq Ft Lot
- Lot Dimensions are 50x111
- Cul-De-Sac
- Fenced
- Level Lot
- Historic Home
Parking
- 1 Car Attached Garage
- Tandem Parking
- Driveway
- Off-Street Parking
Home Design
- English Architecture
- Traditional Architecture
- Brick Exterior Construction
- Vinyl Siding
Interior Spaces
- 1,575 Sq Ft Home
- 1.5-Story Property
- Historic or Period Millwork
- Non-Functioning Fireplace
- Insulated Windows
- Tilt-In Windows
- Pocket Doors
- Six Panel Doors
- Panel Doors
- Family Room
- Dining Room
- Sun or Florida Room
- Unfinished Basement
- Basement Fills Entire Space Under The House
- Laundry Room
Kitchen
- Microwave
- Dishwasher
- Disposal
Flooring
- Engineered Wood
- Concrete
- Ceramic Tile
Bedrooms and Bathrooms
- 4 Bedrooms
- 2 Full Bathrooms
Schools
- Givens Elem. Elementary School
- Steger Sixth Grade Center Middle School
- Webster Groves High School
Utilities
- Forced Air Heating System
Listing and Financial Details
- Assessor Parcel Number 22L-61-1355
Map
Home Values in the Area
Average Home Value in this Area
Property History
| Date | Event | Price | Change | Sq Ft Price |
|---|---|---|---|---|
| 10/30/2024 10/30/24 | Sold | -- | -- | -- |
| 10/12/2024 10/12/24 | Pending | -- | -- | -- |
| 10/10/2024 10/10/24 | For Sale | $425,000 | +66.7% | $270 / Sq Ft |
| 03/22/2024 03/22/24 | Sold | -- | -- | -- |
| 03/05/2024 03/05/24 | Pending | -- | -- | -- |
| 02/29/2024 02/29/24 | For Sale | $255,000 | -- | $162 / Sq Ft |
Tax History
| Year | Tax Paid | Tax Assessment Tax Assessment Total Assessment is a certain percentage of the fair market value that is determined by local assessors to be the total taxable value of land and additions on the property. | Land | Improvement |
|---|---|---|---|---|
| 2023 | $4,207 | $57,800 | $19,460 | $38,340 |
| 2022 | $3,763 | $48,230 | $19,460 | $28,770 |
| 2021 | $3,739 | $48,230 | $19,460 | $28,770 |
| 2020 | $3,578 | $44,100 | $16,680 | $27,420 |
| 2019 | $3,556 | $44,100 | $16,680 | $27,420 |
| 2018 | $3,382 | $36,840 | $13,360 | $23,480 |
| 2017 | $3,366 | $36,840 | $13,360 | $23,480 |
| 2016 | $3,640 | $38,040 | $10,510 | $27,530 |
| 2015 | $3,509 | $38,040 | $10,510 | $27,530 |
| 2014 | $3,538 | $37,360 | $6,120 | $31,240 |
Mortgage History
| Date | Status | Loan Amount | Loan Type |
|---|---|---|---|
| Open | $256,000 | New Conventional | |
| Previous Owner | $300,000 | New Conventional |
Deed History
| Date | Type | Sale Price | Title Company |
|---|---|---|---|
| Warranty Deed | -- | Title Partners | |
| Warranty Deed | -- | Lenders Title | |
| Interfamily Deed Transfer | -- | None Available |
Similar Homes in Saint Louis, MO
Source: MARIS MLS
MLS Number: MAR24058126
APN: 22L-61-1355
- 724 N Rock Hill Rd
- 307 Eldridge Ave
- 806 Webster Ct
- 9549 Plainfield Dr
- 615 County Hills Dr
- 218 Euclid Ave
- 209 Madison Ave
- 506 Bacon Ave
- 133 Lithia Ave
- 125 Lithia Ave
- 420 Lee Ave
- 141 Euclid Ave
- 139 Euclid Ave
- 9830 Madison Ave
- 1048 Martha Ln
- 601 Foote Ave
- 1033 N Rock Hill Rd
- 1035 N Rock Hill Rd
- 1232 Charlane Ct
- 901 Cornell Ave
