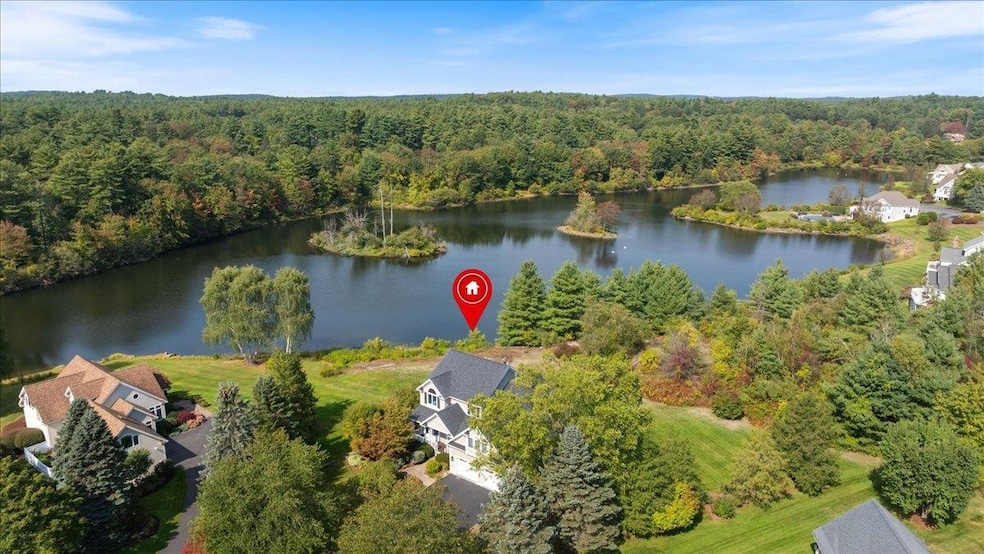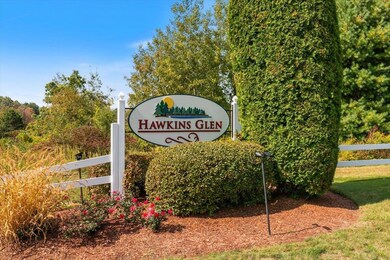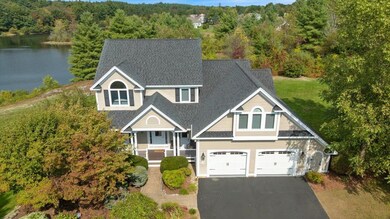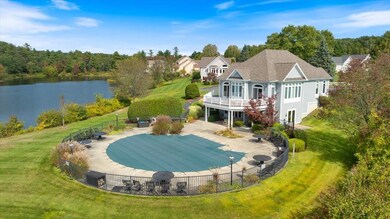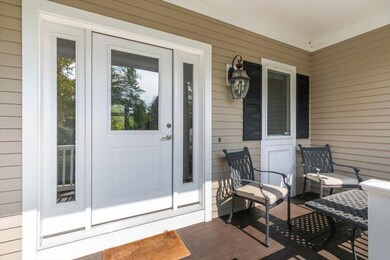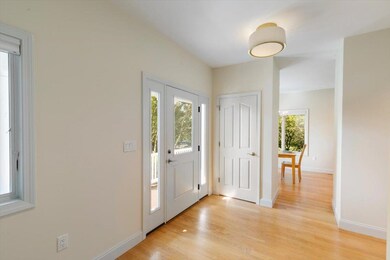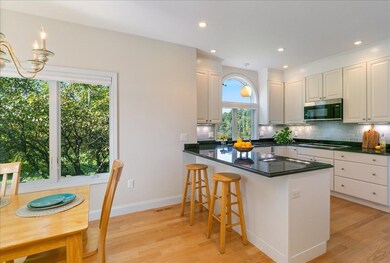Estimated payment $8,598/month
Highlights
- Wine Cellar
- Deck
- Pond
- Waterfront
- Contemporary Architecture
- Recreation Room
About This Home
Welcome to 18 Hawkins Pond, where luxury meets serenity in the sought-after Hawkins Glen community. This beautifully maintained 3-bedroom, 3.5-bath home offers over 4,500 sq. ft. of finished living space, a spacious 2-car garage, and one of the most desirable lots—privately tucked at the end of a cul-de-sac with breathtaking views of Hawkins Pond and surrounding nature. The open-concept main level features soaring cathedral ceilings, oversized windows, a sun-filled eat-in kitchen, a gas fireplace, and direct access to a large deck with built-in lighting overlooking the peaceful backyard. The first-floor primary suite includes a walk-in closet and spa-style bath, with a laundry room and half bath completing the level. Upstairs offers two generous bedrooms, a loft, and a cedar-lined walk-in closet. The finished walk-out lower level—complete with separate entrance, living and dining space, bonus rooms, 3⁄4 bath, and kitchenette—is ideal for a teen retreat, artist studio, or guest area. The tree-lined community offers private pond access for fishing and non-motorized boating, walking trails, a clubhouse with pool, monthly socials, clubs, and private event rentals. HOA fee includes snow removal (driveway to porch), lawn care, cesspool and drainage maintenance, propane tank monitoring, and more. Leaf-protected gutters, buried propane tank, and low-maintenance living make this home an exceptional offering in a vibrant, welcoming neighborhood.
Listing Agent
BHHS Verani Realty Andover Brokerage Phone: 978-758-3688 License #063733 Listed on: 09/25/2025

Home Details
Home Type
- Single Family
Est. Annual Taxes
- $14,631
Year Built
- Built in 1998
Lot Details
- 0.78 Acre Lot
- Waterfront
- Landscaped
- Irrigation Equipment
- Wooded Lot
- Property is zoned RUR
Parking
- 2 Car Direct Access Garage
Home Design
- Contemporary Architecture
- Modern Architecture
- Wood Frame Construction
Interior Spaces
- Property has 2 Levels
- Cathedral Ceiling
- Fireplace
- Wine Cellar
- Family Room
- Living Room
- Dining Room
- Den
- Recreation Room
- Loft
- Water Views
- Finished Basement
- Interior Basement Entry
- Home Security System
Kitchen
- Microwave
- Dishwasher
Flooring
- Wood
- Tile
Bedrooms and Bathrooms
- 3 Bedrooms
- Main Floor Bedroom
- En-Suite Bathroom
- Walk-In Closet
Laundry
- Laundry Room
- Dryer
- Washer
Outdoor Features
- Water Access
- Shared Private Water Access
- Pond
- Lake, Pond or Stream
- Deck
Additional Features
- Accessible Full Bathroom
- Forced Air Heating and Cooling System
Community Details
- Snow Removal
Listing and Financial Details
- Tax Lot 11495
- Assessor Parcel Number 49
Map
Home Values in the Area
Average Home Value in this Area
Tax History
| Year | Tax Paid | Tax Assessment Tax Assessment Total Assessment is a certain percentage of the fair market value that is determined by local assessors to be the total taxable value of land and additions on the property. | Land | Improvement |
|---|---|---|---|---|
| 2024 | $14,631 | $831,300 | $330,600 | $500,700 |
| 2023 | $14,099 | $831,300 | $330,600 | $500,700 |
| 2022 | $13,312 | $829,400 | $330,600 | $498,800 |
| 2021 | $13,254 | $829,400 | $330,600 | $498,800 |
| 2020 | $12,855 | $583,800 | $235,800 | $348,000 |
| 2019 | $12,832 | $583,800 | $235,800 | $348,000 |
| 2018 | $12,616 | $583,800 | $235,800 | $348,000 |
| 2017 | $12,166 | $583,800 | $235,800 | $348,000 |
| 2016 | $11,927 | $583,800 | $235,800 | $348,000 |
| 2015 | $10,706 | $500,500 | $195,400 | $305,100 |
| 2014 | $10,405 | $500,500 | $195,400 | $305,100 |
| 2013 | $10,240 | $500,500 | $195,400 | $305,100 |
Property History
| Date | Event | Price | List to Sale | Price per Sq Ft | Prior Sale |
|---|---|---|---|---|---|
| 09/27/2025 09/27/25 | Pending | -- | -- | -- | |
| 09/25/2025 09/25/25 | For Sale | $1,400,000 | +60.0% | $299 / Sq Ft | |
| 07/16/2021 07/16/21 | Sold | $875,000 | +3.0% | $276 / Sq Ft | View Prior Sale |
| 06/01/2021 06/01/21 | Pending | -- | -- | -- | |
| 05/27/2021 05/27/21 | For Sale | $849,900 | +30.6% | $268 / Sq Ft | |
| 06/28/2017 06/28/17 | Sold | $651,000 | -2.1% | $205 / Sq Ft | View Prior Sale |
| 05/13/2017 05/13/17 | Pending | -- | -- | -- | |
| 05/05/2017 05/05/17 | Price Changed | $664,900 | -2.2% | $209 / Sq Ft | |
| 04/28/2017 04/28/17 | Price Changed | $679,900 | -0.7% | $214 / Sq Ft | |
| 04/27/2017 04/27/17 | For Sale | $684,900 | -- | $216 / Sq Ft |
Purchase History
| Date | Type | Sale Price | Title Company |
|---|---|---|---|
| Warranty Deed | $875,000 | None Available | |
| Warranty Deed | $651,000 | -- | |
| Deed | $558,000 | -- |
Mortgage History
| Date | Status | Loan Amount | Loan Type |
|---|---|---|---|
| Previous Owner | $519,400 | Purchase Money Mortgage | |
| Previous Owner | $384,000 | Unknown | |
| Previous Owner | $405,000 | Purchase Money Mortgage | |
| Previous Owner | $70,000 | Unknown |
Source: PrimeMLS
MLS Number: 5062925
APN: SLEM-000049-011495
- 81 N Main St
- 1 Cottonwood Ln
- 10 Townsend Ave
- 8 Stoneybrook Ln
- 27 General Pulaski Dr
- 51 Bluff St
- 3 Roux Ave
- 22 Nolet Ave
- 8 Arcadia Ln
- 2 Millville Terrace
- 312 Shore Dr
- Massabesic Plan at Atkinson Heights
- Jenness Plan at Atkinson Heights
- Gloucester Plan at Atkinson Heights
- Berkshire Plan at Atkinson Heights
- Allagash Plan at Atkinson Heights
- Franconia Plan at Atkinson Heights
- Dartmouth Plan at Atkinson Heights
- Exeter Plan at Atkinson Heights
- Lincoln Plan at Atkinson Heights
