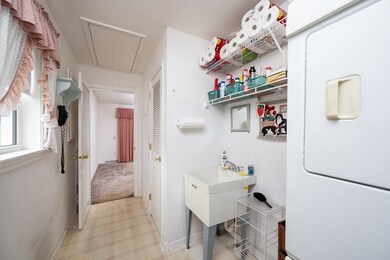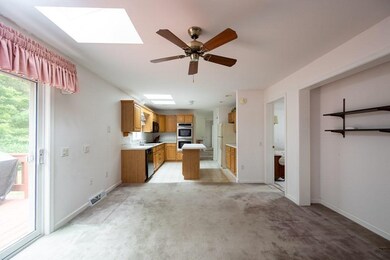
18 Headlands Dr Plymouth, MA 02360
Highlights
- Golf Course Community
- Open Floorplan
- Cathedral Ceiling
- Senior Community
- Deck
- Main Floor Primary Bedroom
About This Home
As of June 2025Lovingly maintained by it’s one and only owners for the past 22 years, we are proud to present 18 Headlands Drive to its new owners! Located in Long Pond Village a conveniently located (mins to Rt.3) 55+ community, this home boasts with pride of ownership; from the curb appeal of the horizontal lot orientation, single bay garage with ample storage above and large deck overlooking a private and peaceful backyard to the many recent updates done including; Brand New AC Condenser & Hot Water Tank, Newer Roof, Shed and Skylights there truly is nothing needed to do to this home, but MOVE IN! Park Fee is $935 a month and includes Water, Taxes, Community Club House, Road Maintenance, Snow Removal, Trash Removal and Common Area Landscaping. Cheers to Next Chapters and New Beginnings – Welcome Home to Long Pond Village!
Last Agent to Sell the Property
Boston Connect Real Estate Listed on: 06/23/2021

Property Details
Home Type
- Mobile/Manufactured
Year Built
- Built in 1999
Lot Details
- Property fronts a private road
- Level Lot
Parking
- 1 Car Attached Garage
- Parking Storage or Cabinetry
- Workshop in Garage
- Driveway
- Open Parking
- Off-Street Parking
Home Design
- Manufactured Home on a slab
- Shingle Roof
Interior Spaces
- 1,300 Sq Ft Home
- Open Floorplan
- Cathedral Ceiling
- Ceiling Fan
- Skylights
- Recessed Lighting
- Bay Window
- Sliding Doors
Kitchen
- Oven
- Built-In Range
- Microwave
- Dishwasher
- Kitchen Island
Flooring
- Wall to Wall Carpet
- Vinyl
Bedrooms and Bathrooms
- 3 Bedrooms
- Primary Bedroom on Main
- Dual Closets
- 2 Full Bathrooms
- Bathtub with Shower
- Separate Shower
Laundry
- Laundry on main level
- Washer and Electric Dryer Hookup
Outdoor Features
- Deck
- Outdoor Storage
- Rain Gutters
- Porch
Mobile Home
- Double Wide
Utilities
- Forced Air Heating and Cooling System
- Heating System Uses Natural Gas
- Well
- Water Heater
- Private Sewer
Community Details
Overview
- Senior Community
- Property has a Home Owners Association
- Long Pond Village Subdivision
Amenities
- Shops
Recreation
- Golf Course Community
Similar Homes in Plymouth, MA
Home Values in the Area
Average Home Value in this Area
Property History
| Date | Event | Price | Change | Sq Ft Price |
|---|---|---|---|---|
| 06/03/2025 06/03/25 | Sold | $285,500 | -1.2% | $210 / Sq Ft |
| 05/22/2025 05/22/25 | Pending | -- | -- | -- |
| 05/09/2025 05/09/25 | For Sale | $289,000 | 0.0% | $212 / Sq Ft |
| 04/14/2025 04/14/25 | Pending | -- | -- | -- |
| 03/20/2025 03/20/25 | For Sale | $289,000 | +17.1% | $212 / Sq Ft |
| 09/30/2021 09/30/21 | Sold | $246,900 | -1.2% | $190 / Sq Ft |
| 09/08/2021 09/08/21 | Pending | -- | -- | -- |
| 06/23/2021 06/23/21 | For Sale | $250,000 | -- | $192 / Sq Ft |
Tax History Compared to Growth
Agents Affiliated with this Home
-
Karin Robertson
K
Seller's Agent in 2025
Karin Robertson
Lamacchia Realty, Inc.
(774) 955-7733
44 Total Sales
-
The McNamara Horton Group

Seller's Agent in 2021
The McNamara Horton Group
Boston Connect
(508) 591-0808
198 Total Sales
Map
Source: MLS Property Information Network (MLS PIN)
MLS Number: 72855399
- 45 Stone Dr
- 23 Stone Dr
- 54 Tupper Hill Rd Unit 54
- 86 Pioneer Trail
- 24 Gardner Dr
- 110 Valley Rd
- 407 Raymond Rd
- 415 Raymond Rd
- 249 Little Sandy Pond Rd
- 28 Westcliff Dr Unit 28
- 64 Westcliff Dr
- 7 Fellowship Cir Unit 7
- 4 Westcliff Dr Unit White Cliff
- 4 Westcliff Dr Unit 4
- 126 Westcliff Dr Unit 126
- 169 Hedges Pond Rd
- 15 Dublin Dr
- 43 Freeman Dr
- 33 Freeman Dr
- 553 White Cliff Dr Unit 553






