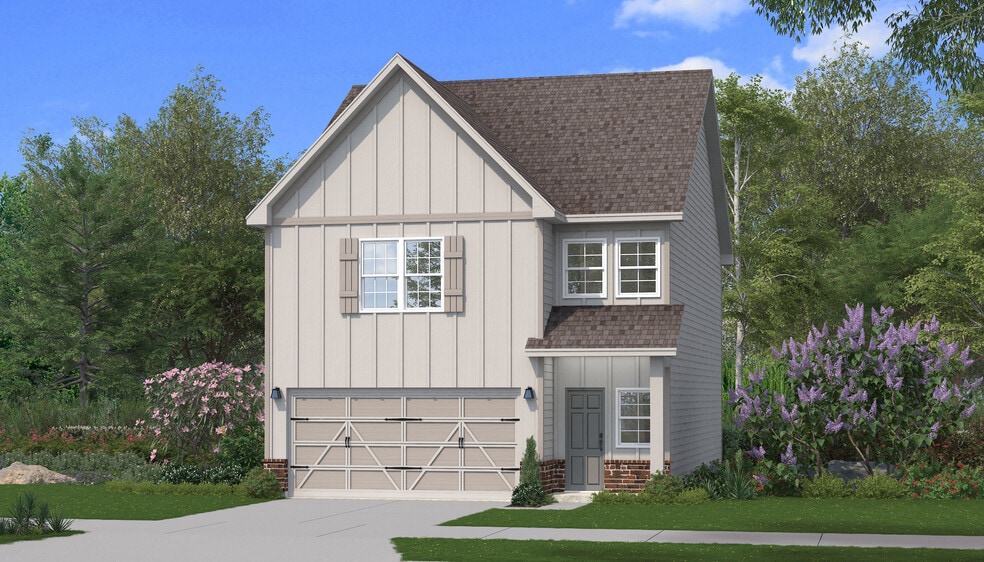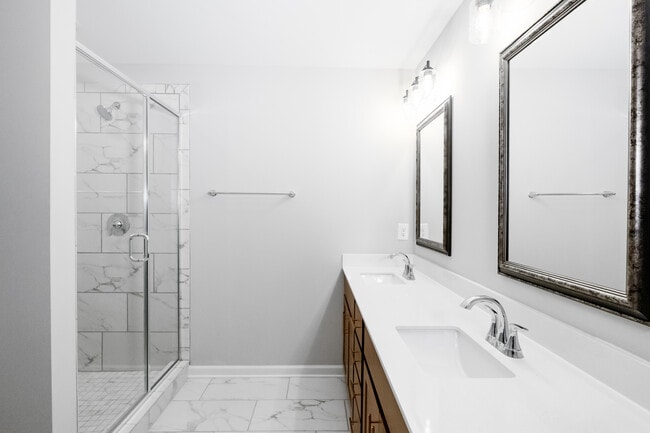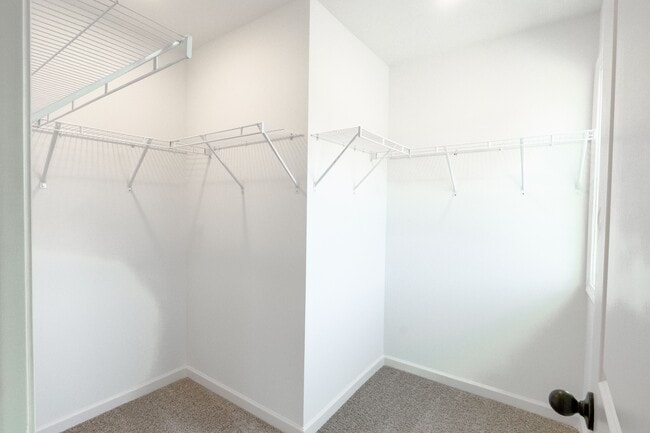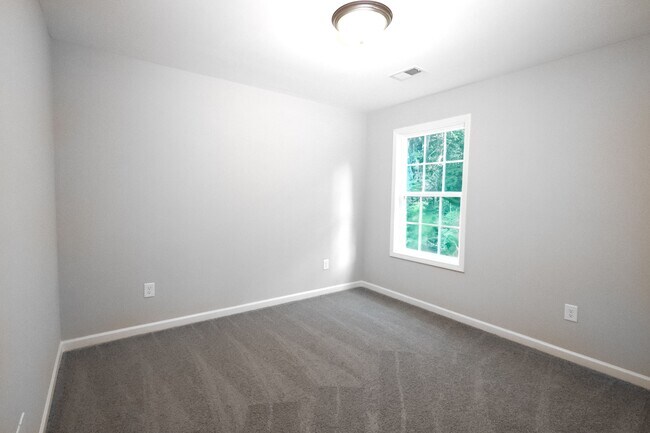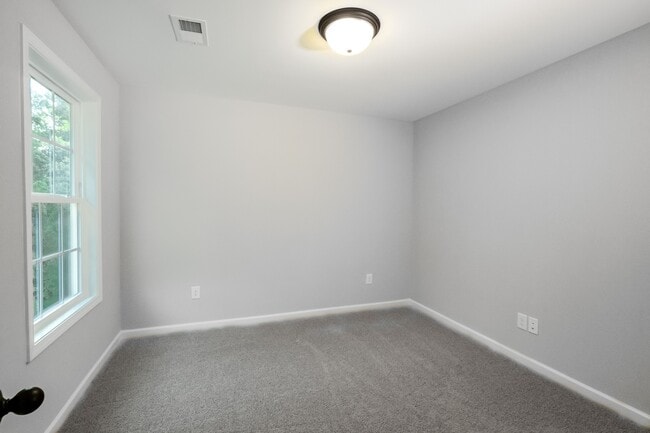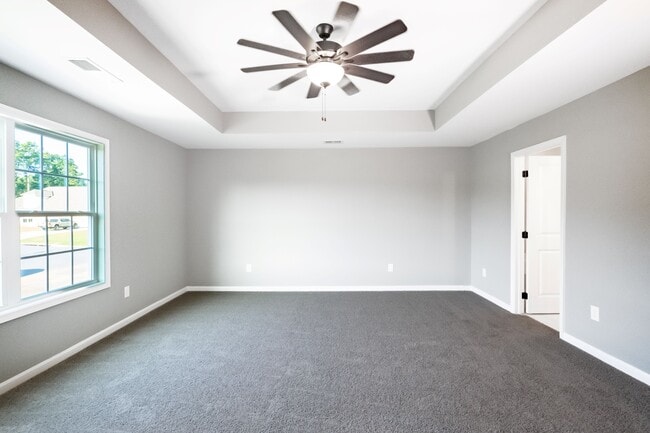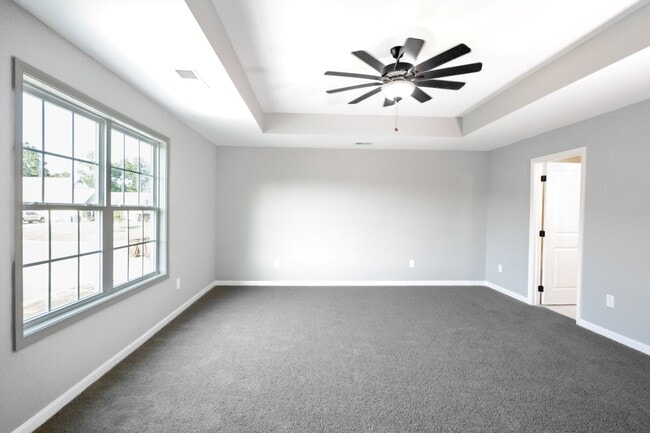
Verified badge confirms data from builder
18 Heartland Blvd Fort Mitchell, AL 36856
Heartland HavensEstimated payment $2,002/month
Total Views
5,180
3
Beds
2.5
Baths
1,729
Sq Ft
$185
Price per Sq Ft
Highlights
- New Construction
- Walk-In Pantry
- Walk-In Closet
- Outdoor Fireplace
- 2 Car Attached Garage
- Laundry Room
About This Home
This home is located at 18 Heartland Blvd, Fort Mitchell, AL 36856 and is currently priced at $319,900, approximately $185 per square foot. 18 Heartland Blvd is a home located in Russell County with nearby schools including Russell County Middle School and Russell County High School.
Home Details
Home Type
- Single Family
HOA Fees
- $21 Monthly HOA Fees
Parking
- 2 Car Attached Garage
- Front Facing Garage
Taxes
- No Special Tax
Home Design
- New Construction
Kitchen
- Walk-In Pantry
- Built-In Microwave
- Kitchen Island
Bedrooms and Bathrooms
- 3 Bedrooms
- Walk-In Closet
Additional Features
- Laundry Room
- Outdoor Fireplace
- Central Air
Map
Other Move In Ready Homes in Heartland Havens
About the Builder
With communities across Georgia and Alabama, you can find a Hughston Homes nestled in the hearts of vibrant communities. Where communities thrive and life unfolds. Their locations are carefully chosen to offer convenience, accessibility, and a sense of belonging.
Whether its a lively downtown district or a peaceful countryside retreat, you discover their homes where life happens, where memories are made, and where you’ll find the perfect place to call home.
Nearby Homes
- Heartland Havens
- The Estates at Westgate
- 418 Oswhichee Rd
- 1163 Hwy 165
- 0 Highway 165 Unit 224031
- 4 Snow Shoe Ct
- 0 Bon Acre Rd
- 0 Tarver Rd
- 192 Whitetail Rd
- NA Peacock Dr
- 2045
- 0 Gatewood Rd
- 45 Rolling Ridge Rd
- 3921 S Highway 431
- 18 3 Lakes Dr
- 9 Ferrell Rd
- 7 Ferrell Rd
- 13 Esquiline Dr
- 0 12th St S Unit E102474
- 0 Highway 165 Unit 222023
