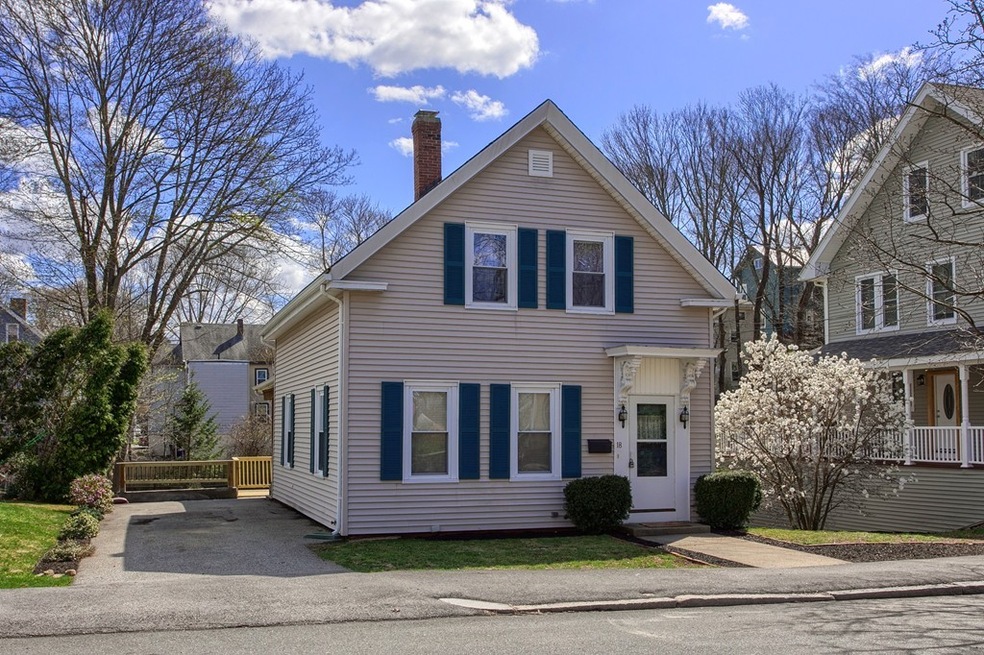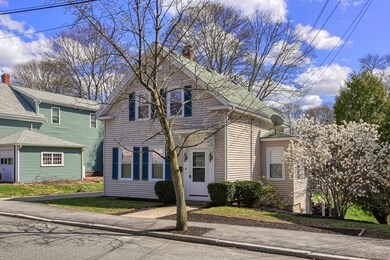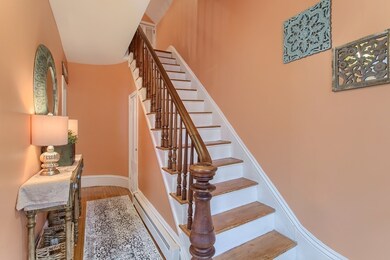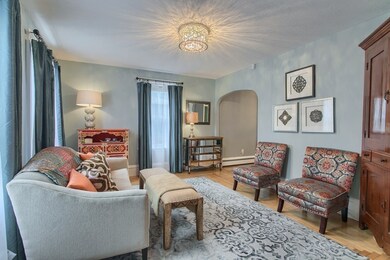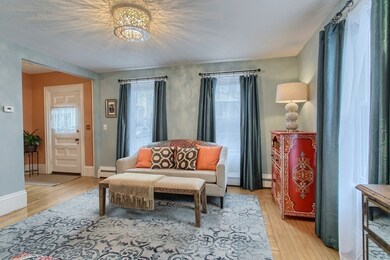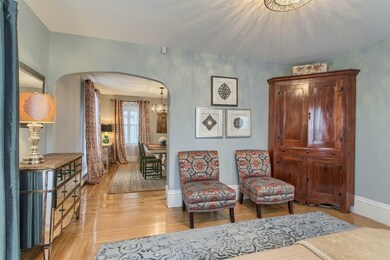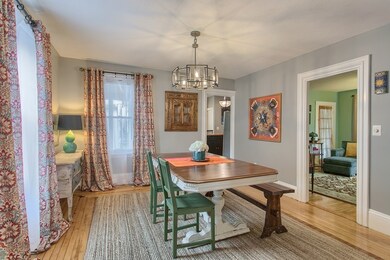
18 Hersam St Stoneham, MA 02180
Nobility Hill NeighborhoodHighlights
- Deck
- Screened Porch
- Heating System Uses Steam
- Wood Flooring
- Patio
- 3-minute walk to Stoneham Town Common
About This Home
As of June 2018ALL OFFERS ARE DUE BY MONDAY 4/30 AT 6:00 PM ~ Back & Better Than Before~This One Of A Kind Of Home Offers The Detailed Beauty Of A Classic Antique Home W/Built In China Cabinets, Detailed Woodwork & Craftmanship Blending Beautifully W/Updates Including Kitchen W/Granite, S/S, Wine Refridgerator, Bathrooms & Unique Light Fixtures Throughout The Home. Hardwood In All Your Main Rooms Including Living Room, Dining Room & Bedrooms. A Finished Basement W/A Large Family Room & Sliders Out To A Patio Flowing Into Your Large Backyard Which You Can Also Enjoy The View Of From Your Screened In Porch Off Of The Kitchen. The Barn Has Been Removed & A New Deck Added That Also Gives You The Ideal Spot To Enjoy The Beauty That Is This Homes Yard! Updated Electrical, Windows & Heating System. All Of This & More Located Just Steps From Stoneham Center And All It Has To Offer~Restaurants, Shops & Theatre. Great Commuter Location Mins From Rts. 128 & 93.
Last Agent to Sell the Property
Berkshire Hathaway HomeServices Commonwealth Real Estate Listed on: 03/08/2018

Home Details
Home Type
- Single Family
Est. Annual Taxes
- $7,488
Year Built
- Built in 1880
Lot Details
- Year Round Access
- Property is zoned RB
Interior Spaces
- Decorative Lighting
- Screened Porch
- Basement
Kitchen
- Range
- Dishwasher
Flooring
- Wood
- Tile
Outdoor Features
- Deck
- Patio
- Rain Gutters
Utilities
- Hot Water Baseboard Heater
- Heating System Uses Steam
- Heating System Uses Gas
- Natural Gas Water Heater
- Cable TV Available
Listing and Financial Details
- Assessor Parcel Number M:18 B:000 L:137
Ownership History
Purchase Details
Home Financials for this Owner
Home Financials are based on the most recent Mortgage that was taken out on this home.Purchase Details
Home Financials for this Owner
Home Financials are based on the most recent Mortgage that was taken out on this home.Purchase Details
Home Financials for this Owner
Home Financials are based on the most recent Mortgage that was taken out on this home.Similar Homes in Stoneham, MA
Home Values in the Area
Average Home Value in this Area
Purchase History
| Date | Type | Sale Price | Title Company |
|---|---|---|---|
| Not Resolvable | $550,000 | -- | |
| Not Resolvable | $439,900 | -- | |
| Deed | $170,000 | -- |
Mortgage History
| Date | Status | Loan Amount | Loan Type |
|---|---|---|---|
| Open | $510,000 | Stand Alone Refi Refinance Of Original Loan | |
| Closed | $522,500 | New Conventional | |
| Previous Owner | $373,900 | New Conventional | |
| Previous Owner | $140,000 | No Value Available | |
| Previous Owner | $24,000 | No Value Available | |
| Previous Owner | $153,000 | Purchase Money Mortgage |
Property History
| Date | Event | Price | Change | Sq Ft Price |
|---|---|---|---|---|
| 06/08/2018 06/08/18 | Sold | $550,000 | +10.0% | $247 / Sq Ft |
| 05/04/2018 05/04/18 | Pending | -- | -- | -- |
| 04/26/2018 04/26/18 | For Sale | $499,999 | -9.1% | $224 / Sq Ft |
| 04/06/2018 04/06/18 | Off Market | $550,000 | -- | -- |
| 03/21/2018 03/21/18 | Pending | -- | -- | -- |
| 03/08/2018 03/08/18 | For Sale | $499,999 | +13.7% | $224 / Sq Ft |
| 08/20/2015 08/20/15 | Sold | $439,900 | 0.0% | $217 / Sq Ft |
| 07/08/2015 07/08/15 | Pending | -- | -- | -- |
| 06/18/2015 06/18/15 | Off Market | $439,900 | -- | -- |
| 06/11/2015 06/11/15 | For Sale | $439,900 | -- | $217 / Sq Ft |
Tax History Compared to Growth
Tax History
| Year | Tax Paid | Tax Assessment Tax Assessment Total Assessment is a certain percentage of the fair market value that is determined by local assessors to be the total taxable value of land and additions on the property. | Land | Improvement |
|---|---|---|---|---|
| 2025 | $7,488 | $732,000 | $369,600 | $362,400 |
| 2024 | $7,180 | $678,000 | $340,500 | $337,500 |
| 2023 | $7,007 | $631,300 | $311,300 | $320,000 |
| 2022 | $6,087 | $584,700 | $282,100 | $302,600 |
| 2021 | $7,035 | $560,000 | $262,600 | $297,400 |
| 2020 | $5,876 | $544,600 | $251,500 | $293,100 |
| 2019 | $5,291 | $471,600 | $234,800 | $236,800 |
| 2018 | $4,347 | $448,700 | $212,800 | $235,900 |
| 2017 | $5,601 | $413,600 | $200,800 | $212,800 |
| 2016 | $5,102 | $401,700 | $200,800 | $200,900 |
| 2015 | $4,318 | $333,200 | $181,700 | $151,500 |
| 2014 | $4,059 | $300,900 | $153,000 | $147,900 |
Agents Affiliated with this Home
-
Barbara Coppinger

Seller's Agent in 2018
Barbara Coppinger
Berkshire Hathaway HomeServices Commonwealth Real Estate
(978) 808-1844
72 Total Sales
-
Bobbie Botticelli

Buyer's Agent in 2018
Bobbie Botticelli
Colonial Manor Realty
(781) 844-9371
79 Total Sales
-
Paul Cirignano

Seller's Agent in 2015
Paul Cirignano
The Synergy Group
(781) 570-9007
205 Total Sales
-
Lilia Gouarian

Buyer's Agent in 2015
Lilia Gouarian
Red Bow Realty
(617) 901-7413
34 Total Sales
Map
Source: MLS Property Information Network (MLS PIN)
MLS Number: 72291081
APN: STON-000018-000000-000137
- 25 Maple St Unit C
- 37 Chestnut St
- 72 Wright St
- 12 Cottage St
- 12 Wright St Unit 2
- 4 Merrow Ln
- 42 Pleasant St Unit 20
- 12 Summer St
- 9 Country Club Rd
- 121 Franklin St
- 9 S Marble St
- 148 Marble St Unit 103
- 544 Main St
- 131 Franklin St Unit 104
- 131 Franklin St Unit 504
- 133 Franklin St Unit 502
- 5 Emery Ct
- 5 Graystone Rd
- 358 William St
- 6 Stratton Dr Unit 208
