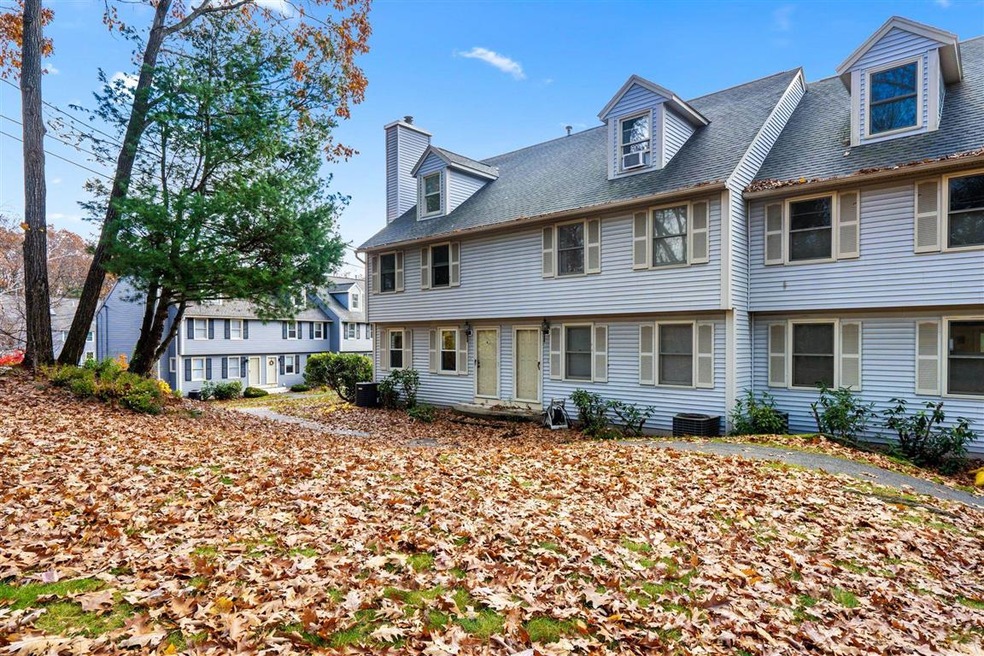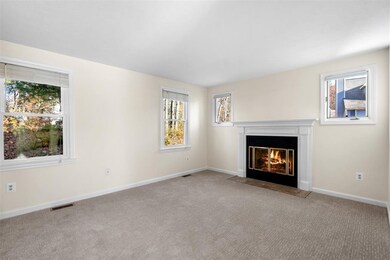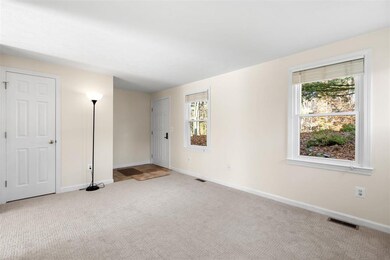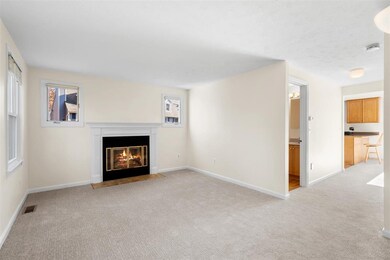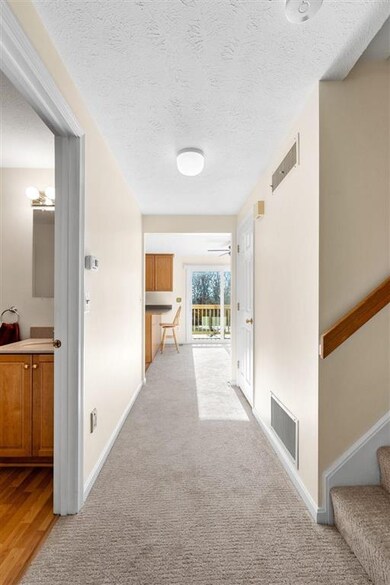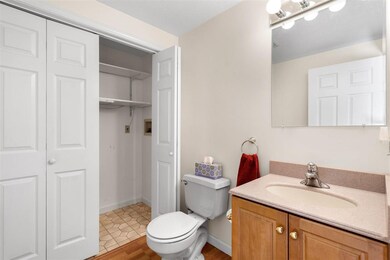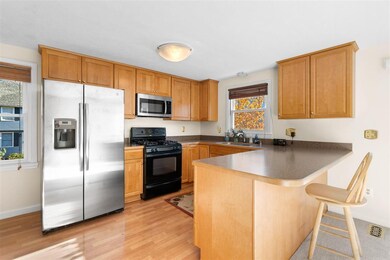
18 High Bridge Hill Nashua, NH 03063
Northwest Nashua NeighborhoodEstimated Value: $425,000 - $440,000
Highlights
- In Ground Pool
- End Unit
- Skylights
- Wooded Lot
- Recreation Facilities
- Tile Flooring
About This Home
As of December 2021Rare opportunity to own this beautiful end unit at highly sought after The Villages at Kessler Farm. This home features 3 levels of finished living area with a warm and inviting decor. Gas fireplace in the living room, New carpet through most of unit, Pergo in the kitchen and 1/2 bath. Three bedrooms with 2.5 baths and a 1st floor laundry. Two bedrooms have double closets, the third a skylight 2 closets and 2 storage areas. Recent updates include windows, slider, water heater, AC unit, fridge and deck. 1 car garage. Central Air, gas heat and more! The building will also have new vinyl siding before you move in! The Villages at Kessler Farm community has three outdoor pools, two tennis courts, a playground and a clubhouse. Shoes must be removed Recording devices on the premises
Last Agent to Sell the Property
John Plante
Lamacchia Realty, Inc. License #051840 Listed on: 11/18/2021

Last Buyer's Agent
John Plante
Lamacchia Realty, Inc. License #051840 Listed on: 11/18/2021

Townhouse Details
Home Type
- Townhome
Est. Annual Taxes
- $5,268
Year Built
- Built in 1987
Lot Details
- End Unit
- Landscaped
- Sprinkler System
- Wooded Lot
HOA Fees
- $326 Monthly HOA Fees
Parking
- 1 Car Garage
Home Design
- Concrete Foundation
- Wood Frame Construction
- Shingle Roof
- Vinyl Siding
Interior Spaces
- 2-Story Property
- Central Vacuum
- Ceiling Fan
- Skylights
- Gas Fireplace
- Blinds
- Combination Kitchen and Dining Room
- Laundry on main level
Kitchen
- Gas Range
- Microwave
- Dishwasher
Flooring
- Carpet
- Tile
Bedrooms and Bathrooms
- 3 Bedrooms
Partially Finished Basement
- Walk-Out Basement
- Interior and Exterior Basement Entry
Home Security
Outdoor Features
- In Ground Pool
Schools
- Amherst Street Elementary Sch
- Pennichuck Junior High School
- Nashua High School North
Utilities
- Heating System Uses Natural Gas
- 100 Amp Service
- Natural Gas Water Heater
- High Speed Internet
Listing and Financial Details
- Legal Lot and Block 00455 / 102/3
Community Details
Overview
- Association fees include condo fee, landscaping, plowing, recreation, sewer, trash, water
- Master Insurance
- Villages At Kessler Farm Condos
Recreation
- Recreation Facilities
- Community Pool
- Snow Removal
- Tennis Courts
Pet Policy
- Pets Allowed
Security
- Fire and Smoke Detector
Ownership History
Purchase Details
Purchase Details
Home Financials for this Owner
Home Financials are based on the most recent Mortgage that was taken out on this home.Purchase Details
Home Financials for this Owner
Home Financials are based on the most recent Mortgage that was taken out on this home.Similar Homes in Nashua, NH
Home Values in the Area
Average Home Value in this Area
Purchase History
| Date | Buyer | Sale Price | Title Company |
|---|---|---|---|
| Ledgewood Irt | -- | None Available | |
| Moore Benjamin H | $339,000 | None Available | |
| Regan Steven S | $227,900 | -- |
Mortgage History
| Date | Status | Borrower | Loan Amount |
|---|---|---|---|
| Previous Owner | Moore Benjamin H | $263,600 | |
| Previous Owner | Regan Steven S | $180,000 | |
| Previous Owner | Regan Steven S | $187,111 | |
| Previous Owner | Regan Steven S | $182,300 |
Property History
| Date | Event | Price | Change | Sq Ft Price |
|---|---|---|---|---|
| 12/01/2021 12/01/21 | Sold | $339,000 | +13.0% | $176 / Sq Ft |
| 11/23/2021 11/23/21 | Pending | -- | -- | -- |
| 11/18/2021 11/18/21 | For Sale | $299,900 | -- | $156 / Sq Ft |
Tax History Compared to Growth
Tax History
| Year | Tax Paid | Tax Assessment Tax Assessment Total Assessment is a certain percentage of the fair market value that is determined by local assessors to be the total taxable value of land and additions on the property. | Land | Improvement |
|---|---|---|---|---|
| 2023 | $6,176 | $338,800 | $0 | $338,800 |
| 2022 | $6,122 | $338,800 | $0 | $338,800 |
| 2021 | $5,410 | $233,000 | $0 | $233,000 |
| 2020 | $5,268 | $233,000 | $0 | $233,000 |
| 2019 | $5,070 | $233,000 | $0 | $233,000 |
| 2018 | $4,942 | $233,000 | $0 | $233,000 |
| 2017 | $4,070 | $157,800 | $0 | $157,800 |
| 2016 | $3,956 | $157,800 | $0 | $157,800 |
| 2015 | $3,871 | $157,800 | $0 | $157,800 |
| 2014 | $3,795 | $157,800 | $0 | $157,800 |
Agents Affiliated with this Home
-

Seller's Agent in 2021
John Plante
Lamacchia Realty, Inc.
(978) 328-3533
Map
Source: PrimeMLS
MLS Number: 4891079
APN: NASH-000000-000455-000176G
- 37 Windemere Way Unit U161
- 41 Albury Stone Cir Unit U198
- 33 Stanstead Place Unit U341
- 78 Lochmere Ln Unit U415
- 64 Lochmere Ln Unit U408
- 24 Heathrow Ct Unit U439
- 23 Heathrow Ct Unit U440
- 7 Adella Dr
- 8 Heathrow Ct Unit U449
- 15 Heathrow Ct Unit U445
- 70 Cannongate III
- 84 Cannongate III
- 307 Amherst St Unit 25, U-125
- 31 Biscayne Pkwy
- 27 Biscayne Pkwy
- 7 Deerwood Dr Unit C
- 5 Dumaine Ave Unit C
- 5 Dumaine Ave Unit D
- 5 Dumaine Ave Unit H
- 5 Dumaine Ave Unit I
- 18 High Bridge Hill Unit U176
- 18 High Bridge Hill Unit 176
- 18 High Bridge Hill
- 16 High Bridge Hill Unit U175
- 16 High Bridge Hill Unit 175
- 14 High Bridge Hill
- 12 High Bridge Hill Unit U173
- 12 High Bridge Hill
- 20 High Bridge Hill Unit U180
- 22 High Bridge Hill Unit U179
- 22 High Bridge Hill
- 28 High Bridge Hill Unit U181
- 10 High Bridge Hill Unit U169
- 30 High Bridge Hill Unit U182
- 30 Highbridge Unit 182
- 8 High Bridge Hill Unit U170
- 8 High Bridge Hill Unit 8
- 32 High Bridge Hill Unit U183
- 26 High Bridge Hill Unit U177
- 34 High Bridge Hill Unit U184
