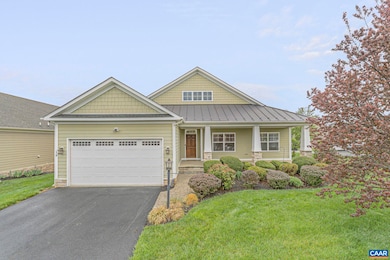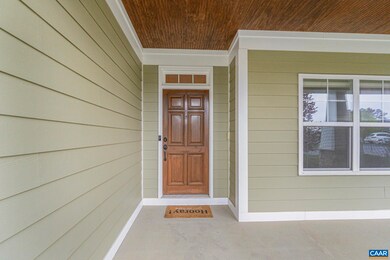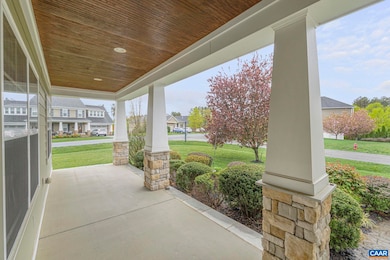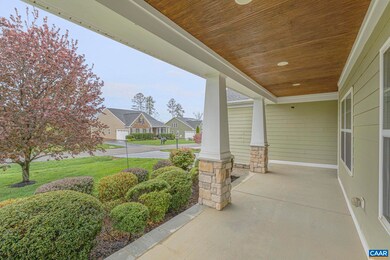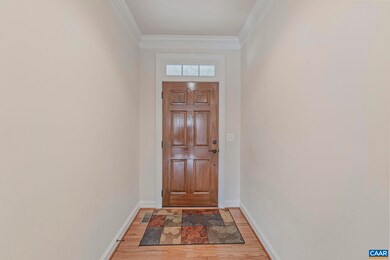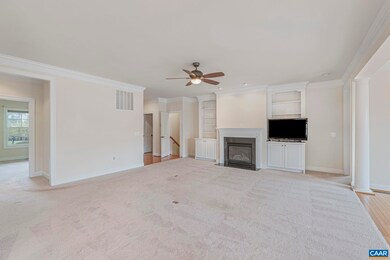
18 Highland Cir Gordonsville, VA 22942
Estimated payment $3,677/month
Highlights
- Front Porch
- Breakfast Bar
- Entrance Foyer
- Moss-Nuckols Elementary School Rated A-
- Recessed Lighting
- Forced Air Heating and Cooling System
About This Home
This charming arts and crafts one-level living property is situated on a corner lot within the picturesque community of Spring Creek. This esteemed home boasts an updated primary suite along with two additional bedrooms and bath on the main level. An open-concept living area featuring a kitchen equipped with maple cabinets, granite countertops, stainless appliances and pantry, dining room, and a spacious family room with fireplace. The light-filled terrace level is partially finished, accommodating a bedroom, full bath, and family room, while still offering ample space for further completion. Large front porch, rear deck, and landscaped yard for your pleasure.
Home Details
Home Type
- Single Family
Est. Annual Taxes
- $3,865
Year Built
- Built in 2010
HOA Fees
- $170 per month
Parking
- 2 Car Garage
- Basement Garage
- Front Facing Garage
Home Design
- Poured Concrete
- HardiePlank Siding
- Stick Built Home
Interior Spaces
- 1-Story Property
- Recessed Lighting
- Gas Log Fireplace
- Entrance Foyer
- Washer and Dryer Hookup
Kitchen
- Breakfast Bar
- Gas Range
- <<microwave>>
- Disposal
Bedrooms and Bathrooms
- 4 Bedrooms | 3 Main Level Bedrooms
- 3 Full Bathrooms
Schools
- Moss-Nuckols Elementary School
- Louisa Middle School
- Louisa High School
Utilities
- Forced Air Heating and Cooling System
- Heating System Uses Propane
- Underground Utilities
Additional Features
- Front Porch
- 10,454 Sq Ft Lot
Community Details
- Spring Creek Subdivision
Listing and Financial Details
- Assessor Parcel Number 36D 1 53
Map
Home Values in the Area
Average Home Value in this Area
Tax History
| Year | Tax Paid | Tax Assessment Tax Assessment Total Assessment is a certain percentage of the fair market value that is determined by local assessors to be the total taxable value of land and additions on the property. | Land | Improvement |
|---|---|---|---|---|
| 2024 | $3,865 | $536,800 | $110,000 | $426,800 |
| 2023 | $3,280 | $479,600 | $110,000 | $369,600 |
| 2022 | $3,144 | $436,700 | $84,800 | $351,900 |
| 2021 | $2,554 | $401,600 | $84,800 | $316,800 |
| 2020 | $2,853 | $396,200 | $84,800 | $311,400 |
| 2019 | $2,821 | $391,800 | $84,800 | $307,000 |
| 2018 | $2,737 | $380,100 | $84,800 | $295,300 |
| 2017 | $2,765 | $380,000 | $84,800 | $295,200 |
| 2016 | $2,765 | $384,000 | $88,800 | $295,200 |
| 2015 | $2,706 | $375,900 | $88,800 | $287,100 |
| 2013 | -- | $366,400 | $88,800 | $277,600 |
Property History
| Date | Event | Price | Change | Sq Ft Price |
|---|---|---|---|---|
| 06/26/2025 06/26/25 | Price Changed | $575,000 | -4.0% | $211 / Sq Ft |
| 05/28/2025 05/28/25 | Price Changed | $599,000 | -4.2% | $220 / Sq Ft |
| 05/08/2025 05/08/25 | Price Changed | $625,000 | -3.8% | $229 / Sq Ft |
| 04/09/2025 04/09/25 | For Sale | $650,000 | -- | $239 / Sq Ft |
Purchase History
| Date | Type | Sale Price | Title Company |
|---|---|---|---|
| Interfamily Deed Transfer | -- | None Available | |
| Deed | $388,985 | Old Republic National Title |
Similar Homes in Gordonsville, VA
Source: Charlottesville area Association of Realtors®
MLS Number: 662953
APN: 36D-1-53
- 100 Stonegate Terrace
- 915 Campbell Rd
- 6514 Louisa Rd
- 2247 Union Mills Rd Unit Upstairs Unit - BR1
- 2247 Union Mills Rd Unit Upstairs Unit - BR1
- 9 Green Ct
- 1055 Hacktown Rd
- 38 Marwood Dr
- 2020 Farringdon Rd
- 7 N Bearwood Dr
- 21 Brougham Rd
- 321 Union Ave
- 19495 Briar Patch Dr
- 1500 Piper Way
- 47 Laurin St
- 198 Riva Way
- 2044 Wilmington Rd
- 2671 Thomas Jefferson Pkwy Unit Home In Palmyra
- 301 Lyde Ave
- 2278 Hansens Mountain Rd

