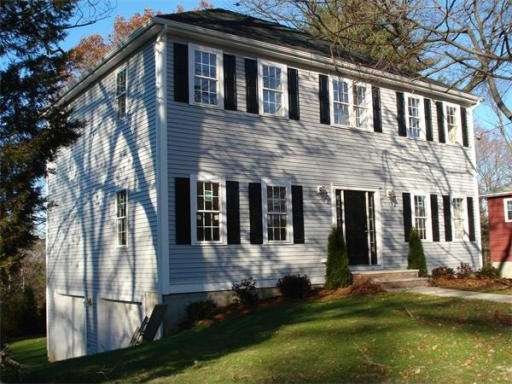
18 Hillsview St Canton, MA 02021
About This Home
As of March 2025New Construction Colonial in a desired neighborhood on a beautiful wooded lot features a custom granite & stainless kitchen w/ island & dining area, adjoining family rm w/ gas FP, formal living room & dining room, master suite w/ private bath & lrg w-in closet, hardwood floors, crown & detail molding, 2 car garage, 2nd floor laundry, back deck overlooks private back yard, located at the end of a dead end street in a neighborhood setting yet very convenient to Rt 93/95/128
Last Agent to Sell the Property
William Raveis R.E. & Home Services Listed on: 11/29/2012

Home Details
Home Type
Single Family
Est. Annual Taxes
$8,363
Year Built
2012
Lot Details
0
Listing Details
- Lot Description: Wooded, Paved Drive
- Special Features: NewHome
- Property Sub Type: Detached
- Year Built: 2012
Interior Features
- Has Basement: Yes
- Fireplaces: 1
- Primary Bathroom: Yes
- Number of Rooms: 8
- Amenities: Public Transportation, Shopping, Swimming Pool, Tennis Court, Park, Walk/Jog Trails, Golf Course, Highway Access, Private School, Public School, T-Station
- Electric: Circuit Breakers, 200 Amps
- Energy: Insulated Windows, Insulated Doors, Prog. Thermostat
- Flooring: Wood, Tile
- Insulation: Full
- Interior Amenities: Security System, Cable Available, French Doors
- Basement: Walk Out, Interior Access, Garage Access, Concrete Floor
- Bedroom 2: Second Floor, 15X12
- Bedroom 3: Second Floor, 14X12
- Bedroom 4: Second Floor, 12X10
- Bathroom #1: First Floor
- Bathroom #2: Second Floor
- Bathroom #3: Second Floor
- Kitchen: First Floor, 20X16
- Laundry Room: Second Floor
- Living Room: First Floor, 16X14
- Master Bedroom: Second Floor, 18X16
- Master Bedroom Description: Flooring - Hardwood, Closet - Walk-in
- Dining Room: First Floor, 16X14
- Family Room: First Floor, 18X16
Exterior Features
- Construction: Frame
- Exterior: Vinyl
- Exterior Features: Deck, Gutters, Screens
- Foundation: Poured Concrete
Garage/Parking
- Garage Parking: Under
- Garage Spaces: 2
- Parking: Off-Street, Paved Driveway
- Parking Spaces: 4
Utilities
- Cooling Zones: 2
- Heat Zones: 2
- Hot Water: Tank
- Utility Connections: for Gas Range, for Gas Oven, for Electric Oven, for Gas Dryer, for Electric Dryer, Washer Hookup, Icemaker Connection
Condo/Co-op/Association
- HOA: No
Similar Homes in the area
Home Values in the Area
Average Home Value in this Area
Mortgage History
| Date | Status | Loan Amount | Loan Type |
|---|---|---|---|
| Closed | $805,000 | Purchase Money Mortgage | |
| Closed | $198,500 | Balloon | |
| Closed | $50,000 | Balloon | |
| Closed | $416,000 | No Value Available |
Property History
| Date | Event | Price | Change | Sq Ft Price |
|---|---|---|---|---|
| 03/27/2025 03/27/25 | Sold | $1,150,000 | 0.0% | $521 / Sq Ft |
| 03/01/2025 03/01/25 | Pending | -- | -- | -- |
| 02/20/2025 02/20/25 | For Sale | $1,149,999 | +116.8% | $521 / Sq Ft |
| 05/20/2013 05/20/13 | Sold | $530,500 | -3.5% | $221 / Sq Ft |
| 12/14/2012 12/14/12 | Pending | -- | -- | -- |
| 11/29/2012 11/29/12 | For Sale | $549,900 | -- | $229 / Sq Ft |
Tax History Compared to Growth
Tax History
| Year | Tax Paid | Tax Assessment Tax Assessment Total Assessment is a certain percentage of the fair market value that is determined by local assessors to be the total taxable value of land and additions on the property. | Land | Improvement |
|---|---|---|---|---|
| 2025 | $8,363 | $845,600 | $327,700 | $517,900 |
| 2024 | $7,880 | $790,400 | $286,500 | $503,900 |
| 2023 | $7,607 | $719,700 | $286,500 | $433,200 |
| 2022 | $7,290 | $642,300 | $272,800 | $369,500 |
| 2021 | $7,142 | $585,400 | $248,000 | $337,400 |
| 2020 | $6,866 | $561,400 | $236,200 | $325,200 |
| 2019 | $6,845 | $552,000 | $214,700 | $337,300 |
| 2018 | $6,640 | $534,600 | $206,400 | $328,200 |
| 2017 | $6,752 | $527,900 | $202,400 | $325,500 |
| 2016 | $6,633 | $518,600 | $197,400 | $321,200 |
| 2015 | $6,464 | $504,200 | $191,700 | $312,500 |
Agents Affiliated with this Home
-
S
Seller's Agent in 2025
Stone Prum
Corcoran Property Advisors
-
k
Buyer's Agent in 2025
kiky papadopoulos
Coldwell Banker Realty - Westwood
-
R
Seller's Agent in 2013
Renee Roberts
William Raveis R.E. & Home Services
Map
Source: MLS Property Information Network (MLS PIN)
MLS Number: 71460994
APN: CANT-000080-000000-000176
- 55 Old County Way
- 5 Edward St
- 7 Edward St
- 18 Tilden Rd
- 24 Randolph St
- 35 Turnpike St
- 3 Heritage Ln
- 40 Strawberry Ln
- 45 Strawberry Ln
- 25 Kelly Way Unit 25
- 2205 Washington St
- 20 Hemlock Dr
- 30 Green Lodge St
- 10 Seminole Rd
- 1442 Washington St
- 307 York St
- Lot 291R York St
- 6 Briar Rd
- 24 Charles Dr
- 888 Turnpike St
