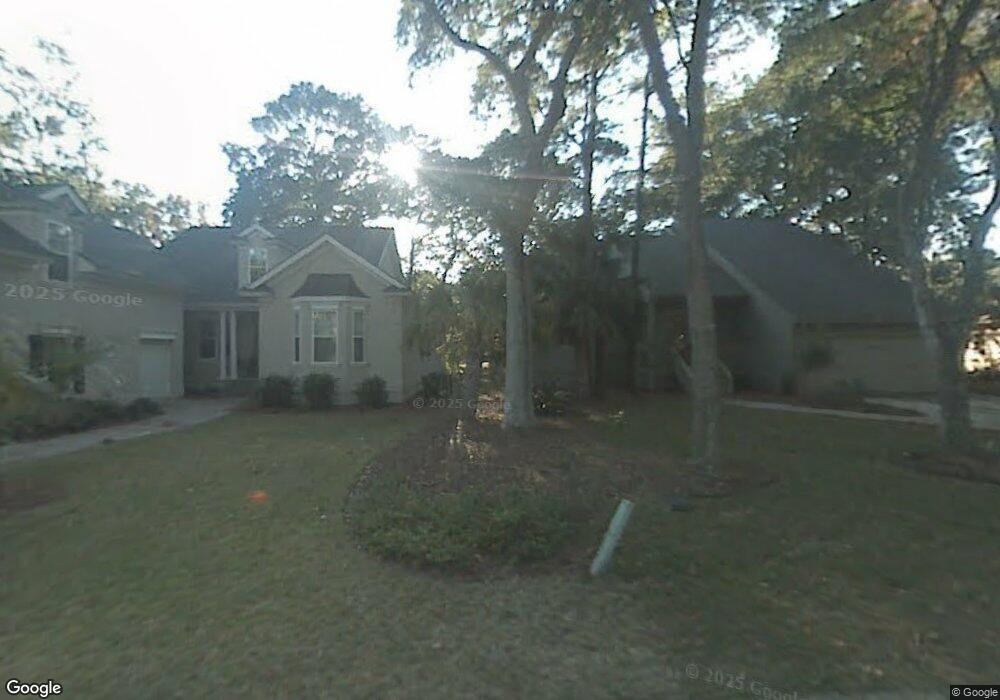18 Hobcaw Ln Savannah, GA 31411
Estimated Value: $751,578 - $851,000
3
Beds
3
Baths
2,433
Sq Ft
$322/Sq Ft
Est. Value
About This Home
This home is located at 18 Hobcaw Ln, Savannah, GA 31411 and is currently estimated at $782,895, approximately $321 per square foot. 18 Hobcaw Ln is a home located in Chatham County with nearby schools including Hesse School and Jenkins High School.
Ownership History
Date
Name
Owned For
Owner Type
Purchase Details
Closed on
Aug 16, 2024
Sold by
Richards Thomas C
Bought by
Walsh Joseph Patrick and Walsh Lisa Elaine
Current Estimated Value
Home Financials for this Owner
Home Financials are based on the most recent Mortgage that was taken out on this home.
Original Mortgage
$592,000
Outstanding Balance
$585,172
Interest Rate
6.77%
Mortgage Type
New Conventional
Estimated Equity
$197,723
Purchase Details
Closed on
Feb 13, 2014
Sold by
Harbeck Barbara R
Bought by
Richards Thomas C and Richards Colleen A
Home Financials for this Owner
Home Financials are based on the most recent Mortgage that was taken out on this home.
Original Mortgage
$279,000
Interest Rate
4.42%
Mortgage Type
New Conventional
Purchase Details
Closed on
Sep 27, 2012
Sold by
First Citizens Bank & Trus
Bought by
Harbeck Barbara R
Home Financials for this Owner
Home Financials are based on the most recent Mortgage that was taken out on this home.
Original Mortgage
$232,000
Interest Rate
3.64%
Mortgage Type
New Conventional
Purchase Details
Closed on
Feb 7, 2012
Purchase Details
Closed on
Jun 12, 2006
Sold by
Not Provided
Bought by
Georgia Coastal Homes Llc
Home Financials for this Owner
Home Financials are based on the most recent Mortgage that was taken out on this home.
Original Mortgage
$460,000
Interest Rate
6.49%
Mortgage Type
New Conventional
Create a Home Valuation Report for This Property
The Home Valuation Report is an in-depth analysis detailing your home's value as well as a comparison with similar homes in the area
Home Values in the Area
Average Home Value in this Area
Purchase History
| Date | Buyer | Sale Price | Title Company |
|---|---|---|---|
| Walsh Joseph Patrick | $740,000 | -- | |
| Richards Thomas C | $310,000 | -- | |
| Harbeck Barbara R | $290,000 | -- | |
| -- | $355,000 | -- | |
| First Citizens Bank And Trust | $355,000 | -- | |
| Georgia Coastal Homes Llc | $350,000 | -- |
Source: Public Records
Mortgage History
| Date | Status | Borrower | Loan Amount |
|---|---|---|---|
| Open | Walsh Joseph Patrick | $592,000 | |
| Previous Owner | Richards Thomas C | $279,000 | |
| Previous Owner | Harbeck Barbara R | $232,000 | |
| Previous Owner | Georgia Coastal Homes Llc | $460,000 |
Source: Public Records
Tax History Compared to Growth
Tax History
| Year | Tax Paid | Tax Assessment Tax Assessment Total Assessment is a certain percentage of the fair market value that is determined by local assessors to be the total taxable value of land and additions on the property. | Land | Improvement |
|---|---|---|---|---|
| 2025 | $4,837 | $237,840 | $90,000 | $147,840 |
| 2024 | $4,837 | $223,160 | $90,000 | $133,160 |
| 2023 | $3,035 | $192,160 | $58,000 | $134,160 |
| 2022 | $4,417 | $174,160 | $46,400 | $127,760 |
| 2021 | $4,469 | $140,080 | $46,400 | $93,680 |
| 2020 | $4,439 | $135,640 | $46,400 | $89,240 |
| 2019 | $4,524 | $135,120 | $46,400 | $88,720 |
| 2018 | $4,486 | $133,000 | $46,400 | $86,600 |
| 2017 | $4,242 | $133,760 | $46,400 | $87,360 |
| 2016 | $3,919 | $123,400 | $46,400 | $77,000 |
| 2015 | $4,179 | $124,000 | $48,980 | $75,020 |
| 2014 | $6,386 | $135,520 | $0 | $0 |
Source: Public Records
Map
Nearby Homes
- 3 Silver Bluff Way
- 198 Yam Gandy Rd
- 4 Fox Meadow Cir
- 1 Quahog Ln
- 3 Inigo Jones Ln
- 7 Pennystone Retreat
- 5 Middle Marsh Retreat
- 1 Bishopwood Ct
- 5 Tangletree Ln
- 10 Oyster Reef Rd
- 5 Pelham Rd
- 5 Sandy Run Ln
- 79 Delegal Rd
- 24 Delegal Rd
- 29 Black Hawk Trail
- 1 Sounding Point Retreat
- 43 Franklin Creek Rd S
- 136 Saltwater Way
- 6 Adams Point Cross
- 2 Top Gallant Cir
