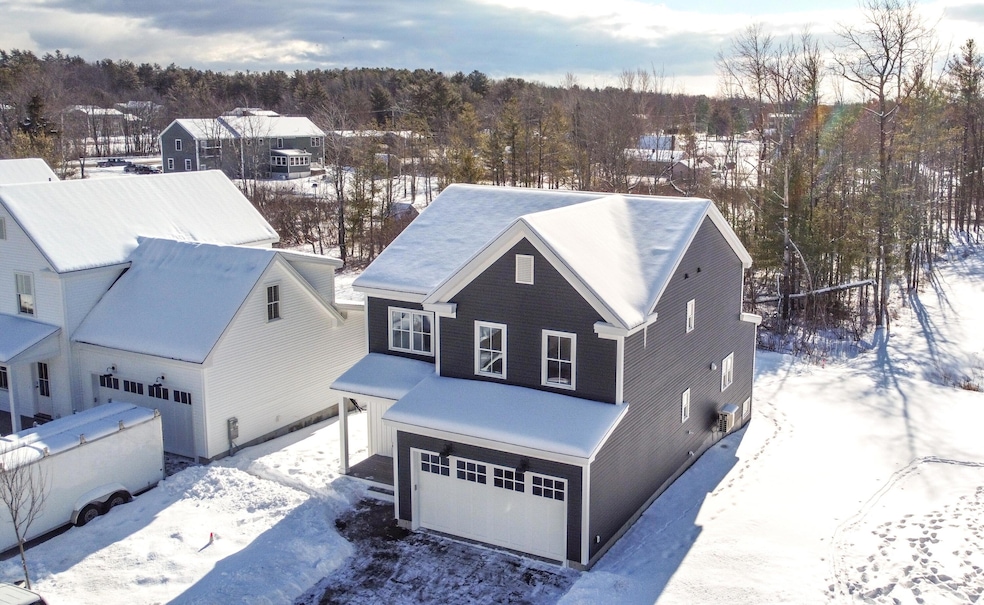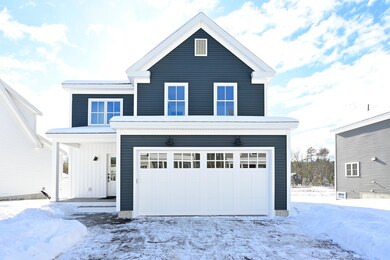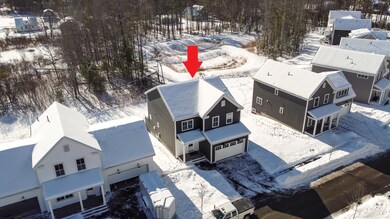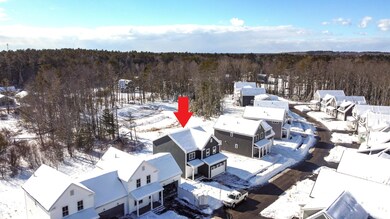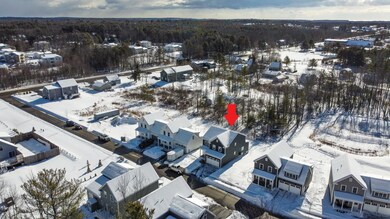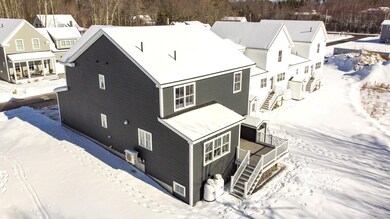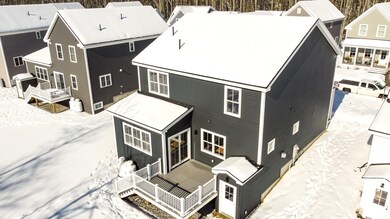Presenting the ''Diamond Cove'', ready for immediate occupancy. Nine-foot ceilings, custom finishes, quality craftsmanship and attention to detail are the hallmarks of this Triton Home. Energy-efficient gas boiler with baseboard heating plus a heat pump system for cooling. Public water & sewer make life at Holbrook Farms easy, convenient & worry-free. Enjoy sunrise & sunlight all morning as you sit on your over-sized private deck sipping your coffee watching the Heron fishing in the small pond out back or take your dog on a stroll through the wooded trail that runs through the neighborhood. So much elegance & quality is standard in a Triton project - 9-foot ceilings throughout the first floor. A 200-amp electrical service as standard makes charging for electric cars a simple addition in the 2-car garage. Enter the hallway - to the left is a handy Half Bath, to the right is a coat closet & the Office/Study. The open plan design offers a spacious Kitchen which will take your breath away, Quartz countertops, 43-inch-tall custom cabinetry & an oversized center island for informal Dining & equipped with high-end stainless-steel appliances and custom finishes. Just off the Kitchen is a comfortable Dining Area - the bump-out design gives a feeling of informal separation from the main living area. Sliders to the large deck make entertaining & access easy. The Living Room has a custom accent wall & a gas fireplace & leads into the front entrance complete with custom-made storage and seating. The second floor is home to the Primary Bedroom with en-suite facilities, the Laundry Room for convenience, & 3 further Bedrooms plus an additional Full Bath. Stunning Red Oak flooring is featured throughout the entire house. Insulated basement & doghouse for ease of access. Beaches, trails, schools, shopping, mall, jetport, major road access & downtown Portland. Seller Concessions Available.

