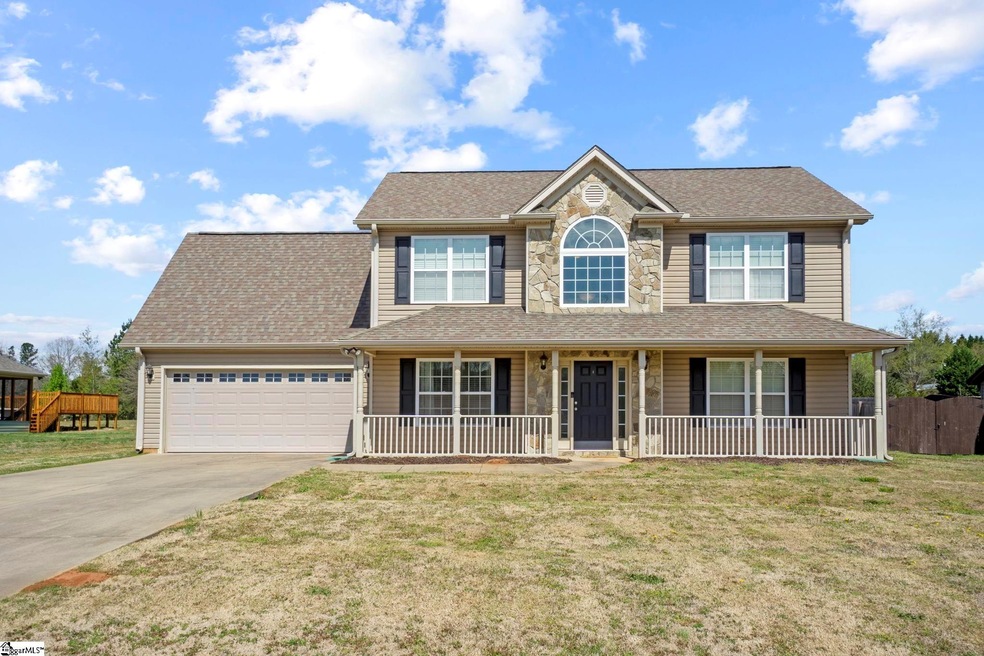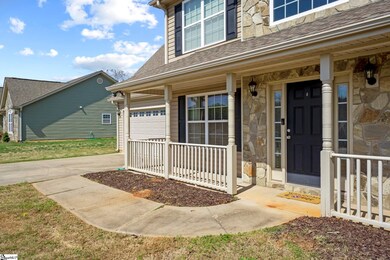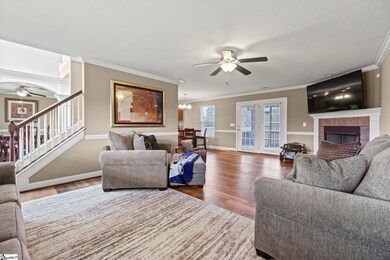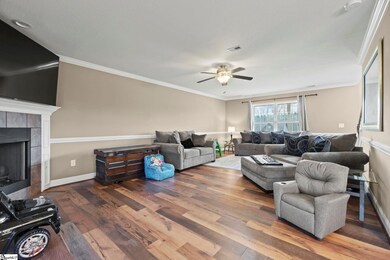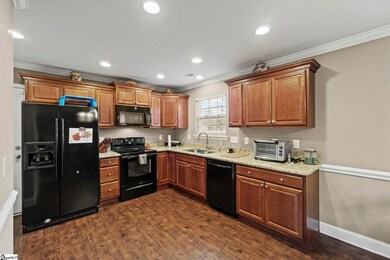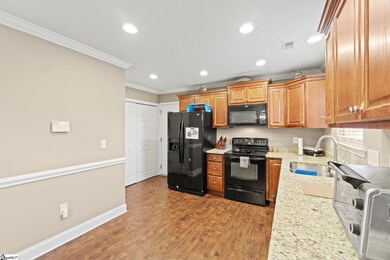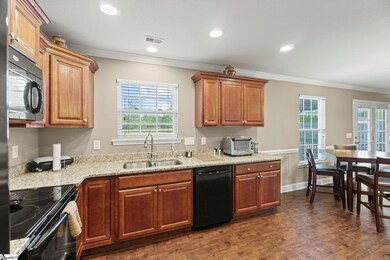
Highlights
- Traditional Architecture
- Jetted Tub in Primary Bathroom
- Granite Countertops
- James Byrnes Freshman Academy Rated A-
- Bonus Room
- Screened Porch
About This Home
As of May 2022You'll love this two-story home situated on .59 acres located in Holcombe Creek. As you enter the home there is a flex room with a closet that can easily be used as an office, bedroom, or formal dining room. This 3 bedroom, 2.5 bath home has a bonus room, 2-car garage, and new waterproof luxury vinyl flooring throughout the living room, stairs, master bedroom, and secondary bedrooms. The spacious master bedroom has a trey ceiling, walk-in closet, double sink, jetted tub, and separate shower. All of this is situated in a convenient area located 5 minutes from D. R. Hill Middle School, Lyman Elementary, and Wade Hampton Blvd. The Greer Dragway is only 27 minutes away! Even better there is no HOA and this home is USDA eligible!
Home Details
Home Type
- Single Family
Est. Annual Taxes
- $1,332
Year Built
- Built in 2012
Lot Details
- 0.59 Acre Lot
- Level Lot
Parking
- 2 Car Attached Garage
Home Design
- Traditional Architecture
- Slab Foundation
- Architectural Shingle Roof
- Vinyl Siding
- Stone Exterior Construction
Interior Spaces
- 2,150 Sq Ft Home
- 2,000-2,199 Sq Ft Home
- 2-Story Property
- Tray Ceiling
- Ceiling Fan
- Gas Log Fireplace
- Two Story Entrance Foyer
- Living Room
- Breakfast Room
- Dining Room
- Home Office
- Bonus Room
- Screened Porch
- Vinyl Flooring
Kitchen
- Free-Standing Electric Range
- Built-In Microwave
- Dishwasher
- Granite Countertops
- Disposal
Bedrooms and Bathrooms
- 3 Bedrooms
- Primary bedroom located on second floor
- Walk-In Closet
- Dual Vanity Sinks in Primary Bathroom
- Jetted Tub in Primary Bathroom
- Separate Shower
Laundry
- Laundry Room
- Laundry on main level
Outdoor Features
- Patio
Schools
- Lyman Elementary School
- Dr Hill Middle School
- James F. Byrnes High School
Utilities
- Heating Available
- Underground Utilities
- Electric Water Heater
- Septic Tank
Community Details
- Built by Ashmore Homes
- Holcombe Creek Subdivision
Listing and Financial Details
- Assessor Parcel Number 5100002318
Ownership History
Purchase Details
Home Financials for this Owner
Home Financials are based on the most recent Mortgage that was taken out on this home.Purchase Details
Home Financials for this Owner
Home Financials are based on the most recent Mortgage that was taken out on this home.Purchase Details
Home Financials for this Owner
Home Financials are based on the most recent Mortgage that was taken out on this home.Similar Homes in Lyman, SC
Home Values in the Area
Average Home Value in this Area
Purchase History
| Date | Type | Sale Price | Title Company |
|---|---|---|---|
| Warranty Deed | $338,000 | None Listed On Document | |
| Warranty Deed | $338,000 | None Listed On Document | |
| Deed | $223,000 | None Available | |
| Deed | $156,900 | -- |
Mortgage History
| Date | Status | Loan Amount | Loan Type |
|---|---|---|---|
| Previous Owner | $216,310 | New Conventional | |
| Previous Owner | $20,000 | Credit Line Revolving | |
| Previous Owner | $160,872 | New Conventional |
Property History
| Date | Event | Price | Change | Sq Ft Price |
|---|---|---|---|---|
| 05/25/2022 05/25/22 | Sold | $338,000 | +0.9% | $169 / Sq Ft |
| 04/16/2022 04/16/22 | Price Changed | $335,000 | -2.9% | $168 / Sq Ft |
| 04/09/2022 04/09/22 | Price Changed | $345,000 | -1.4% | $173 / Sq Ft |
| 03/31/2022 03/31/22 | For Sale | $350,000 | +57.0% | $175 / Sq Ft |
| 06/27/2020 06/27/20 | Sold | $223,000 | +2.3% | $124 / Sq Ft |
| 05/24/2020 05/24/20 | For Sale | $218,000 | -- | $121 / Sq Ft |
Tax History Compared to Growth
Tax History
| Year | Tax Paid | Tax Assessment Tax Assessment Total Assessment is a certain percentage of the fair market value that is determined by local assessors to be the total taxable value of land and additions on the property. | Land | Improvement |
|---|---|---|---|---|
| 2024 | $1,897 | $13,492 | $1,580 | $11,912 |
| 2023 | $1,897 | $13,492 | $1,580 | $11,912 |
| 2022 | $1,332 | $8,920 | $1,000 | $7,920 |
| 2021 | $1,332 | $8,920 | $1,000 | $7,920 |
| 2020 | $1,067 | $7,213 | $980 | $6,233 |
| 2019 | $1,067 | $7,213 | $980 | $6,233 |
| 2018 | $1,031 | $7,213 | $980 | $6,233 |
| 2017 | $890 | $6,272 | $1,000 | $5,272 |
| 2016 | $858 | $6,272 | $1,000 | $5,272 |
| 2015 | $853 | $6,272 | $1,000 | $5,272 |
| 2014 | $848 | $6,272 | $1,000 | $5,272 |
Agents Affiliated with this Home
-
ASHLEY JETER
A
Seller's Agent in 2022
ASHLEY JETER
Brand Name Real Estate Upstate
(864) 504-5532
71 Total Sales
-
Kipton Copeland

Buyer's Agent in 2022
Kipton Copeland
Keller Williams Greenville Central
(334) 790-1907
50 Total Sales
-
Veronica Smith

Seller's Agent in 2020
Veronica Smith
The Property Bar, LLC
(864) 887-9092
105 Total Sales
Map
Source: Greater Greenville Association of REALTORS®
MLS Number: 1467657
APN: 5-10-00-023.18
- 286 Heatherbrook Dr
- 251 Heatherbrook Dr
- 450 Hammett Store Rd
- 445 Joella Ln
- 1592 Highway 357
- 622 N Tiger Lily Ln
- 2023 Renata Lee Dr
- 805 Colmore Trail
- 931 Brynderwen Place
- 151 Tymberbrook Dr
- 143 Tymberbrook Dr
- 203 Butler Rd
- 381 Butler Rd
- 151 Butler Rd
- 101 Jordan Rd
- 156 Butler Rd
- 1079 Staghorn Ave
- 312 Tegan Ct
- 254 Henderson Meadow Way
- 309 Reflection Dr
