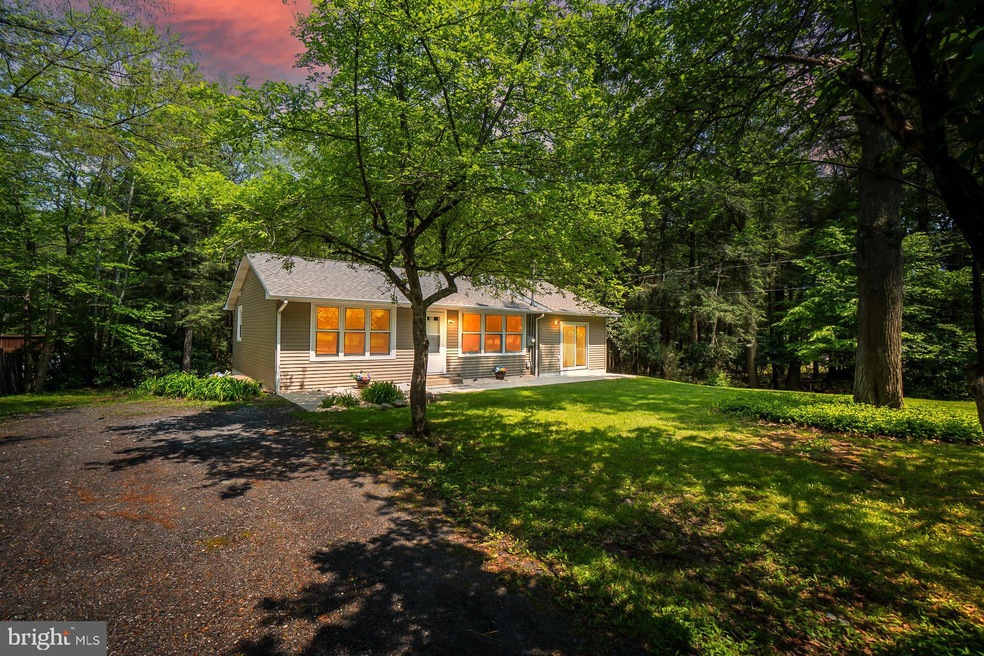
18 Holiday Dr Albrightsville, PA 18210
Estimated payment $1,660/month
Highlights
- Deck
- Central Air
- Electric Baseboard Heater
- Rambler Architecture
About This Home
Welcome to your fully renovated retreat in the beautiful, gated community of Holiday Pocono! This charming 2 bedroom, 1 bath ranch home is just a short walk to the lake and clubhouse, offering the perfect blend of comfort and convenience. NEW Roof and NEW Siding! Step inside to discover NEW flooring, fresh paint throughout, and brand new Central AC for year-round comfort. The bright and inviting living room features a cozy stone accent wall and floods of natural light. The updated kitchen boasts granite countertops, ideal for cooking and entertaining. The true showstopper is the MASSIVE family room with cathedral ceilings showcasing exposed beams, wraparound windows, a propane stove, and direct access to the rear deck, where you can enjoy peaceful views of nature. Pella brand windows throughout the house and a recently installed HW heater! A walkout basement adds potential for extra living space or storage. Don't miss this move-in ready gem in a highly sought-after lake community!
Home Details
Home Type
- Single Family
Est. Annual Taxes
- $2,191
Year Built
- Built in 1962
Lot Details
- 0.46 Acre Lot
- Property is zoned R2
HOA Fees
- $61 Monthly HOA Fees
Parking
- Driveway
Home Design
- Rambler Architecture
- Fiberglass Roof
- Asphalt Roof
- Vinyl Siding
- Concrete Perimeter Foundation
Interior Spaces
- Property has 1 Level
Kitchen
- Electric Oven or Range
- Built-In Microwave
- Dishwasher
Bedrooms and Bathrooms
- 2 Main Level Bedrooms
- 1 Full Bathroom
Laundry
- Laundry on lower level
- Dryer
- Washer
Basement
- Walk-Out Basement
- Partial Basement
Outdoor Features
- Deck
Utilities
- Central Air
- Heat Pump System
- Electric Baseboard Heater
- Electric Water Heater
- On Site Septic
Community Details
- $734 Capital Contribution Fee
- Holiday Pocono Subdivision
Listing and Financial Details
- Assessor Parcel Number 21A-21-A901
Map
Home Values in the Area
Average Home Value in this Area
Tax History
| Year | Tax Paid | Tax Assessment Tax Assessment Total Assessment is a certain percentage of the fair market value that is determined by local assessors to be the total taxable value of land and additions on the property. | Land | Improvement |
|---|---|---|---|---|
| 2025 | $2,191 | $32,000 | $4,450 | $27,550 |
| 2024 | $2,281 | $32,000 | $4,450 | $27,550 |
| 2023 | $2,071 | $32,000 | $4,450 | $27,550 |
| 2022 | $2,071 | $32,000 | $4,450 | $27,550 |
| 2021 | $2,071 | $32,000 | $4,450 | $27,550 |
| 2020 | $2,071 | $32,000 | $4,450 | $27,550 |
| 2019 | $2,007 | $32,000 | $4,450 | $27,550 |
| 2018 | $2,007 | $32,000 | $4,450 | $27,550 |
| 2017 | $1,965 | $32,000 | $4,450 | $27,550 |
| 2016 | -- | $32,000 | $4,450 | $27,550 |
| 2015 | -- | $32,000 | $4,450 | $27,550 |
| 2014 | -- | $32,000 | $4,450 | $27,550 |
Property History
| Date | Event | Price | Change | Sq Ft Price |
|---|---|---|---|---|
| 06/30/2025 06/30/25 | Pending | -- | -- | -- |
| 06/23/2025 06/23/25 | Price Changed | $255,900 | -3.8% | $207 / Sq Ft |
| 06/17/2025 06/17/25 | Price Changed | $265,900 | -3.6% | $215 / Sq Ft |
| 06/04/2025 06/04/25 | For Sale | $275,900 | -- | $223 / Sq Ft |
Purchase History
| Date | Type | Sale Price | Title Company |
|---|---|---|---|
| Deed | $130,000 | Keystone Premier Settlement Se | |
| Special Warranty Deed | $85,000 | Germantown Title | |
| Quit Claim Deed | -- | -- |
Mortgage History
| Date | Status | Loan Amount | Loan Type |
|---|---|---|---|
| Previous Owner | $57,000 | Unknown |
Similar Homes in Albrightsville, PA
Source: Bright MLS
MLS Number: PACC2006068
APN: 21A-21-A901
- 7 Holiday Ct
- 47 Holiday Dr
- 19 Big Pine Dr
- 73 Holiday Dr
- A10.10 Pennsylvania 534
- 1489 Pennsylvania 534 Unit 2756
- 82 Pocono Rd
- D189 Vineland Rd
- 52 Tanglewood Dr
- 0 Mills Dr
- 0 Mills Dr Unit 754914
- 1136 N Old Stage Rd
- 6 Poplar Ln
- 704 Wychewood Rd
- B1006 Wychewood Rd
- B704 Wychewood Rd
- Lot 612 Wychewood Rd
- 0 Lakeside Ln
- 6 Poplar Ln
- 148 Pocono Rd






