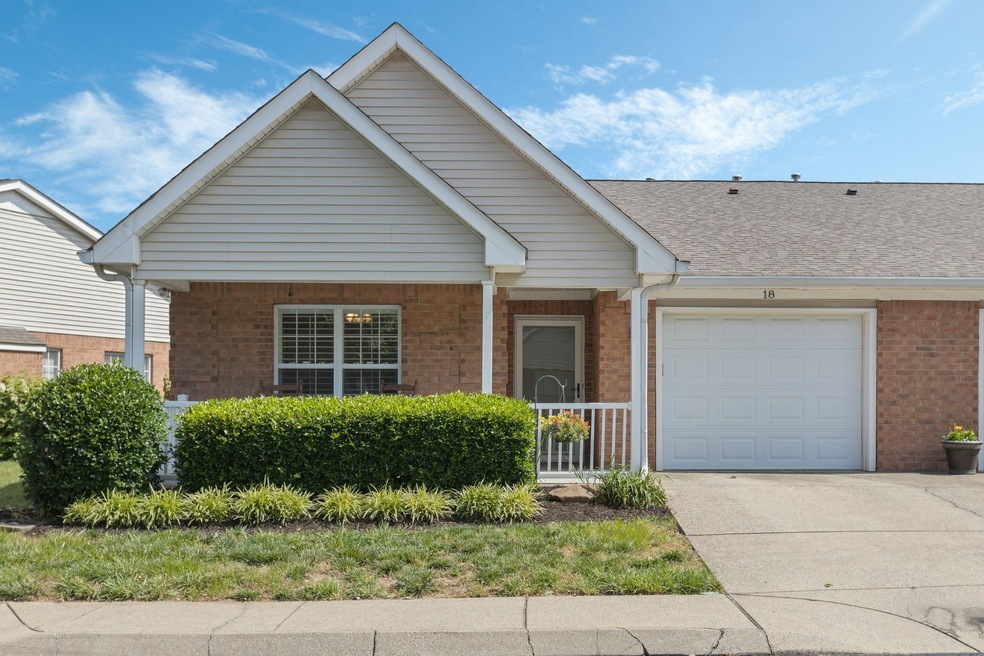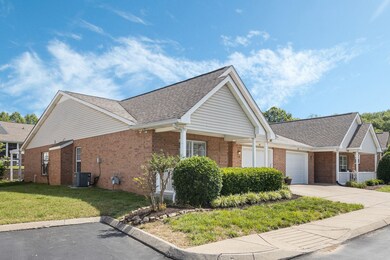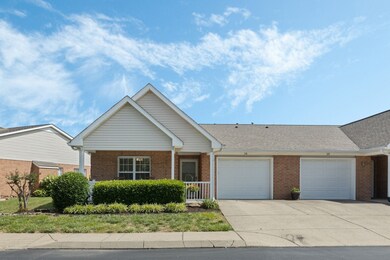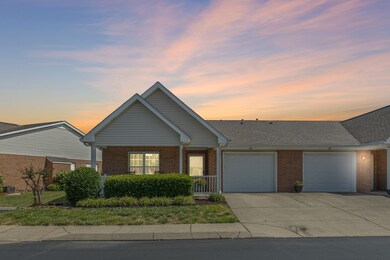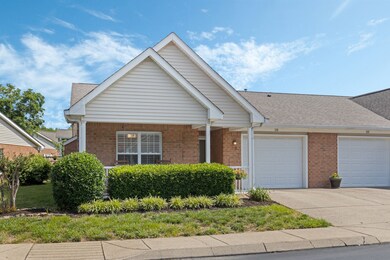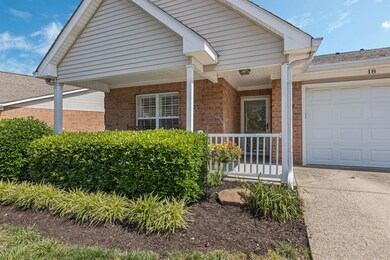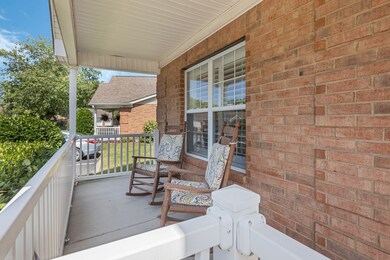
18 Holland Park Ln Unit 18 Franklin, TN 37069
Berrys Chapel NeighborhoodEstimated payment $3,369/month
Highlights
- Fitness Center
- Cape Cod Architecture
- Separate Formal Living Room
- Hunters Bend Elementary School Rated A
- Clubhouse
- Great Room
About This Home
Highly Desirable 55+ community within walking distance of Publix, Walgreens and trails; Open floor plan; renovated with new flooring, paint, appliances, countertops, all cabinets painted, and new plumbing fixtures; new plantation shutters; no carpet; ready to move in; bus stop at entrance for trips to downtown Franklin and Cool Springs; HOA maintains exterior of the home and landscaping; dues also include 2 community pools, park, clubhouse, tennis/pickle ball courts and work out room.
Listing Agent
Benchmark Realty, LLC Brokerage Phone: 6154745127 License # 321750 Listed on: 05/29/2025

Home Details
Home Type
- Single Family
Est. Annual Taxes
- $1,745
Year Built
- Built in 1997
Lot Details
- 1,307 Sq Ft Lot
- Level Lot
HOA Fees
- $315 Monthly HOA Fees
Parking
- 1 Car Attached Garage
- Driveway
Home Design
- Cape Cod Architecture
- Brick Exterior Construction
- Shingle Roof
Interior Spaces
- 1,463 Sq Ft Home
- Property has 1 Level
- Ceiling Fan
- Gas Fireplace
- Great Room
- Separate Formal Living Room
- Interior Storage Closet
Kitchen
- Microwave
- Dishwasher
- Disposal
Flooring
- Laminate
- Tile
Bedrooms and Bathrooms
- 2 Main Level Bedrooms
- Walk-In Closet
- 2 Full Bathrooms
Home Security
- Home Security System
- Fire and Smoke Detector
Accessible Home Design
- Accessible Hallway
- Accessible Entrance
Outdoor Features
- Patio
- Porch
Schools
- Hunters Bend Elementary School
- Grassland Middle School
- Franklin High School
Utilities
- Cooling Available
- Heating System Uses Natural Gas
- Underground Utilities
- High Speed Internet
- Cable TV Available
Listing and Financial Details
- Assessor Parcel Number 094052G D 00200C00508052G
Community Details
Overview
- Association fees include maintenance structure, ground maintenance, insurance, recreation facilities, sewer
- Windsor Park Ph 1 @ Ff Subdivision
Amenities
- Clubhouse
Recreation
- Tennis Courts
- Community Playground
- Fitness Center
- Community Pool
- Park
- Trails
Map
Home Values in the Area
Average Home Value in this Area
Tax History
| Year | Tax Paid | Tax Assessment Tax Assessment Total Assessment is a certain percentage of the fair market value that is determined by local assessors to be the total taxable value of land and additions on the property. | Land | Improvement |
|---|---|---|---|---|
| 2024 | $1,745 | $80,925 | $20,000 | $60,925 |
| 2023 | $1,745 | $80,925 | $20,000 | $60,925 |
| 2022 | $1,745 | $80,925 | $20,000 | $60,925 |
| 2021 | $1,414 | $80,925 | $20,000 | $60,925 |
| 2020 | $1,399 | $59,725 | $17,500 | $42,225 |
| 2019 | $1,399 | $59,725 | $17,500 | $42,225 |
| 2018 | $1,399 | $59,725 | $17,500 | $42,225 |
| 2017 | $1,399 | $59,725 | $17,500 | $42,225 |
| 2016 | $1,399 | $59,725 | $17,500 | $42,225 |
| 2015 | -- | $52,275 | $13,750 | $38,525 |
| 2014 | -- | $52,275 | $13,750 | $38,525 |
Property History
| Date | Event | Price | Change | Sq Ft Price |
|---|---|---|---|---|
| 08/18/2025 08/18/25 | Price Changed | $535,000 | -2.6% | $366 / Sq Ft |
| 07/26/2025 07/26/25 | Price Changed | $549,000 | -2.8% | $375 / Sq Ft |
| 06/29/2025 06/29/25 | Price Changed | $565,000 | -3.4% | $386 / Sq Ft |
| 05/29/2025 05/29/25 | For Sale | $585,000 | +134.1% | $400 / Sq Ft |
| 08/09/2017 08/09/17 | Pending | -- | -- | -- |
| 08/01/2017 08/01/17 | Price Changed | $249,900 | -3.5% | $171 / Sq Ft |
| 06/30/2017 06/30/17 | Price Changed | $258,900 | -1.5% | $177 / Sq Ft |
| 06/06/2017 06/06/17 | Price Changed | $262,900 | -0.8% | $180 / Sq Ft |
| 04/14/2017 04/14/17 | Price Changed | $264,900 | -1.5% | $181 / Sq Ft |
| 03/19/2017 03/19/17 | For Sale | $269,000 | +10.7% | $184 / Sq Ft |
| 11/26/2014 11/26/14 | Sold | $243,000 | -- | $166 / Sq Ft |
Purchase History
| Date | Type | Sale Price | Title Company |
|---|---|---|---|
| Warranty Deed | $380,000 | Wagon Wheel Title | |
| Warranty Deed | $243,000 | None Available | |
| Warranty Deed | $133,400 | -- |
Similar Homes in Franklin, TN
Source: Realtracs
MLS Number: 2897934
APN: 052G-D-002.00-C-005
- 33 Holland Park Ln
- 62 Alton Park Ln
- 101 Alton Park Ln Unit 101
- 306 Montrose Ct
- 303 Montrose Ct
- 200 Heathstone Cir
- 317 Hanley Ln Unit 317
- 114 Stanton Hall Ln Unit 114
- 242 Spencer Creek Rd
- 308 Stanley Park Ln
- 306 Norvich Ct
- 232 Ben Brush Cir
- 148 Cavalcade Cir
- 630 Black Horse Pkwy
- 810 Brandyleigh Ct
- 1006 Scramblers Knob
- 902 Idlewild Ct
- 826 Brandyleigh Ct
- 913 Idlewild Ct
- 1005 Scramblers Knob
- 303 Hanley Ln Unit 303
- 256 Ben Brush Cir
- 7027 Penbrook Dr
- 577 Crofton Park Ln
- 911 Idlewild Ct
- 703 Shady Glen Ct
- 404 Granville Rd Unit 404
- 1108 Wedgewood Dr
- 613 Hillsboro Rd Unit B24
- 613 Hillsboro Rd Unit C27
- 202 Harris Ct
- 801 Del Rio Pike
- 813 Del Rio Pike
- 1125 Magnolia Dr
- 113 Magnolia Dr
- 1408 Moher Blvd
- 1003 Cumberland Park Dr
- 1116 Davenport Blvd
- 159 1st Ave N
- 1000 Legion Dr
