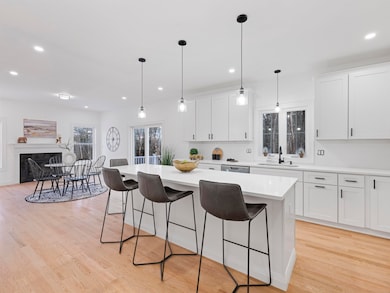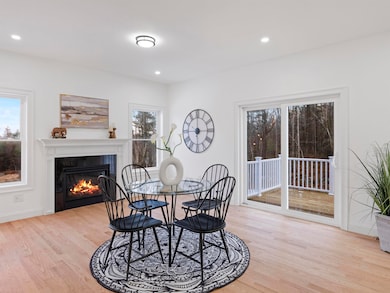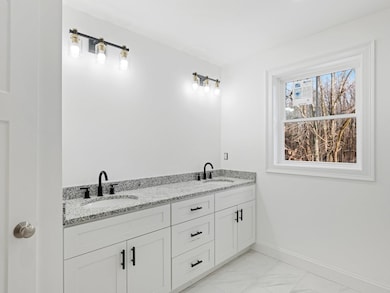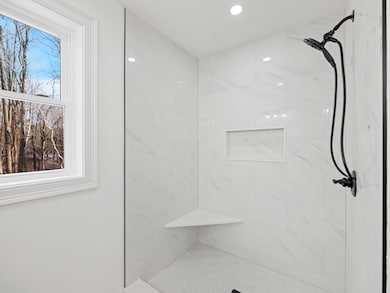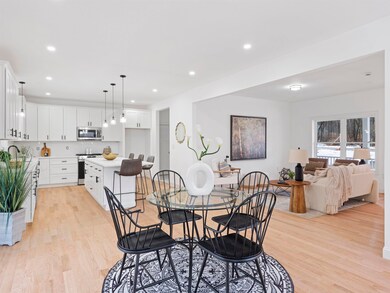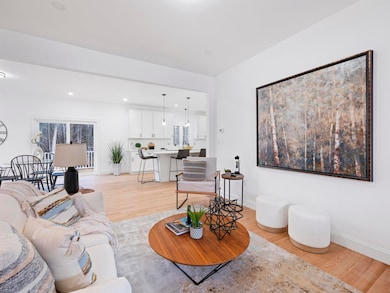18 Horizon Way Plaistow, NH 03865
Estimated payment $4,995/month
Highlights
- New Construction
- Deck
- Mud Room
- Colonial Architecture
- Wood Flooring
- Den
About This Home
NEW CONSTRUCTION! Don't miss this exceptional Colonial offering 7 rooms, 3 bedrooms, 2.5 baths, and an attached 2-car garage. Designed with an open-concept layout, high-end finishes, and timeless architectural details, this home perfectly blends style, comfort, and functionality. Set at the end of a quiet cul-de-sac in one of Plaistow’s most desirable neighborhoods, you’ll enjoy a peaceful setting just minutes from the MA border, major commuter routes, shopping, dining, and schools. This isn’t just a house - it’s the HOME you’ve been dreaming of!
Listing Agent
Coldwell Banker Realty Portsmouth NH Brokerage Phone: 603-334-1900 License #064627 Listed on: 08/29/2025

Home Details
Home Type
- Single Family
Year Built
- Built in 2025 | New Construction
Parking
- 2 Car Direct Access Garage
- Driveway
Home Design
- Colonial Architecture
- Vinyl Siding
Interior Spaces
- Property has 2 Levels
- Ceiling Fan
- Natural Light
- Mud Room
- Entrance Foyer
- Family Room
- Dining Room
- Open Floorplan
- Den
- Carbon Monoxide Detectors
- Washer and Dryer Hookup
Kitchen
- Gas Range
- Dishwasher
- Kitchen Island
Flooring
- Wood
- Carpet
- Tile
Bedrooms and Bathrooms
- 3 Bedrooms
- En-Suite Primary Bedroom
- En-Suite Bathroom
- Walk-In Closet
Basement
- Walk-Out Basement
- Basement Fills Entire Space Under The House
Schools
- Pollard Elementary School
- Timberlane Regional Middle School
- Timberlane Regional High Sch
Utilities
- Forced Air Heating and Cooling System
- Programmable Thermostat
Additional Features
- Hard or Low Nap Flooring
- Deck
- 0.59 Acre Lot
Community Details
- Horizon Way Subdivision
Listing and Financial Details
- Legal Lot and Block 5 / 29
- Assessor Parcel Number 62
Map
Home Values in the Area
Average Home Value in this Area
Property History
| Date | Event | Price | List to Sale | Price per Sq Ft |
|---|---|---|---|---|
| 10/13/2025 10/13/25 | Pending | -- | -- | -- |
| 08/29/2025 08/29/25 | For Sale | $799,900 | -- | $336 / Sq Ft |
Source: PrimeMLS
MLS Number: 5058779
- 17 Horizon Way
- 55 Sweet Hill Rd
- 6 Palmer Ave
- 98 Sweet Hill Rd
- 15 Canterbury Forest Unit B
- 1 White Cedar Way Unit 1
- 34 Bel's Way
- 28 Forrest St
- 201 Oak Ridge Rd
- 207 Oak Ridge Rd
- 15 Bootland Farm Rd
- 5 Whiton Place
- 5 Kimball Ave
- 28 Westville Rd
- 135 Forrest St Unit 10
- 135 Forrest St Unit 4
- 22 W Pine St
- 9 Crane Crossing Rd Unit 6-1
- 193 Main St
- 5 Wentworth Dr

