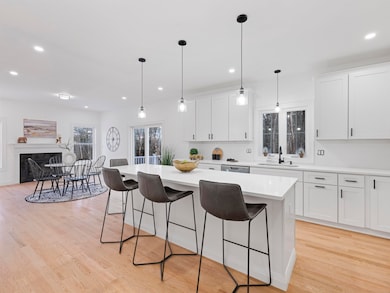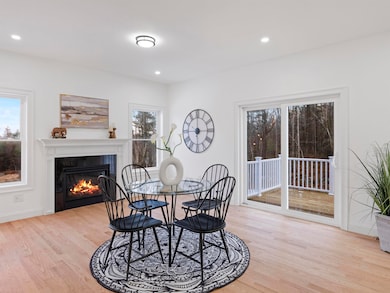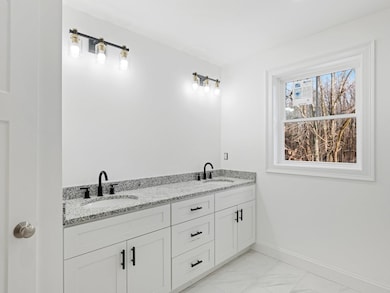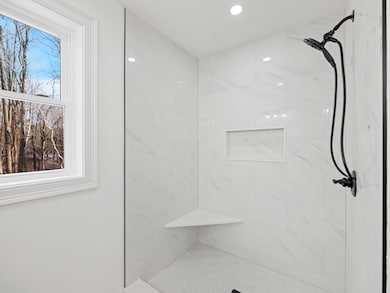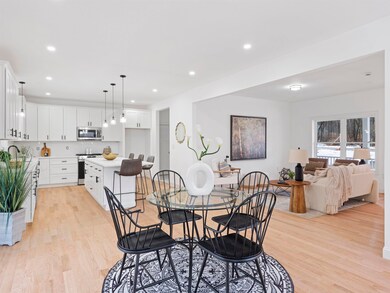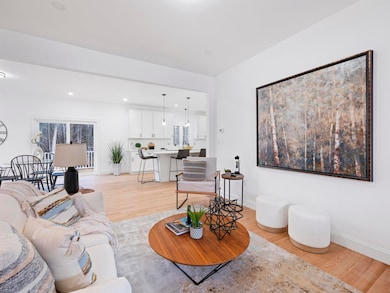
18 Horizon Way Plaistow, NH 03865
Estimated payment $5,150/month
Highlights
- Popular Property
- Colonial Architecture
- Wood Flooring
- New Construction
- Deck
- Mud Room
About This Home
NEW CONSTRUCTION! Don't miss this exceptional Colonial offering 7 rooms, 3 bedrooms, 2.5 baths, and an attached 2-car garage. Designed with an open-concept layout, high-end finishes, and timeless architectural details, this home perfectly blends style, comfort, and functionality. Set at the end of a quiet cul-de-sac in one of Plaistow’s most desirable neighborhoods, you’ll enjoy a peaceful setting just minutes from the MA border, major commuter routes, shopping, dining, and schools. This isn’t just a house - it’s the HOME you’ve been dreaming of!
Listing Agent
Coldwell Banker Realty Portsmouth NH Brokerage Phone: 603-334-1900 License #064627 Listed on: 08/29/2025

Home Details
Home Type
- Single Family
Year Built
- Built in 2025 | New Construction
Parking
- 2 Car Direct Access Garage
- Driveway
Home Design
- Colonial Architecture
- Vinyl Siding
Interior Spaces
- Property has 2 Levels
- Ceiling Fan
- Natural Light
- Mud Room
- Entrance Foyer
- Family Room
- Dining Room
- Open Floorplan
- Den
- Carbon Monoxide Detectors
- Washer and Dryer Hookup
Kitchen
- Gas Range
- Dishwasher
- Kitchen Island
Flooring
- Wood
- Carpet
- Tile
Bedrooms and Bathrooms
- 3 Bedrooms
- En-Suite Primary Bedroom
- En-Suite Bathroom
- Walk-In Closet
Basement
- Walk-Out Basement
- Basement Fills Entire Space Under The House
Schools
- Pollard Elementary School
- Timberlane Regional Middle School
- Timberlane Regional High Sch
Utilities
- Forced Air Heating and Cooling System
- Programmable Thermostat
Additional Features
- Hard or Low Nap Flooring
- Deck
- 0.59 Acre Lot
Community Details
- Horizon Way Subdivision
Listing and Financial Details
- Legal Lot and Block 5 / 29
- Assessor Parcel Number 62
Map
Home Values in the Area
Average Home Value in this Area
Property History
| Date | Event | Price | Change | Sq Ft Price |
|---|---|---|---|---|
| 08/28/2025 08/28/25 | For Sale | $799,900 | -- | $336 / Sq Ft |
Similar Homes in the area
Source: PrimeMLS
MLS Number: 5058779
- 17 Horizon Way
- 6 Smith Corner Rd
- 15 Kingston Rd
- 8 May Ray Ave
- 12 Davis Park
- 120 Newton Rd Unit 9C
- 3 Elm St
- 11 Stanwood Ave
- 128 Newton Rd Unit 29
- 15 Canterbury Forest Unit B
- 1 White Cedar Way Unit 1
- 34 Bel's Way
- Lot 1 Luke's Way
- 115 Forrest St
- 167 Main St
- 12 Autumn Cir
- 207 Oak Ridge Rd
- 5 Kimball Ave
- 3 W Pine St Unit 2
- 7 Williamine Dr
- 1 Hale Spring Rd Unit 2nd Floor
- 120 Newton Rd Unit 9C
- 2 North St Unit 3
- 10 Primrose Way
- 6 Commonwealth Ave Unit 6 Commonwealth Ave #1
- 1 Regency Village Way
- 405 Main St Unit 2
- 106 Kenoza Ave Unit 5
- 106 Kenoza Ave Unit 1
- 127 Portland St Unit 2
- 127 Portland St Unit 2
- 13 Union St
- 6 Park St Unit 5
- 88 Primrose St
- 54 Brook St
- 37 Stevens St Unit 301
- 28 Vine St Unit 103
- 27 Vine St Unit 11
- 95 Summer St Unit 2
- 95 Summer St Unit 5

