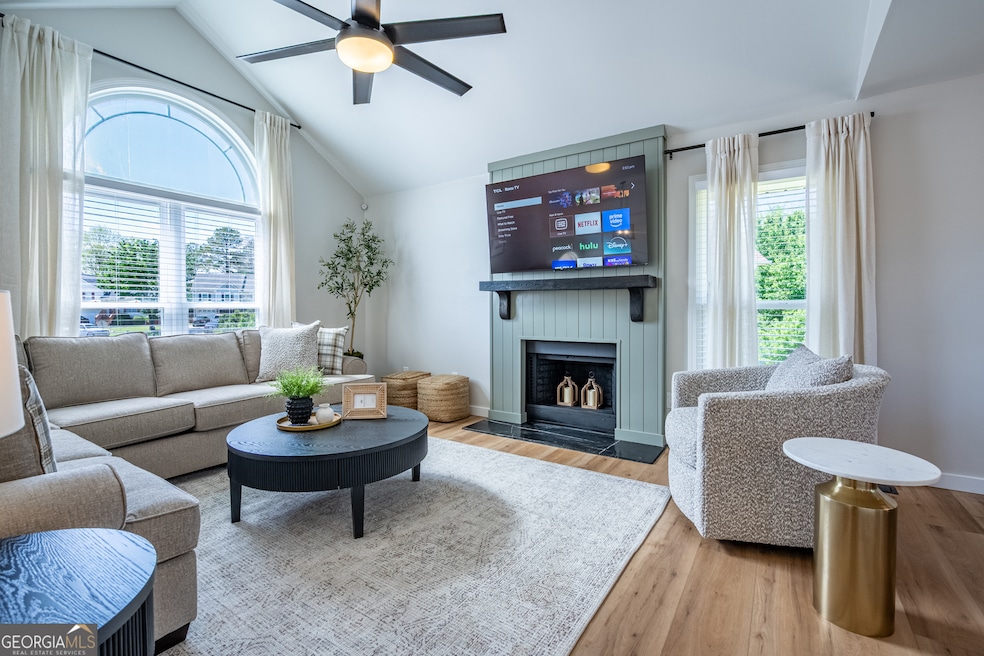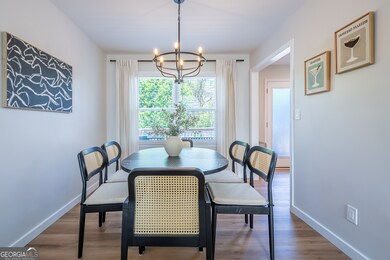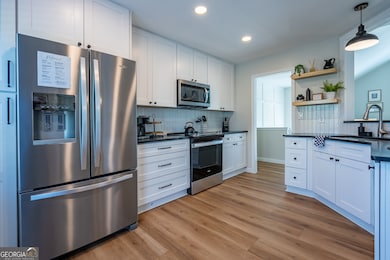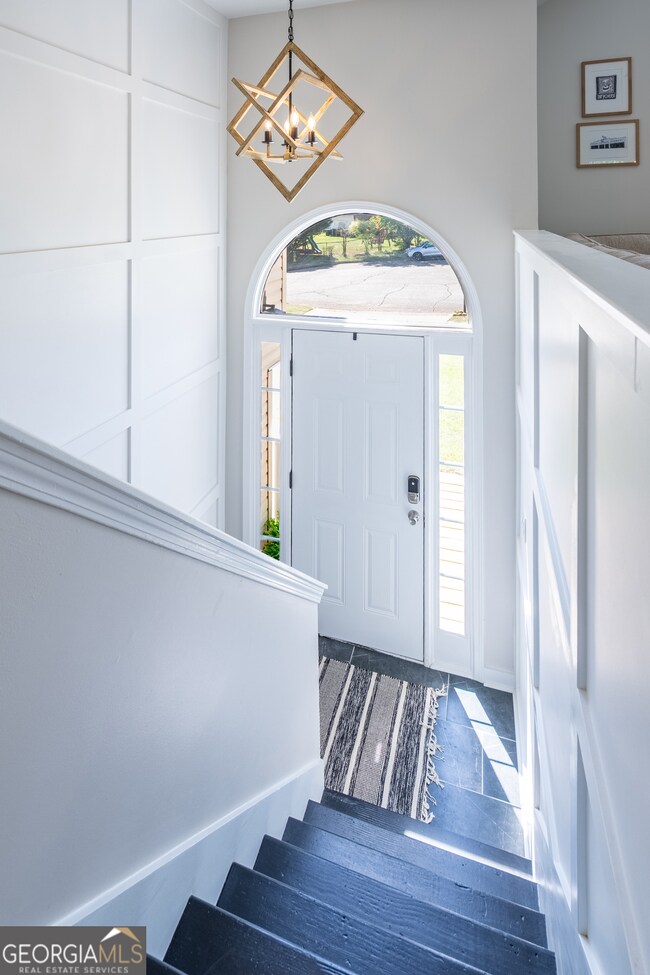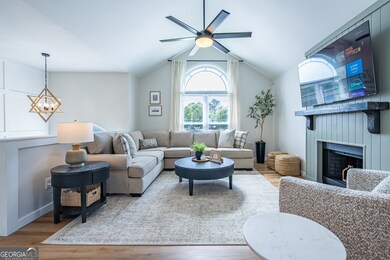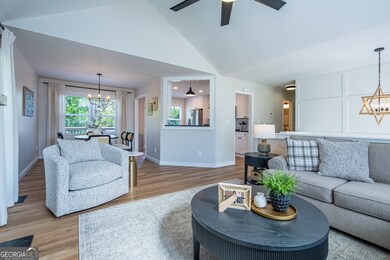18 Huntcliff Dr Cartersville, GA 30121
Highlights
- Wood Flooring
- No HOA
- Laundry Room
- Cartersville Primary School Rated A-
- Stainless Steel Appliances
- Guest Parking
About This Home
Welcome to this beautifully updated 4-bedroom, 3-bathroom two-story home just 11 minutes from Downtown Cartersville! With easy access to I-75 and Highway 411, and Rome, GA just a short drive away, it's perfect for family getaways, golf weekends, business travel, and extended insurance-related stays. Nearby Attractions & Eateries: Appalachian Grill - Pecan-crusted chicken & Kentucky bourbon salmon Maine Street Coastal Cuisine - Lobster rolls & grilled haddock Ate Track Bar & Grill - Casual bites & local craft brews Savoy Car Museum - A stunning collection of rare & classic cars Booth Western Art Museum - Civil War & Western art Tellus Science Museum - Fossils, minerals & hands-on science exhibits Etowah Indian Mounds - Native American heritage site Allatoona Lake - Boating, fishing & family picnics Bartow History Museum - Dive into local history LakePoint Sports Center - Premier venue for youth & adult tournaments Plus, chef-owned restaurants, tasting rooms & a local brewery with live music! Inside the Home: 2 bedrooms with king beds & private ensuite bathrooms 2 guest bedrooms with queen beds Smart TVs in all bedrooms + blackout curtains for privacy Spacious living room with large Smart TV - perfect for movie nights or game day Dining table seats 6 comfortably Full kitchen with stainless steel appliances, granite countertops & cooking essentials High-speed WiFi throughout In-unit washer & dryer Hair dryers in each bathroom Welcome basket with snacks & Keurig K-Cups Outdoor Features: Blackstone grill + outdoor seating - perfect for al fresco meals All-Inclusive Comfort: Utilities, lawn care, and general maintenance included Move-in ready - no hidden fees Children welcome Pets considered with applicable fees Great for insurance-displaced guests, traveling work crews, and families in transition Booking Discounts: 10% off stays 7+ nights 15% off stays 30+ nights Good to Know: Non-smoking property No events permitted
Home Details
Home Type
- Single Family
Year Built
- Built in 1997 | Remodeled
Lot Details
- 9,583 Sq Ft Lot
- Level Lot
Parking
- Guest Parking
Home Design
- Aluminum Siding
- Vinyl Siding
Interior Spaces
- 2-Story Property
Kitchen
- Built-In Oven
- Microwave
- Dishwasher
- Stainless Steel Appliances
Flooring
- Wood
- Carpet
Bedrooms and Bathrooms
Laundry
- Laundry Room
- Dryer
- Washer
Schools
- Cartersville Primary/Elementar Elementary School
- Cartersville Middle School
- Cartersville High School
Utilities
- Central Heating and Cooling System
- Gas Water Heater
- High Speed Internet
Community Details
- No Home Owners Association
- Thornwood Subdivision
Matterport 3D Tour
Map
Property History
| Date | Event | Price | List to Sale | Price per Sq Ft | Prior Sale |
|---|---|---|---|---|---|
| 09/12/2025 09/12/25 | Price Changed | $6,314 | -2.5% | -- | |
| 12/12/2023 12/12/23 | For Rent | $6,475 | 0.0% | -- | |
| 06/27/2017 06/27/17 | Sold | $150,000 | +0.1% | $121 / Sq Ft | View Prior Sale |
| 05/21/2017 05/21/17 | Pending | -- | -- | -- | |
| 05/12/2017 05/12/17 | For Sale | $149,900 | 0.0% | $121 / Sq Ft | |
| 05/03/2017 05/03/17 | Pending | -- | -- | -- | |
| 05/01/2017 05/01/17 | For Sale | $149,900 | -- | $121 / Sq Ft |
Source: Georgia MLS
MLS Number: 10588245
APN: C082-0002-085
- 108 Thornwood Dr
- 217 Eva Way NE
- 28 Hampton Dr
- 25 Haley Place Unit 3
- 17 Benfield Cir
- 0 Joe Frank Harris Pkwy SE Unit 7284313
- 50 Berkeley Place
- 11 Meadow View Cir
- 24 E Iron Belt Rd SE
- 96 Benfield Cir
- 100 Benfield Cir
- 22 E Iron Belt Rd SE
- 11 Paige St
- 113 Benfield Cir
- 125 Evergreen Trail SE
- 24 Paige St
- 1123 Jones Mill Rd
- 74 Oakridge Dr SE
- 100 Oakridge Dr SE
- 30 Grove Cir
- 18 Huntcliff Dr Unit ID1234812P
- 13 Huntcliff Dr
- 13 Huntcliff Dr Unit ID1234829P
- 13 Windfield Dr
- 13 Windfield Dr Unit ID1234836P
- 200 Governors Ct
- 1230 Joe Frank Harris Pkwy SE
- 111 Lipscomb Cir SE Unit Bartow
- 111 Lipscomb Cir SE Unit Pettit
- 111 Lipscomb Cir SE
- 11 Sheffield Place
- 531 Grassdale Rd
- 201 Iron Belt Ct
- 114 Grassdale Rd
- 10 Jill Ln Unit ID1234837P
- 10 Jill Ln
- 22 Howard Ave NW
- 248 Grand Central Way
- 241 Grand Central Way
- 102 Ellicott Way
