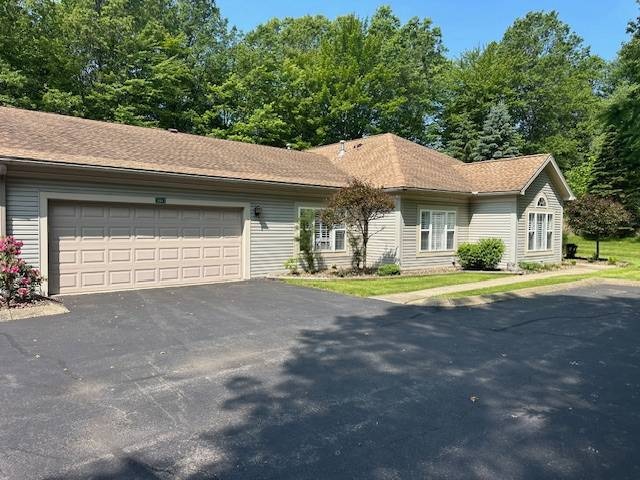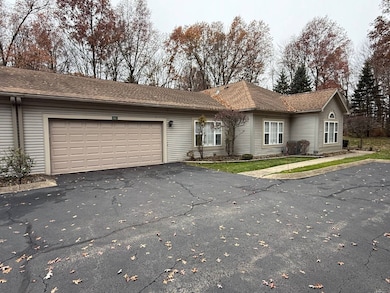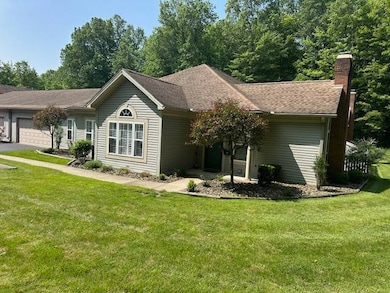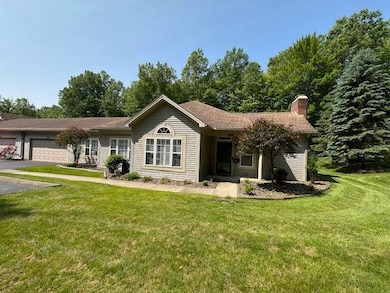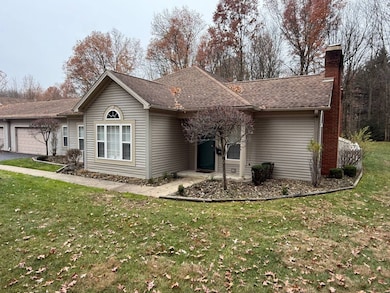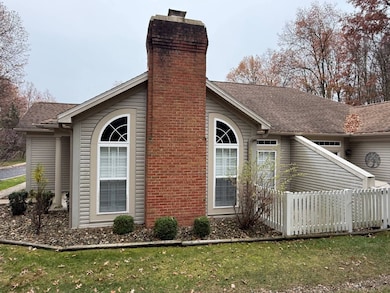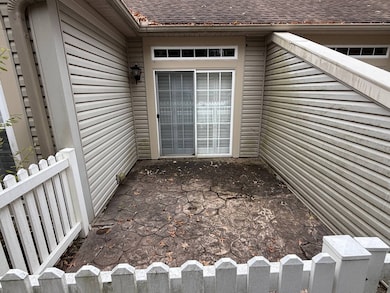18 Hunters Woods Blvd Unit C Canfield, OH 44406
Estimated payment $2,012/month
Highlights
- Fitness Center
- Gated Community
- Clubhouse
- Canfield Village Middle School Rated A
- Open Floorplan
- 1 Fireplace
About This Home
Located in the well-sought-after Hunters Woods Condominium Development, this 1560 sq ft, 3 bedroom, 3 bath ranch unit is off the beaten path, tucked away from traffic and offers a private view of a tree-lined property! The whole development is beautifully landscaped with bushes and mature trees and offers maintenance free living at its finest! Entering through the front door, you'll find a spacious living room with remote start gas fireplace and vaulted ceiling. This is open to the dining area which has direct access to the kitchen with white cabinets and granite counter tops, including at the breakfast bar. The kitchen has been outfitted with new, top-of-the-line, LG stainless steel appliances! Also off of the dining area are louvered doors which cover the patio doors opening up to the private court-yard with a view of the tree line. Off of the living room is one bedroom/office with a double closet and full bathroom that has a door to the hallway. The hallway leads back to the primary bedroom which has a walk-in closet and private on-suite. The 3rd bedroom also has a private on-suite and a double closet. From the laundry room off of the garage, there is a hallway with 4 large closets including the utility room with the newer furnace and newer hot water heater. This hallway leads owners to the laundry room (complete with brand new LG washer and gas dryer) which leads to the large attached 2-car garaged w/18' wide OH door, and has attached wall shelving for additional storage. There are 2 parking spaces in front of garage and 2 additional parking spaces in the Turn-A-Round next to condo. There is a second entrance to the condo development by way of a gated entrance off of Palmyra Road. A remote for the gate is included. Common area includes a clubhouse and fitness area. (Clubhouse can be easily rented for your larger events.) This unit is move-in ready! It comes with a home buyers warranty for your peace of mind. Title work has already been ordered. Offers accepted on our company purchase agreement. CALL TODAY to schedule your private showing of your new home! The monthly fees of $259 include Common Area Maintenance, Maintenance Grounds, Snow Removal, Trash. Additional interior photos coming soon! Owner/broker.
Property Details
Home Type
- Condominium
Est. Annual Taxes
- $3,547
Year Built
- Built in 2004
Lot Details
- Landscaped with Trees
Parking
- 2 Car Attached Garage
- Driveway
Interior Spaces
- 1,560 Sq Ft Home
- 1-Story Property
- Open Floorplan
- 1 Fireplace
- Living Room
- Dining Room
Kitchen
- Oven
- Microwave
- Dishwasher
- Stainless Steel Appliances
- Granite Countertops
- Disposal
Flooring
- Carpet
- Tile
Bedrooms and Bathrooms
- 3 Bedrooms
- En-Suite Primary Bedroom
- Walk-In Closet
- 3 Full Bathrooms
Laundry
- Laundry Room
- Dryer
- Washer
Outdoor Features
- Patio
- Porch
Utilities
- Forced Air Heating and Cooling System
- Heating System Uses Gas
Community Details
Overview
- Property has a Home Owners Association
- Hunters Woods Condominiums Association
- Hunters Woods Community
Recreation
- Fitness Center
Pet Policy
- Pets Allowed
Additional Features
- Clubhouse
- Gated Community
Map
Home Values in the Area
Average Home Value in this Area
Tax History
| Year | Tax Paid | Tax Assessment Tax Assessment Total Assessment is a certain percentage of the fair market value that is determined by local assessors to be the total taxable value of land and additions on the property. | Land | Improvement |
|---|---|---|---|---|
| 2024 | $3,550 | $82,370 | $10,150 | $72,220 |
| 2023 | $3,568 | $82,370 | $10,150 | $72,220 |
| 2022 | $3,449 | $63,390 | $10,150 | $53,240 |
| 2021 | $3,350 | $63,390 | $10,150 | $53,240 |
| 2020 | $2,839 | $63,390 | $10,150 | $53,240 |
| 2019 | $2,628 | $54,640 | $8,750 | $45,890 |
| 2018 | $2,596 | $54,640 | $8,750 | $45,890 |
| 2017 | $2,593 | $54,640 | $8,750 | $45,890 |
| 2016 | $2,246 | $49,240 | $7,880 | $41,360 |
| 2015 | $2,197 | $49,240 | $7,880 | $41,360 |
| 2014 | $2,206 | $49,240 | $7,880 | $41,360 |
| 2013 | $2,650 | $49,240 | $7,880 | $41,360 |
Property History
| Date | Event | Price | List to Sale | Price per Sq Ft |
|---|---|---|---|---|
| 11/20/2025 11/20/25 | For Sale | $324,900 | -- | $208 / Sq Ft |
Purchase History
| Date | Type | Sale Price | Title Company |
|---|---|---|---|
| Warranty Deed | $275,000 | None Listed On Document | |
| Quit Claim Deed | -- | None Listed On Document | |
| Quit Claim Deed | -- | None Listed On Document | |
| Warranty Deed | $158,000 | Escrow |
Source: My State MLS
MLS Number: 11609562
APN: 28-024-0-004.00-0
- 7120 (LOT #32) S Palmyra Rd
- 7060 (LOT #29) S Palmyra Rd
- 6020 (LOT #39) Century Blvd
- 7040 (LOT #28) S Palmyra Rd
- 6080 (LOT 44) Century Blvd
- 6090 Century Blvd
- 6025 (LOT #54) Century Blvd
- 6135 (LOT #65) Century Blvd
- 291 Lake Pointe Cir Unit 291
- 6740 Pheasant Run Dr
- 7518 Youngstown Salem Rd
- 315 W Main St
- 435 Bradford Dr
- 264 W Main St
- 124 Wadsworth St
- 331 Verdant Ln
- 30 Newton Square Dr Unit 1
- 30 Newton Square Dr Unit 3
- 6695 Leffingwell Rd
- 8068 Maplevale Dr
- 365 Sleepy Hollow Dr
- 7 Maple St
- 9 Maple St Unit 9 Maple St
- 459 Holly St
- 6505 Saint Andrews Dr Unit 6505 St. Andrew #2
- 4415 Deer Creek Ct
- 1100 Boardman Canfield Rd
- 6819 Lockwood Blvd
- 100 Covington Cove
- 1837 S Raccoon Rd
- 2230 S Raccoon Rd
- 12192 Leffingwell Rd
- 80 Mary Ann Ln Unit 1
- 7420 West Blvd
- 4661B New Hampshire Ct
- 3917 S Schenley Ave
- 4209 New Rd Unit 4209 new rd
- 4222 New Rd
- 5127 W Elmwood Ave
- 4811 Westchester Dr
