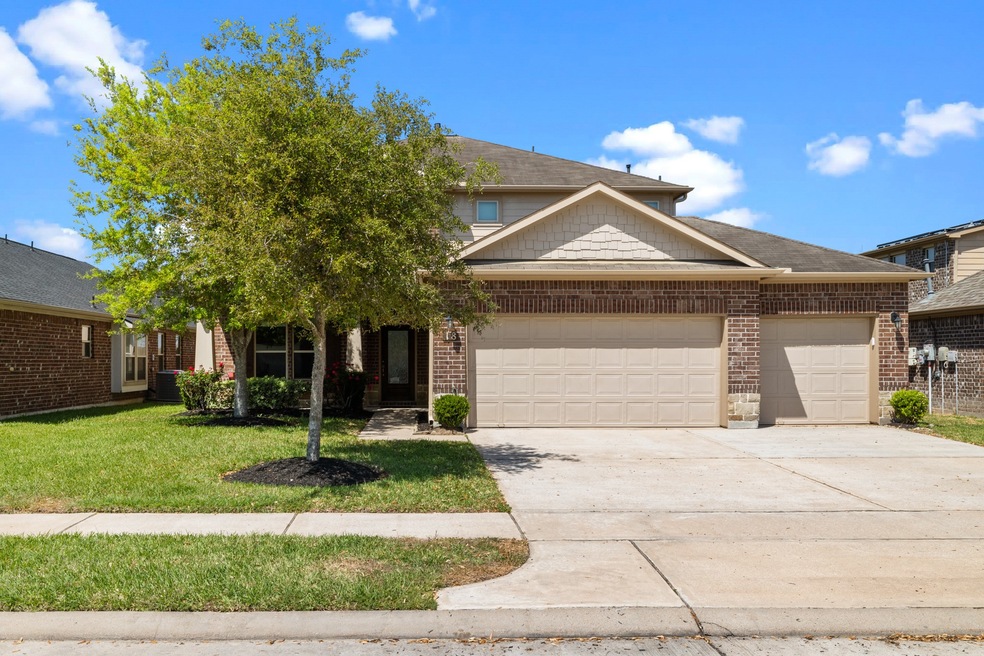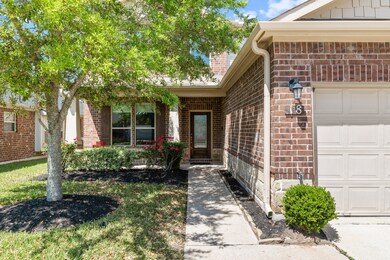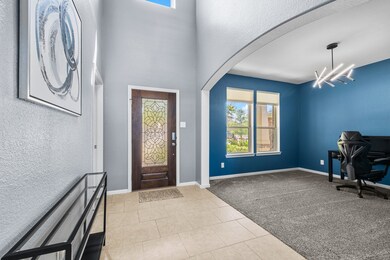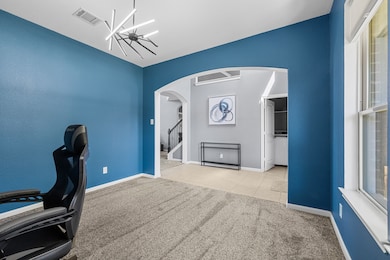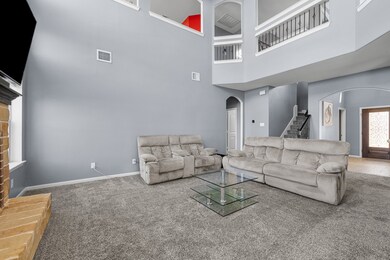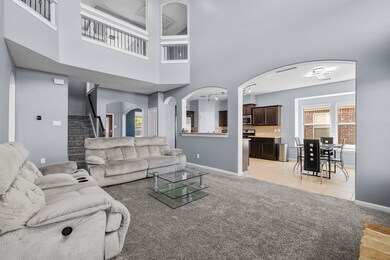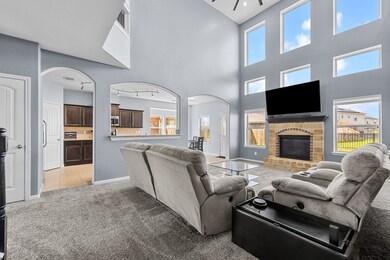
18 Indian Palms Dr Manvel, TX 77578
Highlights
- Lake Front
- Deck
- Traditional Architecture
- Clubhouse
- Pond
- High Ceiling
About This Home
As of May 2025Welcome to 18 Indian Palms! This 4 bed, 3.5 bath home exudes pride of ownership. Modern touches and a lakefront location make it a must-see. The garage is perfect for car enthusiasts. The generator will not convey, but it will be generator ready including the pad, transfer switch, gas and electric hookups. All that is missing here is for you to call this one HOME. Do not miss your opportunity to take a tour today!
Last Agent to Sell the Property
Keller Williams Preferred License #0781032 Listed on: 03/27/2025

Home Details
Home Type
- Single Family
Est. Annual Taxes
- $10,635
Year Built
- Built in 2015
Lot Details
- 6,600 Sq Ft Lot
- Lot Dimensions are 60 x 110
- Lake Front
- South Facing Home
- Back Yard Fenced
HOA Fees
- $54 Monthly HOA Fees
Parking
- 3 Car Attached Garage
- Garage Door Opener
Home Design
- Traditional Architecture
- Brick Exterior Construction
- Slab Foundation
- Composition Roof
- Wood Siding
- Cement Siding
- Stone Siding
Interior Spaces
- 2,535 Sq Ft Home
- 2-Story Property
- High Ceiling
- Ceiling Fan
- Gas Fireplace
- Formal Entry
- Family Room Off Kitchen
- Living Room
- Combination Kitchen and Dining Room
- Game Room
- Utility Room
- Washer and Gas Dryer Hookup
- Lake Views
- Fire and Smoke Detector
Kitchen
- Walk-In Pantry
- Gas Oven
- Gas Range
- <<microwave>>
- Dishwasher
- Granite Countertops
- Disposal
Flooring
- Carpet
- Tile
Bedrooms and Bathrooms
- 4 Bedrooms
- En-Suite Primary Bedroom
- Double Vanity
- <<tubWithShowerToken>>
- Separate Shower
Eco-Friendly Details
- Energy-Efficient Thermostat
Outdoor Features
- Pond
- Deck
- Covered patio or porch
Schools
- Don Jeter Elementary School
- Rodeo Palms Junior High School
- Manvel High School
Utilities
- Central Heating and Cooling System
- Heating System Uses Gas
- Programmable Thermostat
Listing and Financial Details
- Exclusions: Exterior Cameras, Projector w/ Mount, & Generator
Community Details
Overview
- Association fees include clubhouse
- First Service Residential Association, Phone Number (877) 253-9689
- Rodeo Palms, Royal Palms Sec 1 Subdivision
Amenities
- Clubhouse
Recreation
- Community Playground
- Community Pool
- Trails
Ownership History
Purchase Details
Home Financials for this Owner
Home Financials are based on the most recent Mortgage that was taken out on this home.Purchase Details
Home Financials for this Owner
Home Financials are based on the most recent Mortgage that was taken out on this home.Purchase Details
Home Financials for this Owner
Home Financials are based on the most recent Mortgage that was taken out on this home.Similar Homes in the area
Home Values in the Area
Average Home Value in this Area
Purchase History
| Date | Type | Sale Price | Title Company |
|---|---|---|---|
| Deed | -- | First American Title | |
| Vendors Lien | -- | Stewart Title | |
| Vendors Lien | -- | American Title Co |
Mortgage History
| Date | Status | Loan Amount | Loan Type |
|---|---|---|---|
| Open | $338,751 | New Conventional | |
| Previous Owner | $105,000 | New Conventional | |
| Previous Owner | $233,689 | FHA |
Property History
| Date | Event | Price | Change | Sq Ft Price |
|---|---|---|---|---|
| 05/01/2025 05/01/25 | Sold | -- | -- | -- |
| 04/10/2025 04/10/25 | Pending | -- | -- | -- |
| 03/27/2025 03/27/25 | For Sale | $389,000 | -- | $153 / Sq Ft |
Tax History Compared to Growth
Tax History
| Year | Tax Paid | Tax Assessment Tax Assessment Total Assessment is a certain percentage of the fair market value that is determined by local assessors to be the total taxable value of land and additions on the property. | Land | Improvement |
|---|---|---|---|---|
| 2023 | $8,982 | $314,382 | $79,860 | $287,040 |
| 2022 | $10,028 | $285,802 | $39,600 | $255,820 |
| 2021 | $9,715 | $259,820 | $33,000 | $226,820 |
| 2020 | $9,753 | $255,000 | $33,000 | $222,000 |
| 2019 | $9,708 | $246,320 | $33,000 | $213,320 |
| 2018 | $8,966 | $234,280 | $33,000 | $201,280 |
| 2017 | $8,849 | $229,540 | $33,000 | $196,540 |
| 2016 | $8,742 | $226,750 | $33,000 | $193,750 |
| 2015 | $1,041 | $33,000 | $33,000 | $0 |
| 2014 | $1,041 | $33,000 | $33,000 | $0 |
Agents Affiliated with this Home
-
Tommy Pounds
T
Seller's Agent in 2025
Tommy Pounds
Keller Williams Preferred
(832) 925-2220
3 in this area
46 Total Sales
-
Deborah Bly

Buyer's Agent in 2025
Deborah Bly
eXp Realty, LLC
(832) 721-8831
5 in this area
1,065 Total Sales
Map
Source: Houston Association of REALTORS®
MLS Number: 22393694
APN: 7329-1002-047
- 77 Indian Wells Dr
- 75 Carmel Dr
- 14 Carmel Chase Ct
- 21 Palm Desert Dr
- 10 Spanish Bay Ct N
- 14 Palm Desert Dr
- 3502 Windmill Palm Dr
- 75 Rodeo Dr
- 3434 Windmill Palm Dr
- 10 Garden Ridge Ct
- 2 Poppy Hills Ct
- 7 Garden Springs Ct
- 5 Lucas Chase Ct
- 3414 Date Palm Dr
- 3503 Date Palm Dr
- 70 Palmero Way
- 51 Garden Grove Dr
- 29 Rodeo Bend Dr
- 42 Blisten Spring Ln
- 2 Desert Sun Ct
