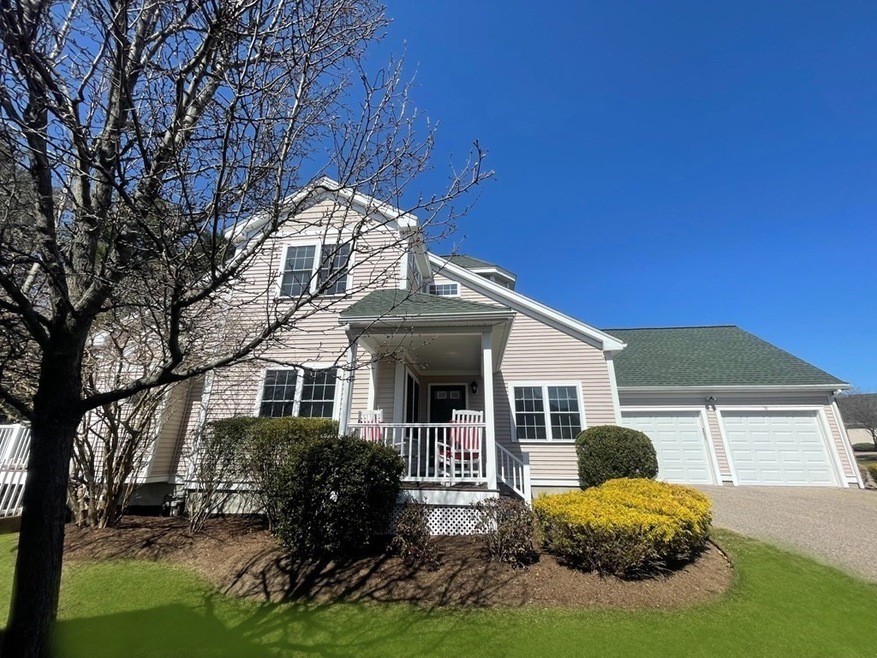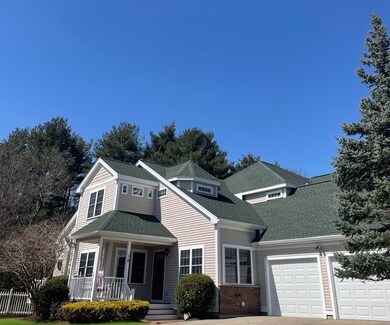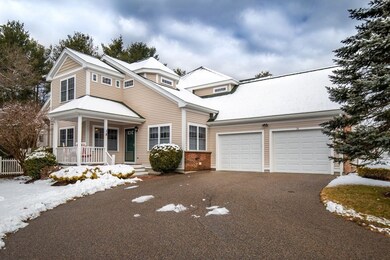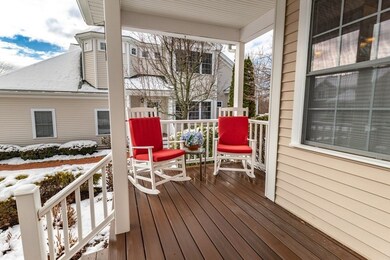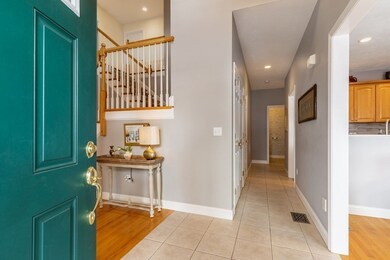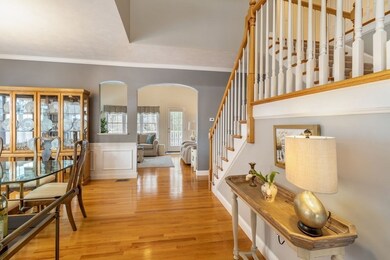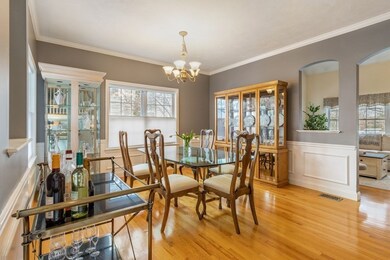
18 Indian Woods Way Unit 18 Canton, MA 02021
Highlights
- Golf Course Community
- Open Floorplan
- Deck
- Canton High School Rated A
- Landscaped Professionally
- Property is near public transit
About This Home
As of September 2024PRISTINE & PERFECT best describe this STUNNING CUSTOM TOWNHOME in Indian Woods, Canton's most sought after PREMIER COMMUNITY. This magnificent 3 bed, 3.5 bath residence is a spacious & SUNFILLED end unit w/2 car garage & boasts a 1st fl MAIN SUITE w/picture window, tray ceiling, SERENE bath w/double vanity & jacuzzi tub. This SUNDRENCHED HOME has a light & bright OPEN FLOOR PLAN, SOARING ceilings & GLEAMING HARDWOODS! Amazing UPDATED CHEF'S KITCHEN w/GRANITE counters, dining area, tile backsplash, natural GAS & under cabinet lighting; CATHEDRAL FIREPLACED living room w/picture window & FRENCH door to LARGE deck overlooking wooded grounds; STUNNING dining room w/wainscoting; half bath & laundry rm. Retreat upstairs to 2 OPEN large PVT bedrooms & full bath. BEAUTIFUL FINISHED WALK-OUT LOWER LEVEL is an ENTERTAINERS DREAM w/OVERSIZED family room/office area, LARGE game room & full bath! Newer roof & a/c, natural gas & so much more! DO NOT MISS THIS FABULOUS OPPORTUNITY TO MOVE RIGHT IN!
Townhouse Details
Home Type
- Townhome
Est. Annual Taxes
- $6,117
Year Built
- Built in 2004
Lot Details
- Near Conservation Area
- End Unit
- Landscaped Professionally
HOA Fees
- $598 Monthly HOA Fees
Parking
- 2 Car Attached Garage
- Garage Door Opener
- Open Parking
- Off-Street Parking
Home Design
- Frame Construction
- Shingle Roof
Interior Spaces
- 3,000 Sq Ft Home
- 3-Story Property
- Open Floorplan
- Crown Molding
- Wainscoting
- Cathedral Ceiling
- Ceiling Fan
- Recessed Lighting
- Picture Window
- Sliding Doors
- Living Room with Fireplace
- Dining Area
- Game Room
- Basement
- Exterior Basement Entry
Kitchen
- Stove
- Range
- Microwave
- Dishwasher
- Stainless Steel Appliances
- Kitchen Island
- Solid Surface Countertops
- Disposal
Flooring
- Wood
- Wall to Wall Carpet
- Ceramic Tile
Bedrooms and Bathrooms
- 3 Bedrooms
- Primary Bedroom on Main
- Double Vanity
- Pedestal Sink
- Soaking Tub
- Bathtub with Shower
- Bathtub Includes Tile Surround
- Separate Shower
Laundry
- Laundry on main level
- Dryer
- Washer
Schools
- Canton High School
Utilities
- Forced Air Heating and Cooling System
- 2 Cooling Zones
- 3 Heating Zones
- Heating System Uses Natural Gas
- Natural Gas Connected
- Gas Water Heater
Additional Features
- Deck
- Property is near public transit
Listing and Financial Details
- Assessor Parcel Number 4464075
Community Details
Overview
- Association fees include insurance, maintenance structure, road maintenance, ground maintenance, snow removal, reserve funds
- 56 Units
- Indian Woods Community
Amenities
- Shops
Recreation
- Golf Course Community
- Community Playground
- Park
- Jogging Path
Pet Policy
- Call for details about the types of pets allowed
Ownership History
Purchase Details
Home Financials for this Owner
Home Financials are based on the most recent Mortgage that was taken out on this home.Purchase Details
Home Financials for this Owner
Home Financials are based on the most recent Mortgage that was taken out on this home.Purchase Details
Home Financials for this Owner
Home Financials are based on the most recent Mortgage that was taken out on this home.Purchase Details
Home Financials for this Owner
Home Financials are based on the most recent Mortgage that was taken out on this home.Similar Homes in Canton, MA
Home Values in the Area
Average Home Value in this Area
Purchase History
| Date | Type | Sale Price | Title Company |
|---|---|---|---|
| Quit Claim Deed | -- | None Available | |
| Quit Claim Deed | -- | None Available | |
| Quit Claim Deed | -- | None Available | |
| Quit Claim Deed | -- | None Available | |
| Deed | -- | -- | |
| Deed | -- | -- | |
| Deed | $559,900 | -- | |
| Deed | $559,900 | -- |
Mortgage History
| Date | Status | Loan Amount | Loan Type |
|---|---|---|---|
| Open | $150,000 | Purchase Money Mortgage | |
| Closed | $150,000 | Purchase Money Mortgage | |
| Open | $589,600 | Purchase Money Mortgage | |
| Closed | $589,600 | Purchase Money Mortgage | |
| Closed | $113,419 | Second Mortgage Made To Cover Down Payment | |
| Previous Owner | $479,450 | Stand Alone Refi Refinance Of Original Loan | |
| Previous Owner | $501,750 | New Conventional | |
| Previous Owner | $380,000 | Purchase Money Mortgage | |
| Previous Owner | $447,920 | Purchase Money Mortgage |
Property History
| Date | Event | Price | Change | Sq Ft Price |
|---|---|---|---|---|
| 09/19/2024 09/19/24 | Sold | $753,000 | -1.6% | $251 / Sq Ft |
| 08/03/2024 08/03/24 | Pending | -- | -- | -- |
| 07/08/2024 07/08/24 | For Sale | $765,000 | +3.8% | $255 / Sq Ft |
| 05/24/2023 05/24/23 | Sold | $737,000 | +6.0% | $246 / Sq Ft |
| 04/04/2023 04/04/23 | Pending | -- | -- | -- |
| 03/28/2023 03/28/23 | For Sale | $695,000 | +24.7% | $232 / Sq Ft |
| 03/18/2016 03/18/16 | Sold | $557,500 | -1.2% | $186 / Sq Ft |
| 01/05/2016 01/05/16 | Pending | -- | -- | -- |
| 12/09/2015 12/09/15 | Price Changed | $564,000 | -2.7% | $188 / Sq Ft |
| 10/14/2015 10/14/15 | For Sale | $579,900 | -- | $193 / Sq Ft |
Tax History Compared to Growth
Tax History
| Year | Tax Paid | Tax Assessment Tax Assessment Total Assessment is a certain percentage of the fair market value that is determined by local assessors to be the total taxable value of land and additions on the property. | Land | Improvement |
|---|---|---|---|---|
| 2025 | $6,412 | $648,300 | $0 | $648,300 |
| 2024 | $6,218 | $623,700 | $0 | $623,700 |
| 2023 | $6,117 | $578,700 | $0 | $578,700 |
| 2022 | $6,086 | $536,200 | $0 | $536,200 |
| 2021 | $6,344 | $520,000 | $0 | $520,000 |
| 2020 | $6,330 | $517,600 | $0 | $517,600 |
| 2019 | $6,468 | $521,600 | $0 | $521,600 |
| 2018 | $6,532 | $525,900 | $0 | $525,900 |
| 2017 | $6,601 | $516,100 | $0 | $516,100 |
| 2016 | $5,846 | $457,100 | $0 | $457,100 |
| 2015 | $5,451 | $425,200 | $0 | $425,200 |
Agents Affiliated with this Home
-
J
Seller's Agent in 2024
Jessica McGuire
Conway - Dorchester
2 in this area
7 Total Sales
-
Z
Buyer's Agent in 2024
Zouhaida Elian
William Raveis R.E. & Home Services
(781) 235-5000
2 in this area
36 Total Sales
-

Seller's Agent in 2023
Deb Piazza
Coldwell Banker Realty - Sharon
(508) 245-5001
12 in this area
190 Total Sales
-

Seller's Agent in 2016
Renee Roberts
William Raveis R.E. & Home Services
(781) 828-4550
127 in this area
194 Total Sales
-

Buyer's Agent in 2016
Melissa Mayer
Compass
(781) 799-4894
65 in this area
211 Total Sales
Map
Source: MLS Property Information Network (MLS PIN)
MLS Number: 73092246
APN: CANT-000088-000000-000030-000018
- 0 Washington St Unit 71897113
- 0 Washington St Unit 73233511
- 0 Washington St Unit 72888098
- 114 Indian Ln
- 888 Turnpike St
- 30 Manitou Rd
- 106 Indian Ln
- 64 Thomas St
- 111 Ralph Mann Dr
- 69 Laarhoven Terrace
- Lot 2 Pondview Ln
- Lot 1 Pondview Ln
- 38 Kenmore Rd
- 190 Connie Ln
- 5 Union Ln
- 27 Irwin St
- 13 Irwin St
- 30 Amherst Rd
- 545 Pearl St
- 14 Shaw Farm Rd Unit 14
