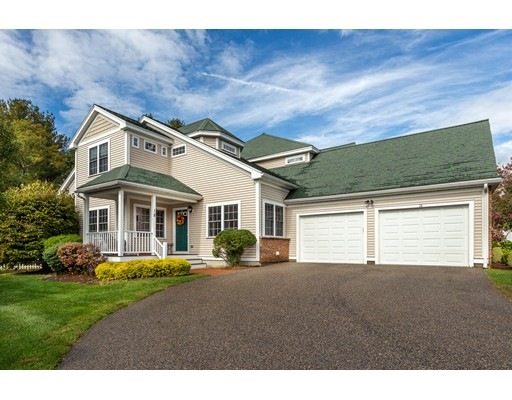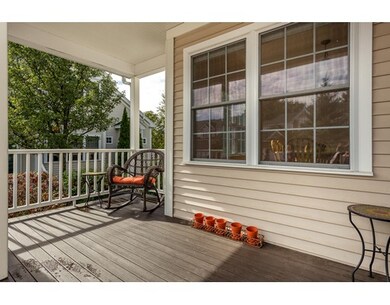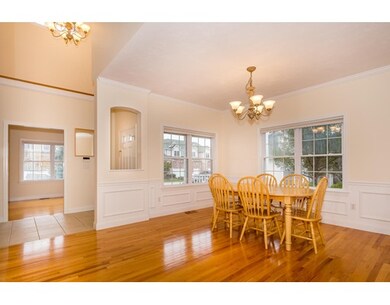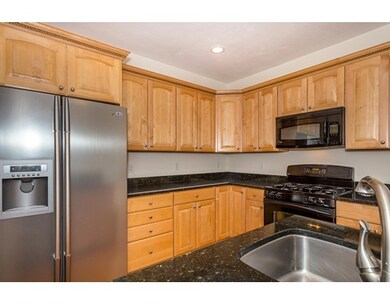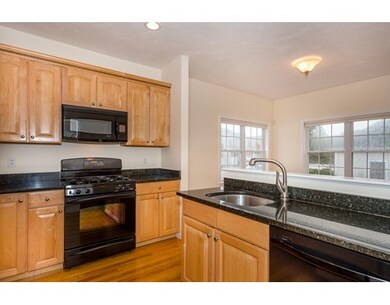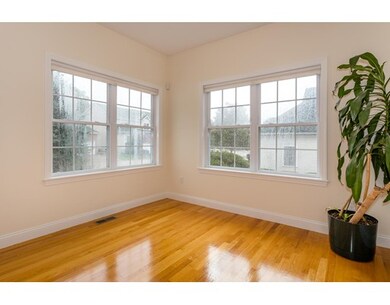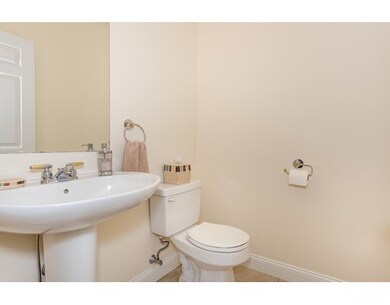
18 Indian Woods Way Unit 18 Canton, MA 02021
About This Home
As of September 2024Beautiful, Spacious & Meticulously Maintained Townhouse in desired Indian Woods. This immaculate model unit sets itself apart from the rest with orientation providing a unique front facing entrance, a large front porch, an oversize driveway with parking for 6 cars & a private back deck and yard facing conservation land. Features include open concept luxury living with a bright eat in granite kitchen, formal dining room, adjoining cathedral ceiling family room w/ gas fireplace & access to private deck, generous 1st floor master suite w/ tray ceiling, 2 walk in closets & private full jacuzzi bath, newly refinished hardwood floors, 1st flr laundry room, half bath & 2 car garage. The 2nd floor boasts a large bedroom w/ huge walk in closet, tile full bath & den / 3rd bedroom. There is also an amazing fully finished walk out lower level that includes a home theater area wired for surround sound, full bath & walk-in pantry w/ refrigerator space-ideal for entertaining! Truly a must see.
Last Agent to Sell the Property
William Raveis R.E. & Home Services Listed on: 10/14/2015

Property Details
Home Type
Condominium
Est. Annual Taxes
$6,412
Year Built
2004
Lot Details
0
Listing Details
- Unit Level: 1
- Unit Placement: Street, End, Walkout
- Other Agent: 1.00
- Special Features: None
- Property Sub Type: Condos
- Year Built: 2004
Interior Features
- Appliances: Range, Dishwasher, Disposal, Microwave, Refrigerator
- Fireplaces: 1
- Has Basement: Yes
- Fireplaces: 1
- Primary Bathroom: Yes
- Number of Rooms: 8
- Amenities: Public Transportation, Shopping, Swimming Pool, Tennis Court, Park, Golf Course, Highway Access, Public School, T-Station
- Electric: Circuit Breakers
- Energy: Insulated Windows, Insulated Doors
- Flooring: Wood, Tile, Wall to Wall Carpet
- Insulation: Full
- Interior Amenities: Security System, Cable Available
- Bedroom 2: Second Floor, 18X13
- Bedroom 3: Second Floor, 18X13
- Bathroom #1: First Floor, 5X5
- Bathroom #2: First Floor, 13X9
- Bathroom #3: Second Floor, 9X7
- Kitchen: First Floor, 19X10
- Laundry Room: First Floor, 6X5
- Master Bedroom: First Floor, 17X13
- Master Bedroom Description: Bathroom - Full, Bathroom - Double Vanity/Sink, Ceiling - Cathedral, Closet - Walk-in, Flooring - Wall to Wall Carpet, Main Level
- Dining Room: First Floor, 16X13
- Family Room: First Floor, 17X13
Exterior Features
- Roof: Asphalt/Fiberglass Shingles
- Construction: Frame
- Exterior: Vinyl
- Exterior Unit Features: Deck, Screens, Gutters, Professional Landscaping
Garage/Parking
- Garage Parking: Attached, Garage Door Opener, Storage, Deeded
- Garage Spaces: 2
- Parking: Off-Street, Deeded, Paved Driveway
- Parking Spaces: 4
Utilities
- Cooling: Central Air
- Heating: Forced Air, Gas
- Cooling Zones: 2
- Heat Zones: 4
- Hot Water: Tank
- Utility Connections: for Gas Range, for Gas Oven, for Gas Dryer, for Electric Dryer, Washer Hookup, Icemaker Connection
Condo/Co-op/Association
- Condominium Name: Indian Woods
- Association Fee Includes: Master Insurance, Exterior Maintenance, Road Maintenance, Landscaping, Snow Removal, Reserve Funds
- Association Pool: No
- Management: Professional - Off Site
- Pets Allowed: Yes w/ Restrictions
- No Units: 56
- Unit Building: 18
Schools
- Elementary School: Hansen
- Middle School: Galvin
- High School: Chs
Ownership History
Purchase Details
Home Financials for this Owner
Home Financials are based on the most recent Mortgage that was taken out on this home.Purchase Details
Home Financials for this Owner
Home Financials are based on the most recent Mortgage that was taken out on this home.Purchase Details
Home Financials for this Owner
Home Financials are based on the most recent Mortgage that was taken out on this home.Purchase Details
Home Financials for this Owner
Home Financials are based on the most recent Mortgage that was taken out on this home.Similar Homes in Canton, MA
Home Values in the Area
Average Home Value in this Area
Purchase History
| Date | Type | Sale Price | Title Company |
|---|---|---|---|
| Quit Claim Deed | -- | None Available | |
| Quit Claim Deed | -- | None Available | |
| Quit Claim Deed | -- | None Available | |
| Quit Claim Deed | -- | None Available | |
| Deed | -- | -- | |
| Deed | -- | -- | |
| Deed | $559,900 | -- | |
| Deed | $559,900 | -- |
Mortgage History
| Date | Status | Loan Amount | Loan Type |
|---|---|---|---|
| Open | $150,000 | Purchase Money Mortgage | |
| Closed | $150,000 | Purchase Money Mortgage | |
| Open | $589,600 | Purchase Money Mortgage | |
| Closed | $589,600 | Purchase Money Mortgage | |
| Closed | $113,419 | Second Mortgage Made To Cover Down Payment | |
| Previous Owner | $479,450 | Stand Alone Refi Refinance Of Original Loan | |
| Previous Owner | $501,750 | New Conventional | |
| Previous Owner | $380,000 | Purchase Money Mortgage | |
| Previous Owner | $447,920 | Purchase Money Mortgage |
Property History
| Date | Event | Price | Change | Sq Ft Price |
|---|---|---|---|---|
| 09/19/2024 09/19/24 | Sold | $753,000 | -1.6% | $251 / Sq Ft |
| 08/03/2024 08/03/24 | Pending | -- | -- | -- |
| 07/08/2024 07/08/24 | For Sale | $765,000 | +3.8% | $255 / Sq Ft |
| 05/24/2023 05/24/23 | Sold | $737,000 | +6.0% | $246 / Sq Ft |
| 04/04/2023 04/04/23 | Pending | -- | -- | -- |
| 03/28/2023 03/28/23 | For Sale | $695,000 | +24.7% | $232 / Sq Ft |
| 03/18/2016 03/18/16 | Sold | $557,500 | -1.2% | $186 / Sq Ft |
| 01/05/2016 01/05/16 | Pending | -- | -- | -- |
| 12/09/2015 12/09/15 | Price Changed | $564,000 | -2.7% | $188 / Sq Ft |
| 10/14/2015 10/14/15 | For Sale | $579,900 | -- | $193 / Sq Ft |
Tax History Compared to Growth
Tax History
| Year | Tax Paid | Tax Assessment Tax Assessment Total Assessment is a certain percentage of the fair market value that is determined by local assessors to be the total taxable value of land and additions on the property. | Land | Improvement |
|---|---|---|---|---|
| 2025 | $6,412 | $648,300 | $0 | $648,300 |
| 2024 | $6,218 | $623,700 | $0 | $623,700 |
| 2023 | $6,117 | $578,700 | $0 | $578,700 |
| 2022 | $6,086 | $536,200 | $0 | $536,200 |
| 2021 | $6,344 | $520,000 | $0 | $520,000 |
| 2020 | $6,330 | $517,600 | $0 | $517,600 |
| 2019 | $6,468 | $521,600 | $0 | $521,600 |
| 2018 | $6,532 | $525,900 | $0 | $525,900 |
| 2017 | $6,601 | $516,100 | $0 | $516,100 |
| 2016 | $5,846 | $457,100 | $0 | $457,100 |
| 2015 | $5,451 | $425,200 | $0 | $425,200 |
Agents Affiliated with this Home
-
J
Seller's Agent in 2024
Jessica McGuire
Conway - Dorchester
2 in this area
7 Total Sales
-
Z
Buyer's Agent in 2024
Zouhaida Elian
William Raveis R.E. & Home Services
(781) 235-5000
2 in this area
36 Total Sales
-

Seller's Agent in 2023
Deb Piazza
Coldwell Banker Realty - Sharon
(508) 245-5001
12 in this area
190 Total Sales
-

Seller's Agent in 2016
Renee Roberts
William Raveis R.E. & Home Services
(781) 828-4550
127 in this area
194 Total Sales
-

Buyer's Agent in 2016
Melissa Mayer
Compass
(781) 799-4894
65 in this area
211 Total Sales
Map
Source: MLS Property Information Network (MLS PIN)
MLS Number: 71918773
APN: CANT-000088-000000-000030-000018
- 0 Washington St Unit 71897113
- 0 Washington St Unit 73233511
- 0 Washington St Unit 72888098
- 114 Indian Ln
- 888 Turnpike St
- 30 Manitou Rd
- 106 Indian Ln
- 64 Thomas St
- 111 Ralph Mann Dr
- 69 Laarhoven Terrace
- Lot 2 Pondview Ln
- Lot 1 Pondview Ln
- 38 Kenmore Rd
- 190 Connie Ln
- 5 Union Ln
- 27 Irwin St
- 13 Irwin St
- 30 Amherst Rd
- 545 Pearl St
- 14 Shaw Farm Rd Unit 14
