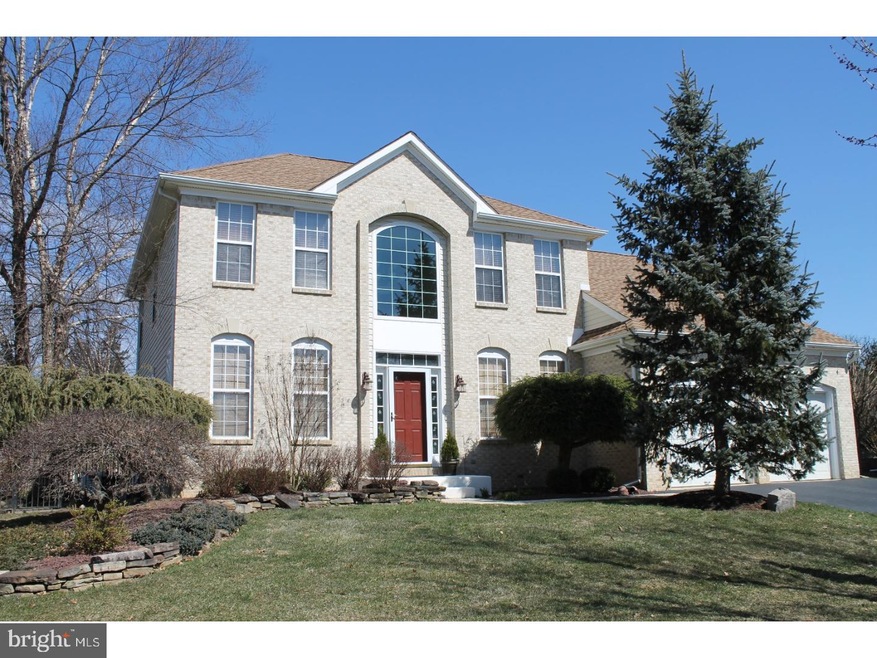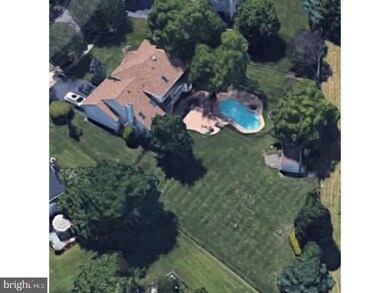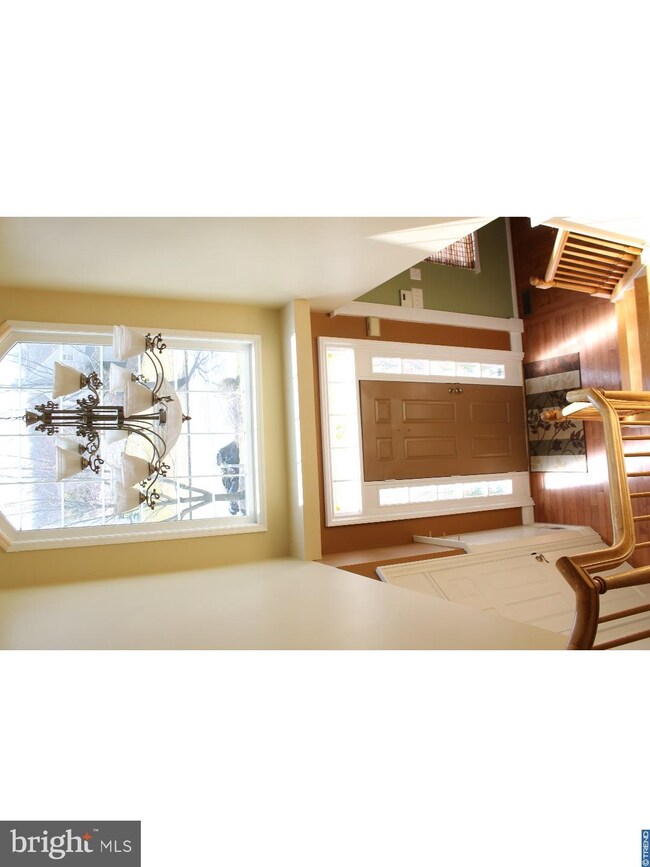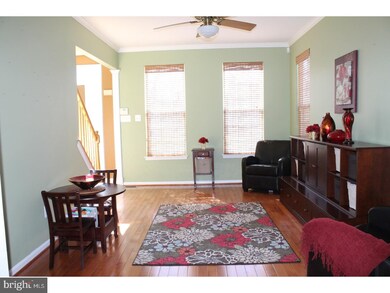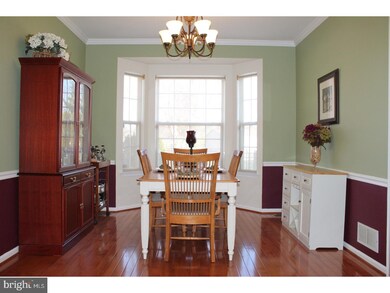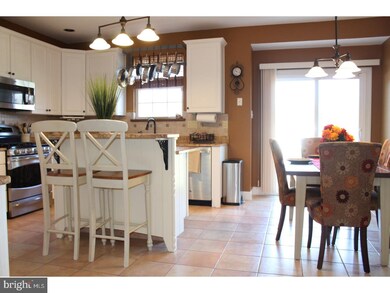
18 Inverness Ln East Windsor, NJ 08520
Estimated Value: $717,000 - $834,000
Highlights
- In Ground Pool
- Cathedral Ceiling
- 1 Fireplace
- Colonial Architecture
- Wood Flooring
- No HOA
About This Home
As of June 2018Wow! describes this brick front colonial featuring updated kitchen & in-ground pool on premium oversized lot backing to Village Nurseries. Everything's been done to make this bright and airy home an absolute winner from inside to out including newer roof and whole house generator. Enjoy outdoor fun in the pool or relaxing indoor times in your chef's delight kitchen adjacent to the expansive family room with volume ceiling, 2 newer skylights and wood-burning fireplace Maple hardwood floors flow thru 2-story foyer, LR & DR. Updated gourmet kitchen w/granite countertops, backsplash, Jenn Air SS appliances, deep farmhouse porcelain sink, center island w/breakfast bar (and warming drawer), walk-in pantry, extra cabinet w/honed granite top & beverage fridge. Front to back large living & dining room with bay window. Powder room w/custom sink & vanity. Master bedroom w/volume ceiling, large walk-in closet & bath w/skylight. Unwind in the quiet fenced (premium aluminum) yard featuring in-ground pool, patio w/awning, shed. In-ground pool with bench and spa jets has its own wrought iron fence and paver patio. Gorgeous landscaped front & rear yards loaded w/perennial plantings & flowers, retaining walls & sprinklers. Large unfinished basement is perfect for your finishing - heating duct work was raised. Located in excellent school district East Windsor which was voted on the Advanced Placement honor roll recognized by the college board for 2 consecutive times. Convenient to NYC trains & buses, NJ Turnpike, highways, shopping, parks, restaurants. This is truly a wonderful place to call home where your next memories will be made.
Home Details
Home Type
- Single Family
Est. Annual Taxes
- $12,661
Year Built
- Built in 1996
Lot Details
- 0.42 Acre Lot
- Sprinkler System
- Property is zoned R2
Parking
- 2 Car Attached Garage
- 2 Open Parking Spaces
Home Design
- Colonial Architecture
- Brick Exterior Construction
- Concrete Perimeter Foundation
Interior Spaces
- 2,105 Sq Ft Home
- Property has 2 Levels
- Cathedral Ceiling
- Skylights
- 1 Fireplace
- Bay Window
- Family Room
- Living Room
- Dining Room
- Unfinished Basement
- Basement Fills Entire Space Under The House
Kitchen
- Butlers Pantry
- Self-Cleaning Oven
- Dishwasher
- Kitchen Island
Flooring
- Wood
- Wall to Wall Carpet
- Tile or Brick
Bedrooms and Bathrooms
- 3 Bedrooms
- En-Suite Primary Bedroom
- En-Suite Bathroom
- 2.5 Bathrooms
- Walk-in Shower
Laundry
- Laundry Room
- Laundry on main level
Outdoor Features
- In Ground Pool
- Patio
- Exterior Lighting
- Shed
Schools
- Ethel Mcknight Elementary School
- Melvin H Kreps Middle School
- Hightstown School
Utilities
- Forced Air Heating and Cooling System
- Heating System Uses Gas
- Natural Gas Water Heater
Community Details
- No Home Owners Association
- Built by CENTEX
- Stratford Woods Subdivision, Devonshire Floorplan
Listing and Financial Details
- Tax Lot 00006 14
- Assessor Parcel Number 01-00045 07-00006 14
Ownership History
Purchase Details
Home Financials for this Owner
Home Financials are based on the most recent Mortgage that was taken out on this home.Purchase Details
Home Financials for this Owner
Home Financials are based on the most recent Mortgage that was taken out on this home.Purchase Details
Home Financials for this Owner
Home Financials are based on the most recent Mortgage that was taken out on this home.Purchase Details
Home Financials for this Owner
Home Financials are based on the most recent Mortgage that was taken out on this home.Similar Homes in the area
Home Values in the Area
Average Home Value in this Area
Purchase History
| Date | Buyer | Sale Price | Title Company |
|---|---|---|---|
| Fontana Anthony J | $437,000 | Acquired Title Service Lc | |
| Barraco Alan William | -- | None Available | |
| Barraco Alan William | $450,000 | None Available | |
| Araujo Joan | $354,000 | -- |
Mortgage History
| Date | Status | Borrower | Loan Amount |
|---|---|---|---|
| Open | Fontana Anthony J | $336,400 | |
| Closed | Fontana Anthony J | $349,600 | |
| Previous Owner | Barraco Alan William | $291,000 | |
| Previous Owner | Barraco Alan William | $360,000 | |
| Previous Owner | Araujo Joan | $200,000 |
Property History
| Date | Event | Price | Change | Sq Ft Price |
|---|---|---|---|---|
| 06/08/2018 06/08/18 | Sold | $437,000 | -2.9% | $208 / Sq Ft |
| 03/28/2018 03/28/18 | Pending | -- | -- | -- |
| 03/20/2018 03/20/18 | For Sale | $450,000 | -- | $214 / Sq Ft |
Tax History Compared to Growth
Tax History
| Year | Tax Paid | Tax Assessment Tax Assessment Total Assessment is a certain percentage of the fair market value that is determined by local assessors to be the total taxable value of land and additions on the property. | Land | Improvement |
|---|---|---|---|---|
| 2024 | $13,384 | $380,000 | $150,800 | $229,200 |
| 2023 | $13,384 | $380,000 | $150,800 | $229,200 |
| 2022 | $13,038 | $380,000 | $150,800 | $229,200 |
| 2021 | $12,943 | $380,000 | $150,800 | $229,200 |
| 2020 | $12,958 | $380,000 | $150,800 | $229,200 |
| 2019 | $12,840 | $380,000 | $150,800 | $229,200 |
| 2018 | $12,673 | $380,000 | $150,800 | $229,200 |
| 2017 | $12,662 | $380,000 | $188,800 | $191,200 |
| 2016 | $12,483 | $380,000 | $188,800 | $191,200 |
| 2015 | $12,240 | $380,000 | $188,800 | $191,200 |
| 2014 | $12,095 | $380,000 | $188,800 | $191,200 |
Agents Affiliated with this Home
-
Jody Siano

Seller's Agent in 2018
Jody Siano
Keller Williams Premier
(609) 529-8107
28 in this area
48 Total Sales
Map
Source: Bright MLS
MLS Number: 1000290494
APN: 01-00045-07-00006-14
- 10 Pemberton Ln
- 1 Stonehedge Dr
- 10 Carriage Ct
- 17 Berkley Place
- 37 Keswick Rd
- 12 Berwick Cir
- 40 Moorsgate Cir
- 25 Keswick Rd
- 32 Moorsgate Cir
- 947 Old York Rd
- 14 Strathmore Way
- 6 Sousa Ct
- 14 Sousa Ct
- 865 Windsor Perrineville Rd
- 89 Hickory Corner Rd
- 3 Philyet Dr
- 73 Winchester Dr
- 61 Evergreen Dr
- 82 Chatham Ct
- 8 Taylor Ave
- 18 Inverness Ln
- 20 Inverness Ln
- 16 Inverness Ln
- 22 Inverness Ln
- 14 Inverness Ln
- 15 Inverness Ln
- 13 Wendover Rd
- 15 Wendover Rd
- 19 Inverness Ln
- 11 Wendover Rd
- 24 Inverness Ln
- 21 Inverness Ln
- 12 Inverness Ln
- 11 Inverness Ln
- 17 Wendover Rd
- 23 Inverness Ln
- 26 Inverness Ln
- 10 Inverness Ln
- 9 Inverness Ln
- 832 Old York Rd
