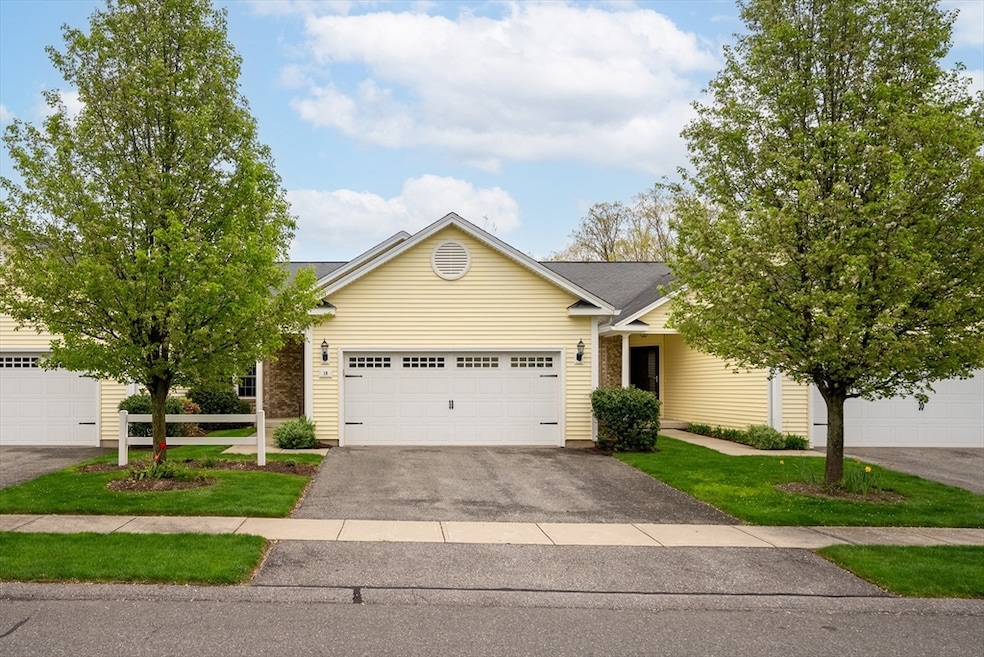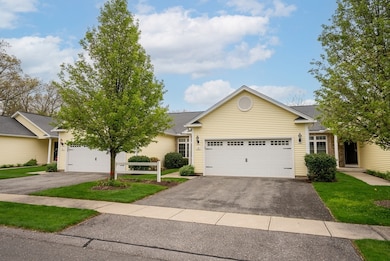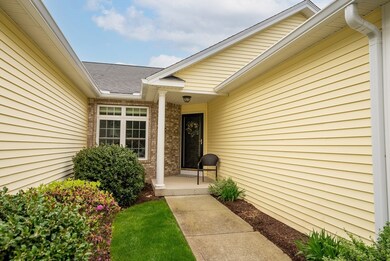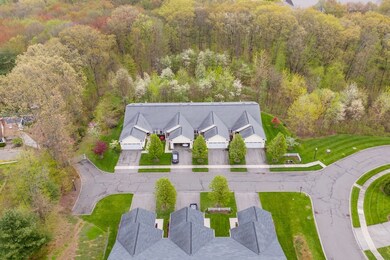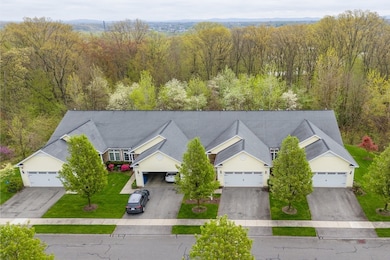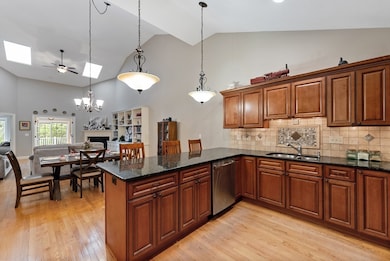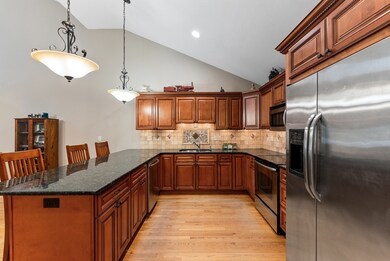
18 Ivy Hollow Rd Unit 18 West Springfield, MA 01089
Estimated Value: $219,000 - $499,000
Highlights
- Golf Course Community
- Senior Community
- Custom Closet System
- Medical Services
- Open Floorplan
- Landscaped Professionally
About This Home
As of June 2024Welcome to West Springfield's most desirable, "The Condos at Beech Hill" a 55+ Community! This expansive and beautifully appointed garden style condo with direct access from the 2 car garage makes it ideal for easy one floor living! Featuring high efficient American Standard Gas Heat, Navien Tankless Hot Water & Central Air! A captivating condo w/soaring cathedral ceilings boasting a chef's kitchen complete w/stainless appliances, granite counters, & an oversized dining bar is all open to the show stopping greatrm w/wood flrs, inviting dinrm, living rm area w/classic gas fireplace. French Drs to a relaxing den leads to a private composite deck faces the woods. Sweet dreams in the primary bedrm w/tray ceiling, ensuite bathrm w/double vanity, glass enclosed shower, & deep walk in closet. A large 2nd bedrm w/wd flrs & walk in closet adjoins guest bathrm & handy 1st flr laundry. Plus a simply-finished rec-room area in the full walk-out basement has so much potential! Live, Laugh & Enjoy!
Property Details
Home Type
- Condominium
Est. Annual Taxes
- $6,340
Year Built
- Built in 2012 | Remodeled
Lot Details
- Two or More Common Walls
- Landscaped Professionally
- Sprinkler System
HOA Fees
- $325 Monthly HOA Fees
Parking
- 2 Car Attached Garage
- Garage Door Opener
- Guest Parking
- Open Parking
- Off-Street Parking
Home Design
- Garden Home
- Frame Construction
- Blown-In Insulation
- Batts Insulation
- Shingle Roof
Interior Spaces
- 1,759 Sq Ft Home
- 1-Story Property
- Open Floorplan
- Central Vacuum
- Crown Molding
- Cathedral Ceiling
- Ceiling Fan
- Skylights
- Recessed Lighting
- Decorative Lighting
- Light Fixtures
- Insulated Windows
- French Doors
- Insulated Doors
- Entrance Foyer
- Living Room with Fireplace
- Dining Area
- Den
- Basement
- Exterior Basement Entry
Kitchen
- Breakfast Bar
- Range
- Microwave
- Dishwasher
- Stainless Steel Appliances
- Solid Surface Countertops
- Disposal
Flooring
- Wood
- Wall to Wall Carpet
- Ceramic Tile
Bedrooms and Bathrooms
- 2 Bedrooms
- Custom Closet System
- Dual Closets
- Walk-In Closet
- 2 Full Bathrooms
- Dual Vanity Sinks in Primary Bathroom
- Bathtub with Shower
- Separate Shower
Laundry
- Laundry on main level
- Dryer
- Washer
Home Security
Eco-Friendly Details
- Energy-Efficient Thermostat
Outdoor Features
- Balcony
- Deck
- Rain Gutters
Location
- Property is near public transit
- Property is near schools
Utilities
- Forced Air Heating and Cooling System
- 1 Cooling Zone
- 1 Heating Zone
- Heating System Uses Natural Gas
- Cable TV Available
Listing and Financial Details
- Assessor Parcel Number M:00C01 B:00119 L:06001,4896761
Community Details
Overview
- Senior Community
- Association fees include water, sewer, insurance, maintenance structure, road maintenance, ground maintenance, snow removal
- 48 Units
- The Condos At Beech Hill Community
Amenities
- Medical Services
- Shops
- Coin Laundry
Recreation
- Golf Course Community
- Park
- Jogging Path
- Bike Trail
Pet Policy
- Call for details about the types of pets allowed
Security
- Storm Doors
Ownership History
Purchase Details
Purchase Details
Similar Home in West Springfield, MA
Home Values in the Area
Average Home Value in this Area
Purchase History
| Date | Buyer | Sale Price | Title Company |
|---|---|---|---|
| Robinson Bea A | -- | -- | |
| Robinson Bea A | -- | -- | |
| Robinson Bea A | -- | -- | |
| Robinson Bea A | $324,900 | -- |
Property History
| Date | Event | Price | Change | Sq Ft Price |
|---|---|---|---|---|
| 06/14/2024 06/14/24 | Sold | $439,900 | 0.0% | $250 / Sq Ft |
| 05/08/2024 05/08/24 | Pending | -- | -- | -- |
| 05/02/2024 05/02/24 | For Sale | $439,900 | -- | $250 / Sq Ft |
Tax History Compared to Growth
Tax History
| Year | Tax Paid | Tax Assessment Tax Assessment Total Assessment is a certain percentage of the fair market value that is determined by local assessors to be the total taxable value of land and additions on the property. | Land | Improvement |
|---|---|---|---|---|
| 2025 | $6,013 | $404,400 | $0 | $404,400 |
| 2024 | $6,340 | $428,100 | $0 | $428,100 |
| 2023 | $6,564 | $422,400 | $0 | $422,400 |
| 2022 | $5,600 | $355,300 | $0 | $355,300 |
| 2021 | $5,511 | $326,100 | $0 | $326,100 |
| 2020 | $5,523 | $325,100 | $0 | $325,100 |
| 2019 | $5,514 | $325,100 | $0 | $325,100 |
| 2018 | $5,543 | $325,100 | $0 | $325,100 |
| 2017 | $5,671 | $332,600 | $0 | $332,600 |
| 2016 | $5,590 | $329,000 | $0 | $329,000 |
| 2015 | $5,581 | $328,500 | $0 | $328,500 |
| 2014 | $5,368 | $327,100 | $0 | $327,100 |
Agents Affiliated with this Home
-
Kelley And Katzer Team
K
Seller's Agent in 2024
Kelley And Katzer Team
Kelley & Katzer Real Estate, LLC
260 in this area
761 Total Sales
-
Natalie Murphy
N
Seller Co-Listing Agent in 2024
Natalie Murphy
Kelley & Katzer Real Estate, LLC
(413) 875-5453
4 in this area
16 Total Sales
-
Laura Kuhnel

Buyer's Agent in 2024
Laura Kuhnel
Coldwell Banker Realty - Western MA
(413) 364-3510
36 in this area
89 Total Sales
Map
Source: MLS Property Information Network (MLS PIN)
MLS Number: 73232196
APN: WSPR-000001-C000119-000006-000001
- 80 Brush Hill Ave Unit 15
- 80 Brush Hill Ave Unit 26A
- 130 Labelle St
- 1066 Piper Rd
- 67 Redden Rd
- 95 Bonnie Brae Dr
- 151 Canterbury Way Unit 151
- 176 Canterbury Way
- 76 Squire Dr
- 373 Birnie Ave
- 485 Birnie Ave
- 62 Polaski Ave
- 39 Polaski Ave
- 353-B Piper Rd
- 77 Jensen Cir
- 288 Morgan Rd
- 89-111 Whitney Ave
- 38 Shady Brook
- 36 Shady Brook
- 0 School St
- 12 Ivy Hollow Rd Unit 12
- 10 Birch St
- 55 Beech Hill Rd
- 57 Beech Hill Rd Unit 45
- 53 Beech Hill Rd Unit 47
- 51 Beech Hill Rd Unit 48
- 0 Riverview Ave
- 62 Beech Hill Rd
- 58 Beech Hill Rd
- 58 Beech Hill Rd Unit 26
- 23 Hickory St
- 27 Birch St
- 44 Beech Hill Rd Unit 44
- 46 Beech Hill Rd Unit 16
- 40 Beech Hill Rd Unit 14
- 44 Beech Hill Rd Unit 15
- 78 Beech Hill Rd Unit 78
- 56 Beech Hill Rd
- 169 Connecticut Ave
- 5 Hickory St
