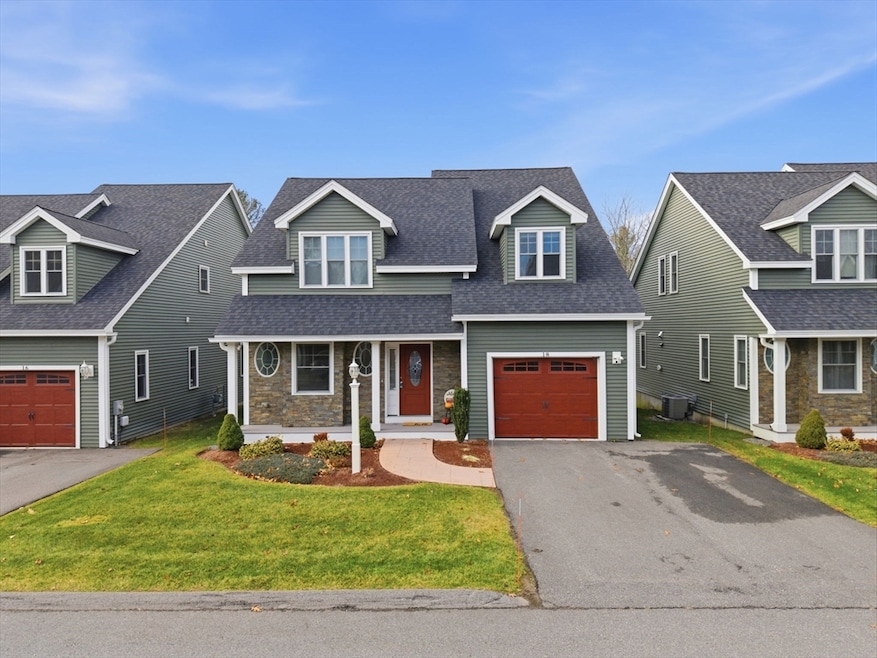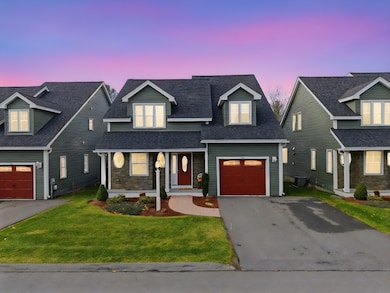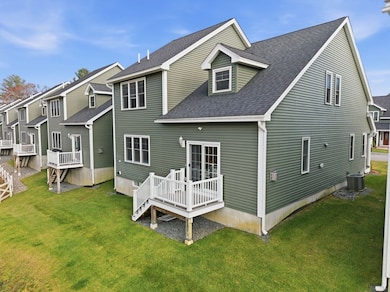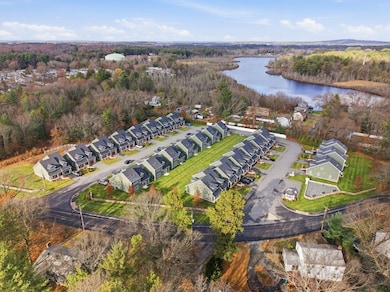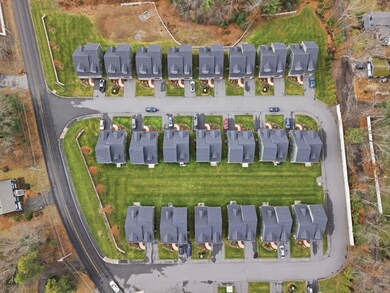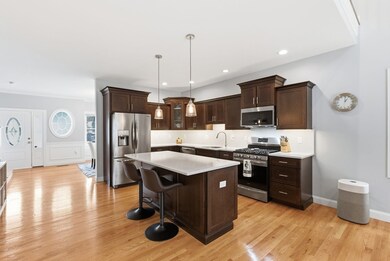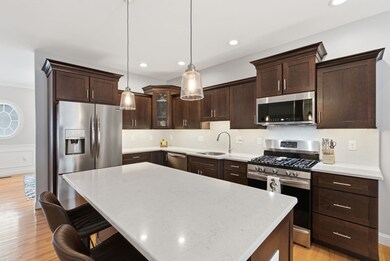18 Jaclyn's Way Unit 18 North Billerica, MA 01862
Estimated payment $4,895/month
Highlights
- Cape Cod Architecture
- Covered Deck
- Cathedral Ceiling
- Landscaped Professionally
- Property is near public transit
- Wood Flooring
About This Home
Nestled at 18 Jaclyn's Way U:18, this charming condominium offers a harmonious blend of comfort and contemporary design. The expansive 2485 square feet of living area provides a wealth of space beginning with the open first floor-plan featuring a luxurious dining area, and chef's kitchen with shaker cabinets, quartz countertops, s/s appliances, oversized island & decor lighting. Open to the kitchen the sun filled living room features a gas fireplace, cathedral ceilings & glass slider to outside deck. The home boasts two primary suites, one on each level w/ en-suite baths. The 2nd fl has an additional bedroom, an office, laundry area and a loft-like family room. A single-car garage and huge unfinished lower level perfect for storage finishes off this gorgeous home. Built in 2019, this residence presents an exceptional opportunity to embrace a refined lifestyle and begin loving where you live!
Listing Agent
Ashley Bergin
Keller Williams Realty-Merrimack Listed on: 11/28/2025

Home Details
Home Type
- Single Family
Est. Annual Taxes
- $7,072
Year Built
- Built in 2019
Lot Details
- 4,356 Sq Ft Lot
- Private Streets
- Landscaped Professionally
- Level Lot
- Property is zoned Comp Pemit
HOA Fees
- $410 Monthly HOA Fees
Parking
- 1 Car Attached Garage
- Garage Door Opener
- Driveway
- Open Parking
- Off-Street Parking
Home Design
- Cape Cod Architecture
- Colonial Architecture
- Frame Construction
- Blown Fiberglass Insulation
- Blown-In Insulation
- Shingle Roof
- Concrete Perimeter Foundation
- Stone
Interior Spaces
- 2,485 Sq Ft Home
- Cathedral Ceiling
- 1 Fireplace
- Insulated Windows
- Unfinished Basement
- Basement Fills Entire Space Under The House
- Laundry on upper level
Kitchen
- Range
- Microwave
- Dishwasher
- Disposal
Flooring
- Wood
- Carpet
- Tile
Bedrooms and Bathrooms
- 3 Bedrooms
- Primary Bedroom on Main
Outdoor Features
- Covered Deck
- Covered Patio or Porch
- Gazebo
Location
- Property is near public transit
- Property is near schools
Schools
- Hajjar Elementary School
- Marshall Middle School
- Billerica Memorial High School
Utilities
- Central Heating and Cooling System
- 2 Cooling Zones
- 2 Heating Zones
- Heating System Uses Natural Gas
- 220 Volts
- 200+ Amp Service
- Tankless Water Heater
- Gas Water Heater
Listing and Financial Details
- Assessor Parcel Number 5037227
Community Details
Overview
- The Hidden Oaks Condominuims Subdivision
Amenities
- Shops
Recreation
- Park
- Jogging Path
Map
Home Values in the Area
Average Home Value in this Area
Property History
| Date | Event | Price | List to Sale | Price per Sq Ft |
|---|---|---|---|---|
| 11/28/2025 11/28/25 | For Sale | $739,900 | -- | $298 / Sq Ft |
Source: MLS Property Information Network (MLS PIN)
MLS Number: 73458031
- 0 Fitzpatrick Ln
- 44 Oak St
- 214 Shoreline Dr
- 221 Shoreline Dr
- 189 Lakeview St
- 160 Booth St
- 4 Strand St
- 9 Laurie Ann Ln
- 1042 Chandler St
- 9 Tomahawk Dr
- 8 Corthell Rd
- 30 Mckenna Dr Unit 30
- 133 Salem Rd
- LOT 54B Beverly Rd
- 167 Charles Dr
- 101 Squire Ln
- 1501 Whipple Rd
- 17 Blackstone Rd
- 18 Newton Ave
- 27 Marie St
- 166 High St Unit 2
- 150 Pollard St
- 4 Wilson St Unit left
- 143 Pollard St
- 48 Wilson St Unit 50
- 10 Floyd St
- 42 Rogers St Unit 6
- 4 Sandberg Rd Unit R
- 1535 Main St
- 7 Archstone Ave
- 6 Patrick Rd Unit 6
- 7 Bridge St Unit 7-11
- 71 Boston Rd
- 1830 Main St Unit 21
- 71 Bernier St Unit 6
- 82 Brick Kiln Rd
- 117 Gorham St
- 100 Donny Martel Way
- 18 Kenmar Dr Unit 149
- 14 Kenmar Dr Unit 104
