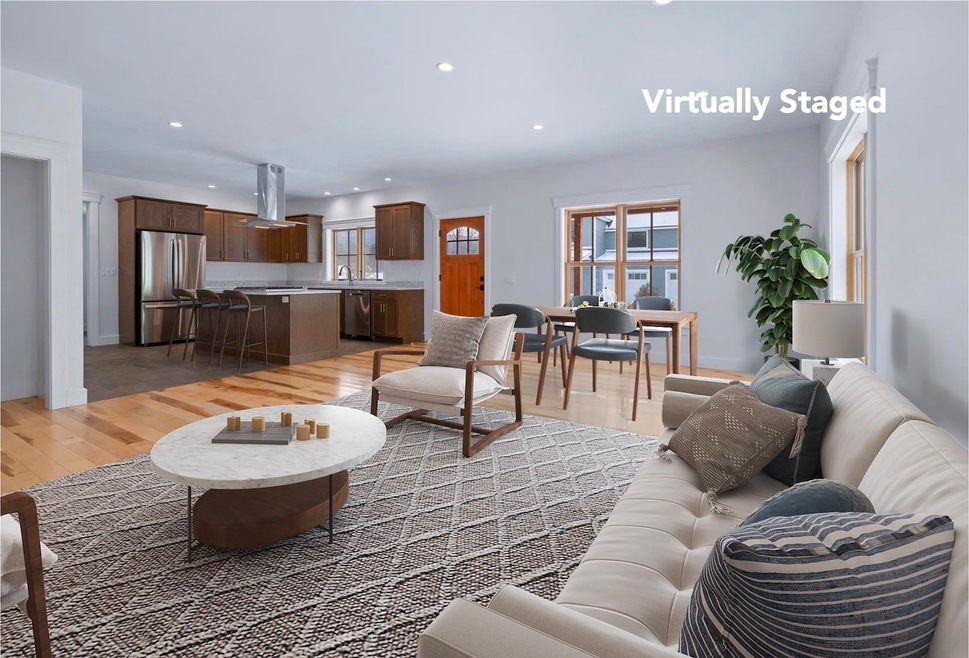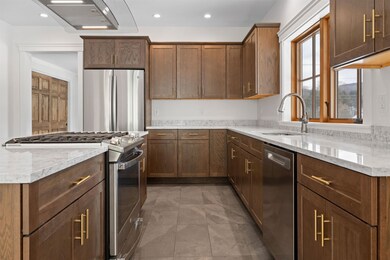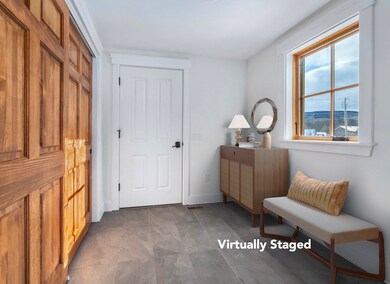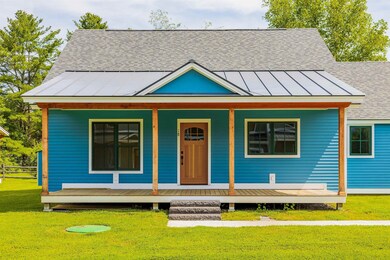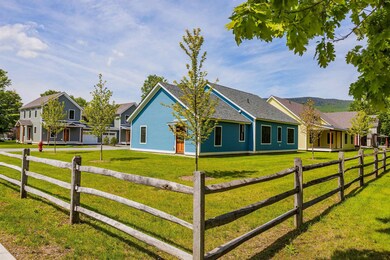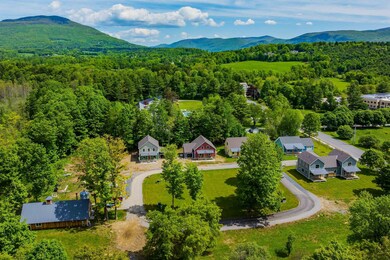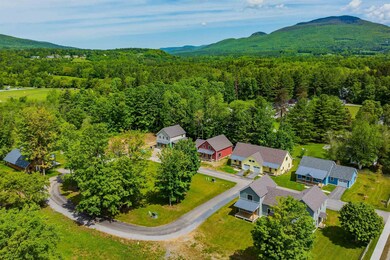18 Jameson Flats Rd Unit 18 Manchester, VT 05255
Estimated payment $3,449/month
Highlights
- New Construction
- 1 Car Attached Garage
- Central Air
- Mountain View
About This Home
PUBLIC OPEN HOUSE: THIS SATURDAY OCTOBER 11th Noon-2pm
THE PROGRAM: Purchase Price Assistance/ Mortgage Payment Reduction:
Eligibility Requirements:
* Vermont Residency or Residency at time of
Purchase
* First Time Vermont Homebuyer
* Household Income at or Below $178,735*
* Qualify for a Bank Mortgage
* 10% Down Payment
The developer will offer Gifted Equity and
Paid Points at closing that will reduce the
purchase price of the real estate and reduce
the interest rate to 4%. All of this will reduce
the monthly mortgage payment for qualified
buyers.
Homes Designed to Strengthen and Enrich the Manchester Community
Jamesons Flats was thoughtfully developed to ensure that dedicated, skilled Vermonters have the opportunity to live, grow, and thrive right here in Manchester. A strong community depends on a stable and supported local workforce—and that begins with access to reliable, high-quality housing. Jamesons Flats offers beautifully crafted, energy-efficient homes designed with the full-time resident in mind, featuring garages, basements, and smart, functional storage throughout.
Home Details
Home Type
- Single Family
Year Built
- Built in 2025 | New Construction
Lot Details
- 9,148 Sq Ft Lot
- Property is zoned Mixed Use 2
Parking
- 1 Car Attached Garage
Home Design
- Concrete Foundation
- Wood Frame Construction
Interior Spaces
- Property has 1 Level
- Mountain Views
- Basement
- Interior Basement Entry
Bedrooms and Bathrooms
- 2 Bedrooms
Schools
- Manchester Elem/Middle Elementary School
- Manchester Elementary& Middle School
- Burr And Burton Academy High School
Utilities
- Central Air
- Underground Utilities
- Community Sewer or Septic
Community Details
- Jameson Flats Subdivision
Map
Home Values in the Area
Average Home Value in this Area
Property History
| Date | Event | Price | List to Sale | Price per Sq Ft |
|---|---|---|---|---|
| 10/03/2025 10/03/25 | Price Changed | $550,000 | -4.3% | $425 / Sq Ft |
| 08/27/2025 08/27/25 | Price Changed | $575,000 | -4.0% | $445 / Sq Ft |
| 07/10/2025 07/10/25 | Price Changed | $599,000 | -7.8% | $463 / Sq Ft |
| 06/27/2025 06/27/25 | For Sale | $649,500 | -- | $502 / Sq Ft |
Source: PrimeMLS
MLS Number: 5049020
- 00 Finbar's Forest Rd
- 154 Kestrel Ct
- 64 Bond St
- 69 Hillvale Dr
- 3746 Main St Unit A
- 3746 Main St
- 693 Longview Dr
- 68 Owls Nest Cir Unit B-7
- 1016 West Rd
- 380 Partridge Hill Unit 22
- 4928 Main St Unit 2
- 13803 Riverside Townhouses Rd Unit 3
- 3343 Main St
- 515 W Fields Rd
- 3309 3321 Main St
- 551 West Fields
- 144 Taconic Rd
- 58 Hicks Ln
- 105 Elm St
- 162 Highland Ave
- 78 Franklin Rd
- 556 Equinox On the Battenkill Unit J-11
- 51 Spruce St
- 397 Powderhorn Rd
- 282 Highland Ave
- 5408 Main St
- 303 W View Estates
- 695 Winter St
- 294 Green Peak Orchard S
- 932 Vermont 30
- 10 Rocky Rd
- 3093 Route 30
- 3789 Dorset West Rd
- 2 Aspen Ln
- 11 Founders Hill Rd
- 90 Turkey Run Rd
- 8 Rocky Rd
- 35 Strattonwald Rd
- 16 Winterberry Heights
- 5451 River Rd
