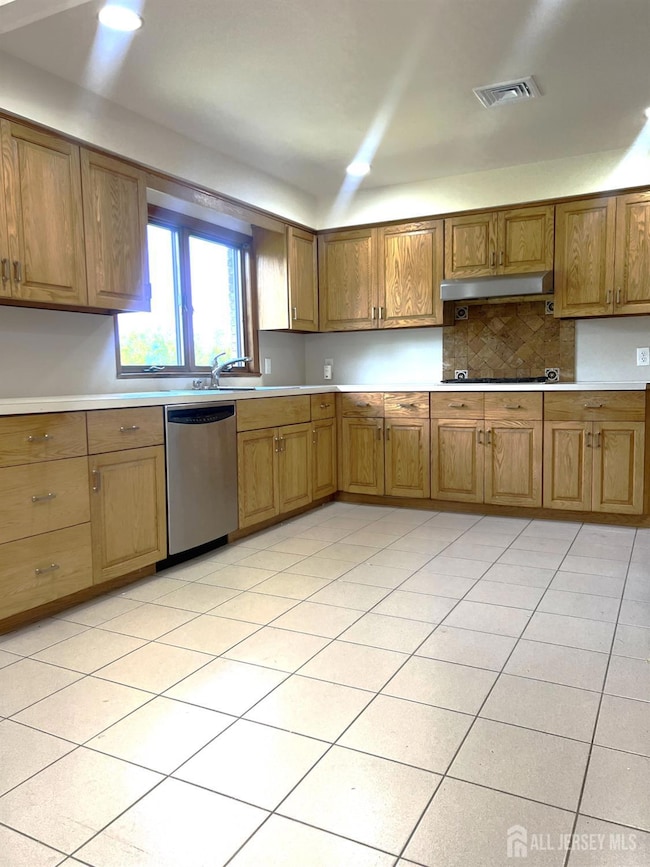18 Jani Ct Clifton, NJ 07013
Maple Valley NeighborhoodHighlights
- Spa
- Cathedral Ceiling
- Whirlpool Bathtub
- Custom Home
- Wood Flooring
- 3-minute walk to Stefan Tatarenko Memorial Park
About This Home
Presenting an elegant 4-bedroom, 3.5 bath residence located on one of Clifton's most distinguished streets. The primary suite, situated on the second floor for enhanced privacy and views of the New York City skyline. A spacious eat-in kitchen accommodates culinary pursuits, while the expansive great room is highlighted by a refined stone fireplace and access to an oversized deck. Recently refinished parquet flooring throughout the home complements the impressive ceiling heights. The full-size basement presents further recreational options. This desirable neighborhood is conveniently positioned approximately 15 miles from Midtown Manhattan.
Home Details
Home Type
- Single Family
Est. Annual Taxes
- $21,168
Year Built
- Built in 1986
Lot Details
- Street terminates at a dead end
- Interior Lot
Parking
- 2 Car Attached Garage
- Garage Door Opener
- Driveway
- Open Parking
- Assigned Parking
Home Design
- Custom Home
Interior Spaces
- 2-Story Property
- Cathedral Ceiling
- Ceiling Fan
- Skylights
- Wood Burning Fireplace
- Screen For Fireplace
- Shades
- Entrance Foyer
- Family Room
- Living Room
- Formal Dining Room
- Den
Kitchen
- Eat-In Kitchen
- Oven
- Stove
- Range
- Recirculated Exhaust Fan
- Dishwasher
Flooring
- Wood
- Parquet
Bedrooms and Bathrooms
- 4 Bedrooms
- Walk-In Closet
- Dressing Area
- Primary Bathroom is a Full Bathroom
- Whirlpool Bathtub
Laundry
- Laundry Room
- Washer and Dryer
Finished Basement
- Recreation or Family Area in Basement
- Laundry in Basement
Home Security
- Storm Screens
- Fire and Smoke Detector
Pool
- Spa
Utilities
- Zoned Cooling
- Baseboard Heating
- Underground Utilities
- Gas Water Heater
- Cable TV Available
Community Details
- Tennis Courts
Listing and Financial Details
- Tenant pays for grounds care, all utilities, cable TV, electricity, sewer, gas, snow removal, hot water, water
Map
Source: All Jersey MLS
MLS Number: 2604839R
APN: 02-00039-05-00031
- 124 Thanksgiving Ln
- 479 Grove St
- 83 Larkspur Ln
- 15 Scott Terrace
- 69 Larkspur Ln
- 43 Graydon Terrace
- 678 Broad St Unit A003
- 678 Broad St Unit A3
- 30 Notch Rd
- 81 Maple Hill Rd
- 37 Larkspur Ln
- 32 Greendale Rd
- 565 Grove St Unit 6
- 565 Grove St Unit B12
- 119 Highview Dr
- 11 Greendale Rd
- 565 Grove E-6 Unit 6
- 16 Marie Place
- 43 Saint Philips Dr
- 1240 Van Houten Ave Unit 7A
- 1401 Van Houten Ave
- 565 Grove St Unit 15
- 52 Saint Philips Dr
- 155 George Russell Way
- 605 Grove St Unit L2
- 170 Winchester Ct Unit C0270
- 607 Grove St
- 107 Brittany Ct
- 231 Starmond Ave
- 1 Kowal St
- 943 Van Houten Ave
- 11 Garnet Dr
- 168A Richfield Terrace
- 532 Piaget Ave Unit 1st Flr
- 532 Piaget Ave
- 81 Livingston St
- 638 Clifton Ave
- 890 Allwood Rd
- 773 Van Houten Ave







