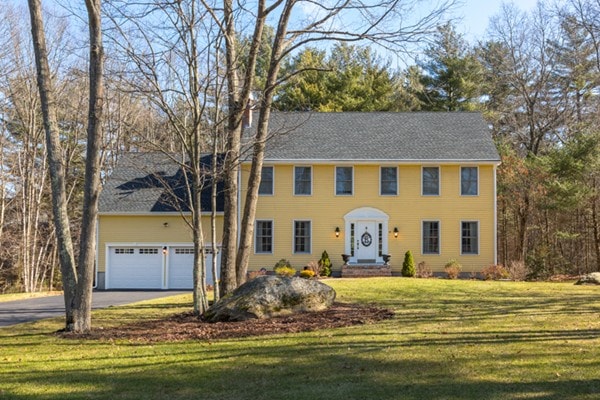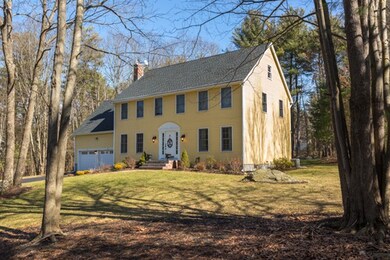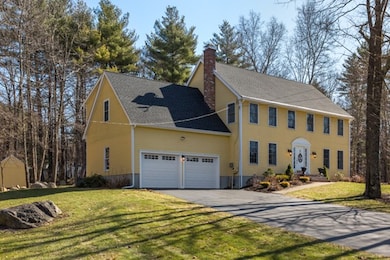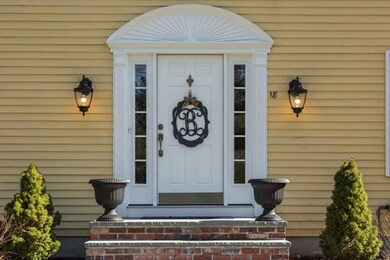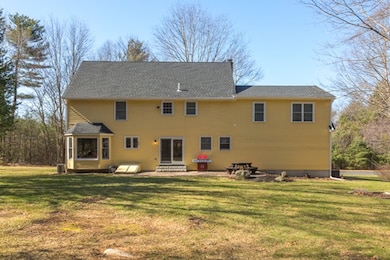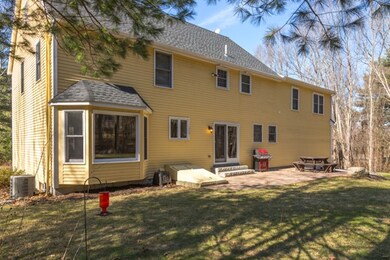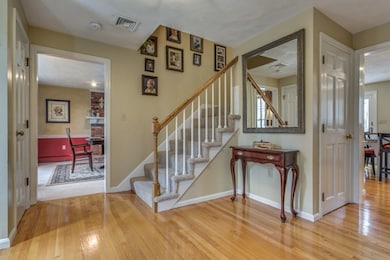
18 Jefferson Rd Franklin, MA 02038
Wadsworth NeighborhoodHighlights
- Landscaped Professionally
- Deck
- Security Service
- Jefferson Elementary School Rated A-
- Wood Flooring
- Central Air
About This Home
As of May 2018Gorgeously updated colonial in Dianna Estates! Set on a beautiful, level landscaped lot offering privacy, front & back! Inside a stunning updated kitchen w/ refinished white cabinetry, tile backsplash, granite, peninsula, 2 Pantrys, breakfast bar, newer stainless appliances & hardwood floors. Beautifully Remodeled half bath. A separate custom built Mudroom! Large Family room & Dining room w/ Fireplace. A beautiful Office/Den w/ hardwoods & a lovely Bay window. Upstairs there are 3 generous bedrooms & an outstanding remodeled full bath w/ custom cabinetry, tiled shower/jacuzzi soaking tub, tile floor & beautiful fixtures. Continue to the Master w/ its wonderful custom walk in closet. Fall in love with the the large luxuriously Remodeled custom master bath w/ a huge tiled shower, double sinks & fine crafted cabinetry. The fantastic Addition includes the oversized walk in Laundry/Craft Rm, French door leads to bonus Sitting Rm/Office/Den. Huge Finished lower level! Truly Idyllic location!
Home Details
Home Type
- Single Family
Est. Annual Taxes
- $9,865
Year Built
- Built in 1988
Lot Details
- Landscaped Professionally
- Sprinkler System
Parking
- 2 Car Garage
Kitchen
- Range
- Microwave
- Dishwasher
Flooring
- Wood
- Wall to Wall Carpet
- Tile
Laundry
- Dryer
- Washer
Outdoor Features
- Deck
- Storage Shed
- Rain Gutters
Utilities
- Central Air
- Hot Water Baseboard Heater
- Heating System Uses Gas
- Cable TV Available
Additional Features
- Basement
Community Details
- Security Service
Listing and Financial Details
- Assessor Parcel Number M:327 L:003
Ownership History
Purchase Details
Home Financials for this Owner
Home Financials are based on the most recent Mortgage that was taken out on this home.Purchase Details
Home Financials for this Owner
Home Financials are based on the most recent Mortgage that was taken out on this home.Purchase Details
Home Financials for this Owner
Home Financials are based on the most recent Mortgage that was taken out on this home.Purchase Details
Home Financials for this Owner
Home Financials are based on the most recent Mortgage that was taken out on this home.Purchase Details
Similar Homes in Franklin, MA
Home Values in the Area
Average Home Value in this Area
Purchase History
| Date | Type | Sale Price | Title Company |
|---|---|---|---|
| Not Resolvable | $655,000 | -- | |
| Deed | $510,000 | -- | |
| Deed | $473,000 | -- | |
| Deed | $338,500 | -- | |
| Deed | $242,500 | -- |
Mortgage History
| Date | Status | Loan Amount | Loan Type |
|---|---|---|---|
| Open | $594,000 | Stand Alone Refi Refinance Of Original Loan | |
| Closed | $603,750 | Unknown | |
| Previous Owner | $60,000 | No Value Available | |
| Previous Owner | $417,000 | Stand Alone Refi Refinance Of Original Loan | |
| Previous Owner | $500,762 | Purchase Money Mortgage | |
| Previous Owner | $162,000 | No Value Available | |
| Previous Owner | $322,700 | Purchase Money Mortgage | |
| Previous Owner | $300,700 | No Value Available | |
| Previous Owner | $275,000 | No Value Available | |
| Previous Owner | $275,000 | No Value Available | |
| Previous Owner | $252,700 | Purchase Money Mortgage |
Property History
| Date | Event | Price | Change | Sq Ft Price |
|---|---|---|---|---|
| 05/25/2018 05/25/18 | Sold | $655,000 | +0.9% | $190 / Sq Ft |
| 03/14/2018 03/14/18 | Pending | -- | -- | -- |
| 03/03/2018 03/03/18 | For Sale | $649,000 | +40.5% | $188 / Sq Ft |
| 01/30/2012 01/30/12 | Sold | $462,000 | -2.7% | $158 / Sq Ft |
| 01/13/2012 01/13/12 | Pending | -- | -- | -- |
| 11/25/2011 11/25/11 | For Sale | $474,900 | -- | $163 / Sq Ft |
Tax History Compared to Growth
Tax History
| Year | Tax Paid | Tax Assessment Tax Assessment Total Assessment is a certain percentage of the fair market value that is determined by local assessors to be the total taxable value of land and additions on the property. | Land | Improvement |
|---|---|---|---|---|
| 2025 | $9,865 | $849,000 | $377,600 | $471,400 |
| 2024 | $10,158 | $861,600 | $377,600 | $484,000 |
| 2023 | $9,332 | $741,800 | $320,800 | $421,000 |
| 2022 | $9,916 | $705,800 | $334,200 | $371,600 |
| 2021 | $8,468 | $578,000 | $280,200 | $297,800 |
| 2020 | $8,176 | $563,500 | $280,200 | $283,300 |
| 2019 | $8,217 | $560,500 | $277,200 | $283,300 |
| 2018 | $7,874 | $537,500 | $283,100 | $254,400 |
| 2017 | $7,953 | $545,500 | $291,800 | $253,700 |
| 2016 | $7,465 | $514,800 | $267,600 | $247,200 |
| 2015 | $6,671 | $449,500 | $218,300 | $231,200 |
| 2014 | $6,732 | $465,900 | $234,700 | $231,200 |
Agents Affiliated with this Home
-
Lorraine Kuney

Seller's Agent in 2018
Lorraine Kuney
RE/MAX
(508) 380-9938
8 in this area
147 Total Sales
-
Catherine Carrara

Buyer's Agent in 2018
Catherine Carrara
Suburban Lifestyle Real Estate
(508) 479-7953
4 in this area
86 Total Sales
-
Laura Lowe

Seller's Agent in 2012
Laura Lowe
The Agency Marblehead
(508) 317-8768
5 in this area
60 Total Sales
-
Kristen Dailey

Buyer's Agent in 2012
Kristen Dailey
The Firm
(781) 264-6457
1 in this area
242 Total Sales
Map
Source: MLS Property Information Network (MLS PIN)
MLS Number: 72288631
APN: FRAN-000327-000000-000003
