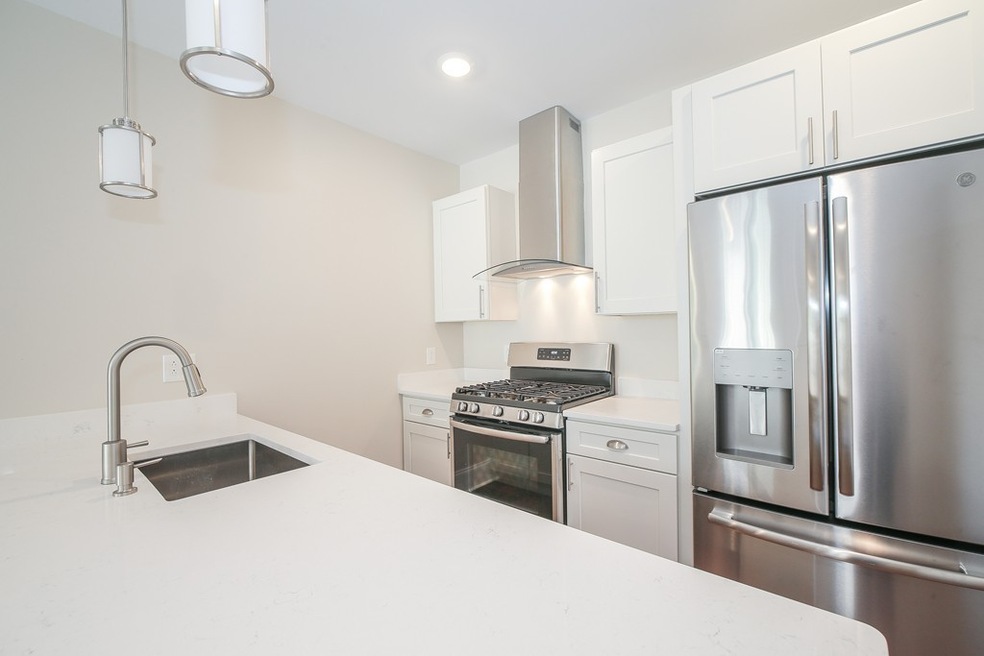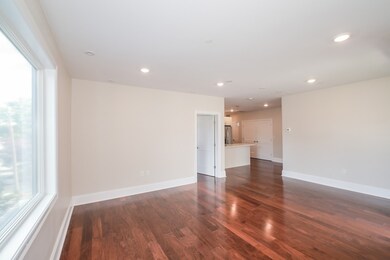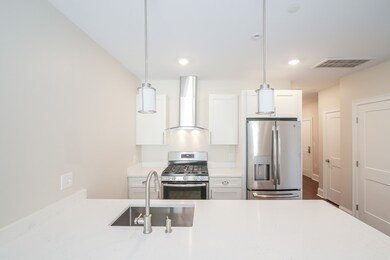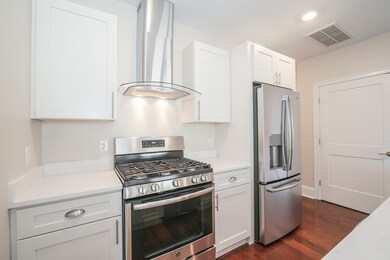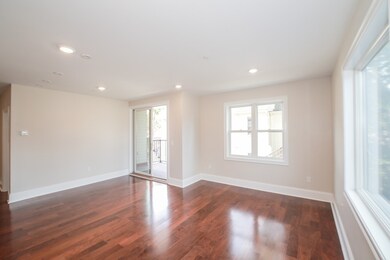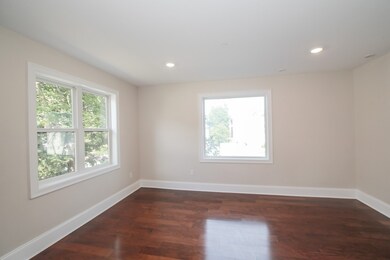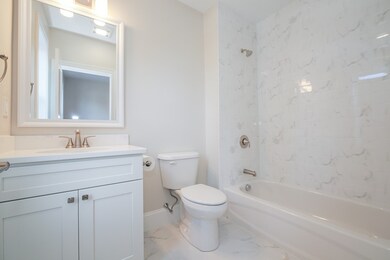
18 Johnson Ave Unit 5 Quincy, MA 02169
Quincy Center NeighborhoodHighlights
- Intercom
- Tile Flooring
- Forced Air Heating and Cooling System
- Merrymount Elementary School Rated A-
About This Home
As of March 2020Welcome to Johnson 18 Condominium, comprise of 18 luxury residences conveniently located in the heart of Quincy Center. Last of the 8 units and the LOWEST PRICED unit left! This modern & contemporary 2nd floor corner unit offers an open floor plan layout w/ a huge Living/Dining RM that opens to a large balcony. Designer kitchen w/ stainless steel appliances, low maintenance quartz countertop and an island overlooking the Living areas. Fully tiled bathrooms. One deeded outdoor parking space. Master Bedroom w/ private Master bathroom. Central AC. Laundry in unit. Pet friendly. Convenient location within minutes walk to Quincy Center T station, restaurants, shops & parks. Close to highways -- only 10 miles from downtown Boston. Garage parking space is available for purchase for $30K each. Ready to move in immediately!
Last Agent to Sell the Property
Keller Williams Realty Boston Northwest Listed on: 09/07/2019

Property Details
Home Type
- Condominium
Est. Annual Taxes
- $6,632
Year Built
- Built in 2019
Kitchen
- Range
- Microwave
- Dishwasher
- Disposal
Utilities
- Forced Air Heating and Cooling System
- Heating System Uses Gas
Additional Features
- Tile Flooring
- Year Round Access
Community Details
- Call for details about the types of pets allowed
Ownership History
Purchase Details
Home Financials for this Owner
Home Financials are based on the most recent Mortgage that was taken out on this home.Similar Homes in Quincy, MA
Home Values in the Area
Average Home Value in this Area
Purchase History
| Date | Type | Sale Price | Title Company |
|---|---|---|---|
| Condominium Deed | $520,000 | None Available |
Mortgage History
| Date | Status | Loan Amount | Loan Type |
|---|---|---|---|
| Open | $360,000 | Stand Alone Refi Refinance Of Original Loan | |
| Closed | $360,000 | New Conventional |
Property History
| Date | Event | Price | Change | Sq Ft Price |
|---|---|---|---|---|
| 05/01/2025 05/01/25 | Rented | $2,800 | 0.0% | -- |
| 03/19/2025 03/19/25 | Under Contract | -- | -- | -- |
| 03/11/2025 03/11/25 | For Rent | $2,800 | 0.0% | -- |
| 05/01/2024 05/01/24 | Rented | $2,800 | 0.0% | -- |
| 04/04/2024 04/04/24 | Under Contract | -- | -- | -- |
| 03/21/2024 03/21/24 | Price Changed | $2,800 | -3.4% | $3 / Sq Ft |
| 02/23/2024 02/23/24 | For Rent | $2,900 | +11.5% | -- |
| 05/12/2020 05/12/20 | Rented | $2,600 | +4.0% | -- |
| 05/09/2020 05/09/20 | Under Contract | -- | -- | -- |
| 04/27/2020 04/27/20 | Price Changed | $2,500 | -3.8% | $3 / Sq Ft |
| 03/14/2020 03/14/20 | For Rent | $2,600 | 0.0% | -- |
| 03/04/2020 03/04/20 | Sold | $520,000 | +4.2% | $494 / Sq Ft |
| 12/13/2019 12/13/19 | Pending | -- | -- | -- |
| 09/07/2019 09/07/19 | For Sale | $499,000 | -- | $474 / Sq Ft |
Tax History Compared to Growth
Tax History
| Year | Tax Paid | Tax Assessment Tax Assessment Total Assessment is a certain percentage of the fair market value that is determined by local assessors to be the total taxable value of land and additions on the property. | Land | Improvement |
|---|---|---|---|---|
| 2025 | $6,632 | $575,200 | $0 | $575,200 |
| 2024 | $6,177 | $548,100 | $0 | $548,100 |
| 2023 | $5,655 | $508,100 | $0 | $508,100 |
| 2022 | $5,776 | $482,100 | $0 | $482,100 |
| 2021 | $5,775 | $475,700 | $0 | $475,700 |
Agents Affiliated with this Home
-
Rebecca Huang

Seller's Agent in 2025
Rebecca Huang
East West Real Estate, LLC
(617) 888-0018
12 in this area
289 Total Sales
-
Emily Edwards

Buyer's Agent in 2025
Emily Edwards
Gibson Sothebys International Realty
(617) 320-3870
2 in this area
2 Total Sales
-
Frank Neer And Shannon King
F
Buyer's Agent in 2024
Frank Neer And Shannon King
Coldwell Banker Realty - Cohasset
7 Total Sales
-
Matthew Piccirilli

Seller's Agent in 2020
Matthew Piccirilli
Broad Street Boutique Realty LLC
(774) 280-2745
18 Total Sales
-
Jessica Ye

Seller's Agent in 2020
Jessica Ye
Keller Williams Realty Boston Northwest
(617) 839-6719
7 in this area
79 Total Sales
-
Erin Piccirilli

Seller Co-Listing Agent in 2020
Erin Piccirilli
Broad Street Boutique Realty LLC
(617) 360-1391
22 Total Sales
Map
Source: MLS Property Information Network (MLS PIN)
MLS Number: 72560896
APN: QUIN M:1126 B:45 L:5
- 1 Adams St Unit 707
- 1 Adams St Unit P4
- 40 Greenleaf St Unit 602
- 35 Merrymount Rd Unit 12
- 77 Adams St Unit 109
- 77 Adams St Unit 1201
- 77 Adams St Unit 708
- 77 Adams St Unit 502
- 77 Adams St Unit 610
- 77 Adams St Unit 103
- 1025 Hancock St Unit 10C
- 1025 Hancock St Unit 1K
- 1025 Hancock St Unit 13M
- 12 Adeline Place
- 17 Glendale Rd
- 999 Hancock St Unit 513
- 999 Hancock St Unit 212
- 270 Southern Artery
- 215 Thomas Burgin Pkwy Unit H13
- 215 Thomas Burgin Pkwy Unit 17
