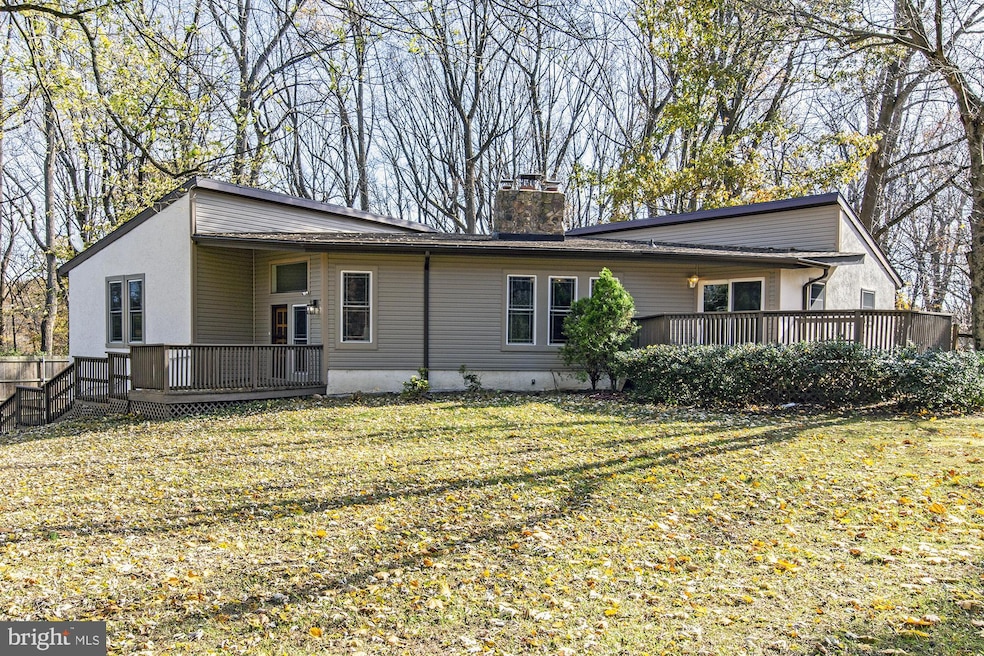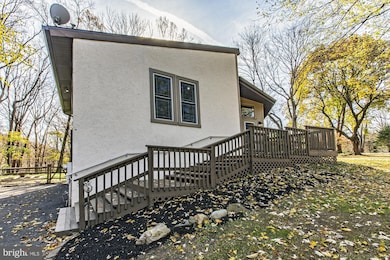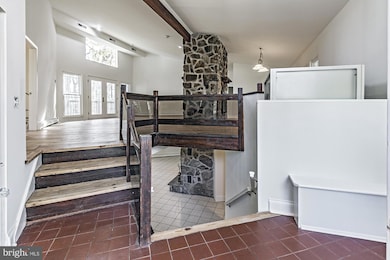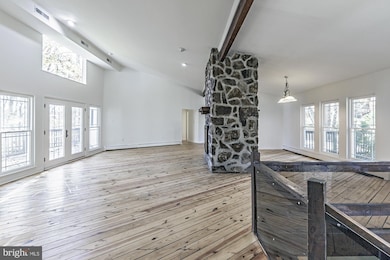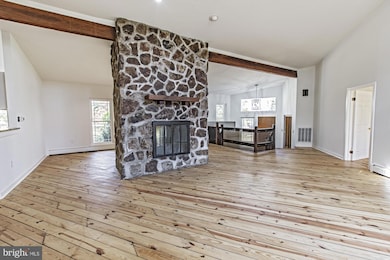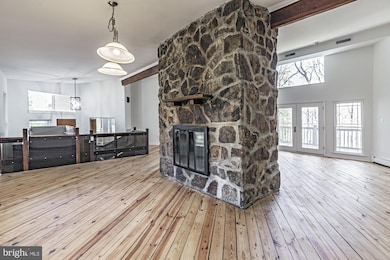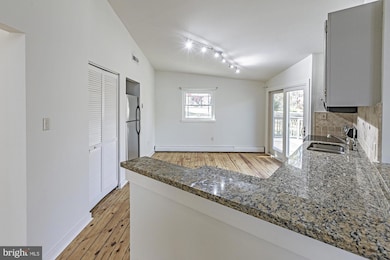18 Joshs Way Landenberg, PA 19350
Estimated payment $3,801/month
Highlights
- Popular Property
- View of Trees or Woods
- 2 Fireplaces
- Fred S Engle Middle School Rated A-
- Contemporary Architecture
- No HOA
About This Home
Welcome to this one of a kind Landenberg contemporary nestled on a peaceful cul-de-sac, backing directly to the serene White Clay Creek State Park. This immaculate home boasts 5 bedrooms and 3.0 bathrooms with an open floor plan and soaring ceilings that create a spacious and inviting atmosphere. The main level features fresh paint and refinished hardwood floors, adding a modern touch to the home's elegant design. ADA upgrades have been thoughtfully incorporated, including an elevator for easy access to all levels and a first-floor primary suite with a roll-in shower and roll-up vanity for added convenience. Recent improvements include new main roof, updated AC, upgraded septic system (2025), new well pump (2025), water heater, windows, and appliances. This property is truly turn-key and ready for its new owners to move in and enjoy all the benefits of these upgrades. Escape to nature in your own backyard, where you can enjoy the peaceful surroundings of White Clay Creek State Park while still being conveniently located near Newark, DE. Appreciate the feeling of being one with nature while also being close to all the conveniences and amenities that Newark has to offer. Don't miss the opportunity to make this beautiful Landenberg contemporary your very own sanctuary. Schedule your private showing today and experience the perfect blend of nature and modern living in this exceptional home.
Listing Agent
(302) 388-9802 kdiambrosio@gmail.com Patterson-Schwartz-Hockessin Listed on: 11/08/2025

Home Details
Home Type
- Single Family
Est. Annual Taxes
- $8,306
Year Built
- Built in 1979
Lot Details
- 1.6 Acre Lot
- Property is in very good condition
Parking
- 2 Car Attached Garage
- 6 Driveway Spaces
- Side Facing Garage
Property Views
- Woods
- Creek or Stream
- Valley
Home Design
- Contemporary Architecture
- Block Foundation
- Vinyl Siding
- Stucco
Interior Spaces
- 2,440 Sq Ft Home
- Property has 1 Level
- 2 Fireplaces
- Double Sided Fireplace
- Wood Burning Fireplace
- Fireplace With Glass Doors
- Stone Fireplace
- Natural lighting in basement
- Laundry on lower level
Bedrooms and Bathrooms
Accessible Home Design
- Accessible Elevator Installed
- Roll-in Shower
- Halls are 36 inches wide or more
Utilities
- Central Air
- Heating System Uses Oil
- Hot Water Baseboard Heater
- Well
- Electric Water Heater
- On Site Septic
Community Details
- No Home Owners Association
- Charlton Farms Subdivision
Listing and Financial Details
- Assessor Parcel Number 730400660500
Map
Home Values in the Area
Average Home Value in this Area
Tax History
| Year | Tax Paid | Tax Assessment Tax Assessment Total Assessment is a certain percentage of the fair market value that is determined by local assessors to be the total taxable value of land and additions on the property. | Land | Improvement |
|---|---|---|---|---|
| 2025 | $7,961 | $175,730 | $45,650 | $130,080 |
| 2024 | $7,961 | $175,730 | $45,650 | $130,080 |
| 2023 | $7,805 | $175,730 | $45,650 | $130,080 |
| 2022 | $7,626 | $175,730 | $45,650 | $130,080 |
| 2021 | $7,461 | $175,730 | $45,650 | $130,080 |
| 2020 | $7,235 | $175,730 | $45,650 | $130,080 |
| 2019 | $6,987 | $175,730 | $45,650 | $130,080 |
| 2018 | $6,821 | $175,730 | $45,650 | $130,080 |
| 2017 | $6,689 | $175,730 | $45,650 | $130,080 |
| 2016 | $5,556 | $175,730 | $45,650 | $130,080 |
| 2015 | $5,556 | $175,730 | $45,650 | $130,080 |
| 2014 | $5,556 | $175,730 | $45,650 | $130,080 |
Property History
| Date | Event | Price | List to Sale | Price per Sq Ft |
|---|---|---|---|---|
| 11/08/2025 11/08/25 | For Sale | $589,900 | 0.0% | $242 / Sq Ft |
| 11/01/2017 11/01/17 | Rented | $2,000 | -28.6% | -- |
| 10/24/2017 10/24/17 | Under Contract | -- | -- | -- |
| 08/10/2017 08/10/17 | For Rent | $2,800 | -- | -- |
Purchase History
| Date | Type | Sale Price | Title Company |
|---|---|---|---|
| Deed | -- | None Available | |
| Interfamily Deed Transfer | -- | Stewart Title Guaranty Co |
Mortgage History
| Date | Status | Loan Amount | Loan Type |
|---|---|---|---|
| Previous Owner | $340,000 | New Conventional |
Source: Bright MLS
MLS Number: PACT2113190
APN: 73-004-0066.0500
- 2 Windsor Ct
- 33 Morgan Hollow Way
- 2 Jobs Ln
- 123 Unami Trail
- 15 Kraffert Ct
- 1521 Yeatmans Station Rd
- 701 Fawn Rd
- 140 Starr Rd
- 14 Somerset Ln
- 1427 Flint Hill Rd
- 5 Wilkinson Dr
- 501 Elbow Ln
- 2 Briarwood Ct
- 355 Wedgewood Rd
- 4 Running Brook Ln
- 9 White Clay Dr
- 346 Wedgewood Rd
- 102 Landenberg Rd
- 103 Mercer Mill Rd
- 30 E Rosemont Cir
- 2014 Pleasant Hill Rd
- 490 Stamford Dr
- 34 Degas Cir
- 121 Register Dr
- 1314 Wharton Dr
- 13 Aronimink Dr
- 5001 The Pines Blvd
- 2112 Sheldon Dr
- 4918 Hogan Dr
- 30 Prospect Ave
- 132 Chadd Rd
- 5403 Doral Dr
- 305 Radcliffe Dr
- 716 Fiske Ln
- 3247 Champions Dr
- 127 Emery Ct Unit B
- 100 Red Fox Ln
- 904 Rahway Dr
- 11 New St Unit 4
- 15 Fox Hall
