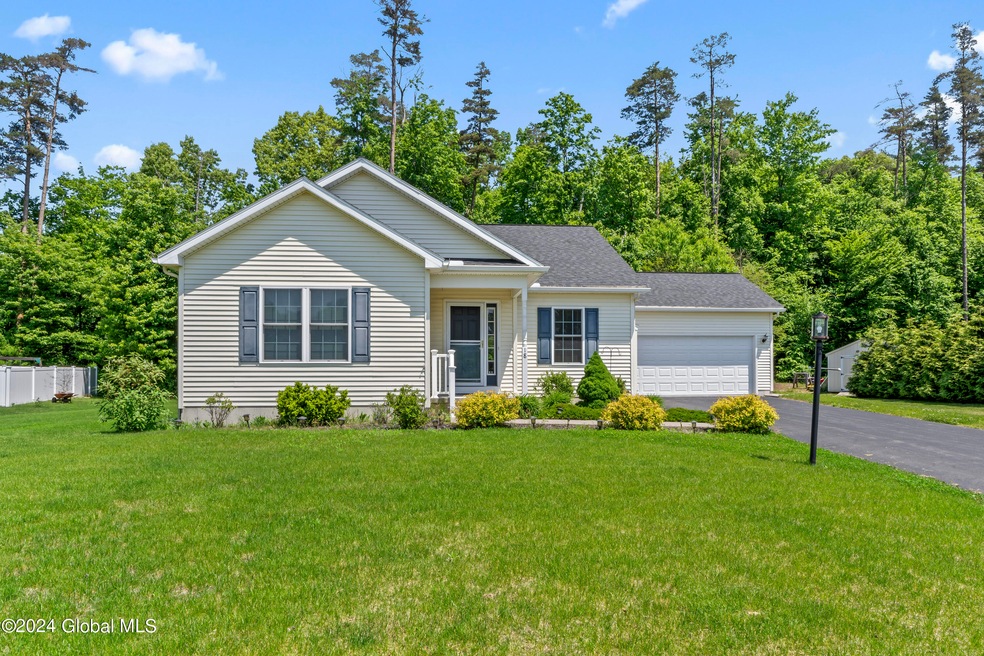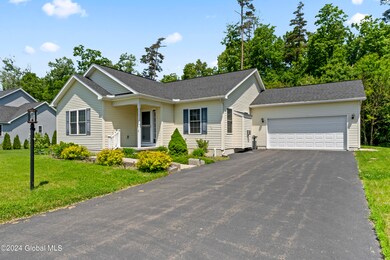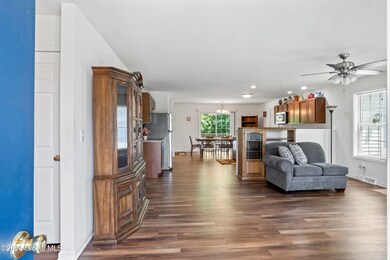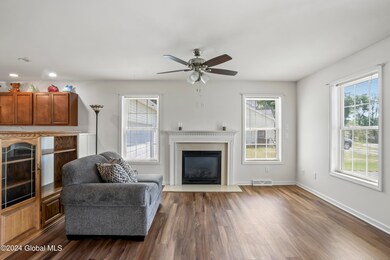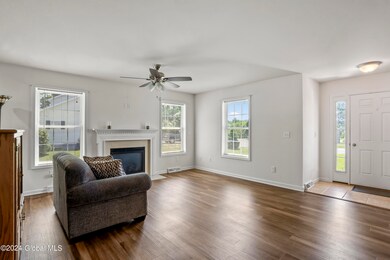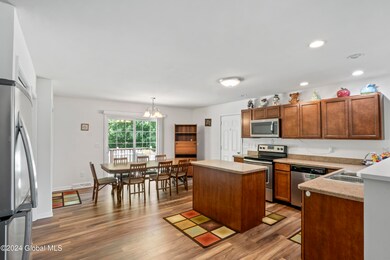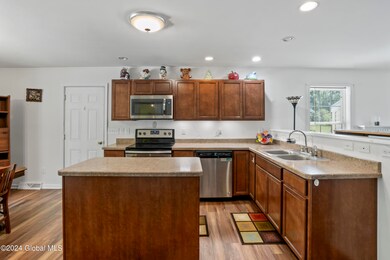
18 Kelly Ln Halfmoon, NY 12065
Highlights
- Newly Remodeled
- Ranch Style House
- 2 Car Attached Garage
- Arongen Elementary School Rated A-
- No HOA
- Walk-In Closet
About This Home
As of July 2024***Best and Final due Tuesday 5/38 at 5 PM***
Welcome to 18 Kelly Lane, a charming ranch nestled in the serene community of Halfmoon within the well sought after Shenendehowa Central School District. Boasting three bedrooms and two bathrooms, this home vaunts comfortable living spaces and an open floor plan. This newer build offers modern amenities and construction quality that ensures peace of mind for years to come.
Additionally, benefit from the advantage of low Halfmoon taxes, allowing you to enjoy all the perks of homeownership with some flexibility in your budget. Don't miss out on the opportunity to embrace the comfort and convenience of 18 Kelly Lane - schedule your showing today!
Last Agent to Sell the Property
Jessie Reamer
Oxford Property Group USA Listed on: 05/24/2024
Co-Listed By
Ryan O'Hare
Oxford Property Group USA
Last Buyer's Agent
Jillian Breck
Coldwell Banker Prime Properties
Home Details
Home Type
- Single Family
Est. Annual Taxes
- $954
Year Built
- Built in 2016 | Newly Remodeled
Lot Details
- 0.6 Acre Lot
- Fenced
- Cleared Lot
Parking
- 2 Car Attached Garage
- Off-Street Parking
Home Design
- Ranch Style House
- Shingle Roof
- Vinyl Siding
- Concrete Perimeter Foundation
Interior Spaces
- 1,440 Sq Ft Home
- Paddle Fans
- Gas Fireplace
- Blinds
- Living Room with Fireplace
- Laundry on main level
Kitchen
- Oven
- Range
- Microwave
- Dishwasher
Flooring
- Carpet
- Vinyl
Bedrooms and Bathrooms
- 3 Bedrooms
- Walk-In Closet
- Bathroom on Main Level
- 2 Full Bathrooms
Basement
- Basement Fills Entire Space Under The House
- Basement Window Egress
Outdoor Features
- Exterior Lighting
Schools
- Shenendehowa High School
Utilities
- Forced Air Heating and Cooling System
- Heating System Uses Natural Gas
- 200+ Amp Service
- Gas Water Heater
Community Details
- No Home Owners Association
Listing and Financial Details
- Legal Lot and Block 6.000 / 2
- Assessor Parcel Number 413800 266.20-2-6
Ownership History
Purchase Details
Home Financials for this Owner
Home Financials are based on the most recent Mortgage that was taken out on this home.Similar Homes in the area
Home Values in the Area
Average Home Value in this Area
Purchase History
| Date | Type | Sale Price | Title Company |
|---|---|---|---|
| Deed | $490,000 | Chicago Title |
Mortgage History
| Date | Status | Loan Amount | Loan Type |
|---|---|---|---|
| Open | $240,000 | New Conventional |
Property History
| Date | Event | Price | Change | Sq Ft Price |
|---|---|---|---|---|
| 07/15/2024 07/15/24 | Sold | $490,000 | +14.0% | $340 / Sq Ft |
| 05/29/2024 05/29/24 | Pending | -- | -- | -- |
| 05/24/2024 05/24/24 | For Sale | $430,000 | +54.7% | $299 / Sq Ft |
| 11/14/2016 11/14/16 | Sold | $277,900 | 0.0% | $193 / Sq Ft |
| 10/20/2016 10/20/16 | Pending | -- | -- | -- |
| 10/20/2016 10/20/16 | For Sale | $277,900 | -- | $193 / Sq Ft |
Tax History Compared to Growth
Tax History
| Year | Tax Paid | Tax Assessment Tax Assessment Total Assessment is a certain percentage of the fair market value that is determined by local assessors to be the total taxable value of land and additions on the property. | Land | Improvement |
|---|---|---|---|---|
| 2024 | $5,933 | $153,000 | $57,000 | $96,000 |
| 2023 | $6,107 | $153,000 | $57,000 | $96,000 |
| 2022 | $3,929 | $153,000 | $57,000 | $96,000 |
| 2021 | $3,851 | $153,000 | $57,000 | $96,000 |
| 2020 | $3,888 | $153,000 | $57,000 | $96,000 |
| 2019 | $4,435 | $153,000 | $57,000 | $96,000 |
| 2018 | $6,321 | $153,000 | $57,000 | $96,000 |
| 2017 | $1,080 | $28,500 | $28,500 | $0 |
| 2016 | $1,069 | $28,500 | $28,500 | $0 |
Agents Affiliated with this Home
-
J
Seller's Agent in 2024
Jessie Reamer
Oxford Property Group USA
-
R
Seller Co-Listing Agent in 2024
Ryan O'Hare
Oxford Property Group USA
-
J
Buyer's Agent in 2024
Jillian Breck
Coldwell Banker Prime Properties
-
Frank Tironi

Seller's Agent in 2016
Frank Tironi
Frank T Realty LLC
(518) 857-1111
17 in this area
18 Total Sales
-
B
Seller Co-Listing Agent in 2016
Brian Neary
Frank T Realty LLC
Map
Source: Global MLS
MLS Number: 202417922
APN: 413800-266-020-0002-006-000-0000
- 13 Willowbrook Terrace
- 9 Werner Rd
- 109 Vosburgh Rd
- 21 Cabot Way
- 17 Stone Crest Dr
- 92 Vosburgh Rd
- 6 Patroon Way
- 159 Anthony Rd
- 157 Anthony Rd
- 25 Eleanor Ct
- 16 Tarragon Terrace
- 64 Cemetery Rd
- 64 Spice Mill Blvd
- 11 Fairview Ln
- 316 New York 146
- 17 Hidden Farm Ln
- 19 Hidden Farm Ln
- 176 New York 146
- 54 Windrow Way
- 271 Upper Newtown Rd
