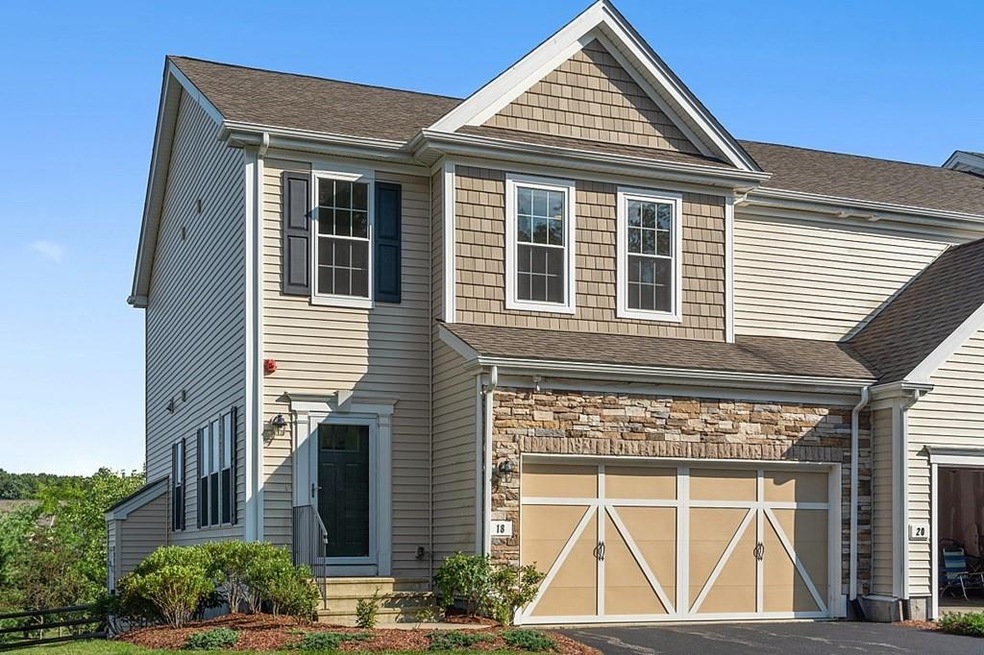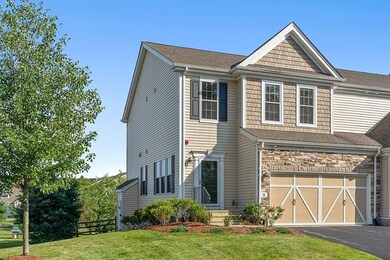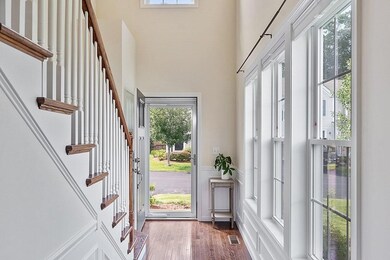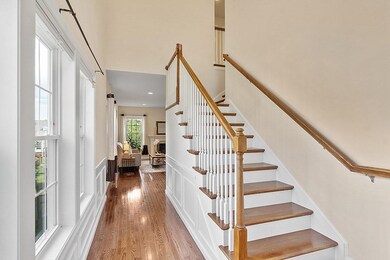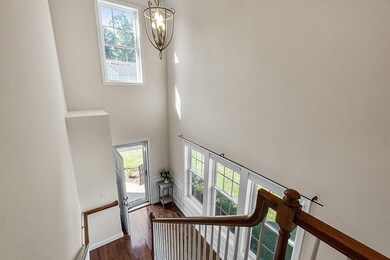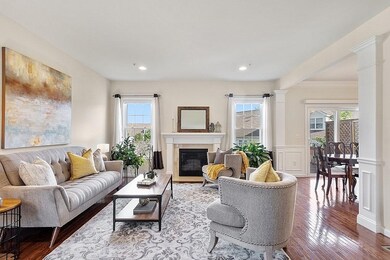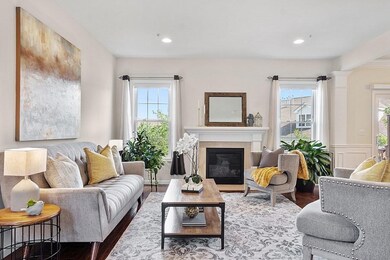
18 Kendall Ct Unit 18 Bedford, MA 01730
Estimated Value: $822,000 - $930,000
Highlights
- Golf Course Community
- Community Stables
- Open Floorplan
- Lt. Elezer Davis Elementary School Rated A-
- Medical Services
- Deck
About This Home
As of September 2021A sunny end unit townhouse in highly desirable Hartwell Farms now available. Designed for easy family living & entertaining with a natural light saturated layout, brilliant proportions, & tasteful finishes, 9 ft ceilings with a 2-story vaulted foyer. 1st floor offers a spacious family room with a gas fireplace, a formal dining with panel & crown molding, & an eat-in kitchen with granite tops, stainless appliances and quality cabinets, & half bath. HW throughout 1st level. Upstairs boasts a master with double sinks vanity, granite counters, a splendor shower and a generous tub. A walk-in closet comes with the Master. The level also provides a bedroom & an office/bedroom, a gleaming family bath. 2-car garage, full sized walkout basement with a potential to add ~500sqft living space and gas heating. Convenient access to Rt 2 & 128/95. Walking distance to Chip-in Farm for fresh eggs, bike path and the Edge- Bedford's year round athletic facility nearby, & top schools. Welcome home!
Townhouse Details
Home Type
- Townhome
Est. Annual Taxes
- $8,965
Year Built
- Built in 2012
HOA Fees
- $420 Monthly HOA Fees
Parking
- 2 Car Attached Garage
- Garage Door Opener
- Driveway
- Open Parking
Home Design
- Frame Construction
- Shingle Roof
Interior Spaces
- 1,880 Sq Ft Home
- 2-Story Property
- Open Floorplan
- Wainscoting
- Recessed Lighting
- Decorative Lighting
- 1 Fireplace
- Insulated Windows
- Home Office
- Exterior Basement Entry
- Laundry on upper level
Kitchen
- Range
- Solid Surface Countertops
Flooring
- Wood
- Wall to Wall Carpet
- Laminate
- Ceramic Tile
Bedrooms and Bathrooms
- 2 Bedrooms
- Primary bedroom located on second floor
- Linen Closet
- Walk-In Closet
- Dual Vanity Sinks in Primary Bathroom
- Bathtub with Shower
- Separate Shower
Outdoor Features
- Balcony
- Deck
Utilities
- Forced Air Heating and Cooling System
- 2 Cooling Zones
- 2 Heating Zones
- Heating System Uses Natural Gas
- 200+ Amp Service
- Tankless Water Heater
- Gas Water Heater
- High Speed Internet
- Cable TV Available
Additional Features
- Energy-Efficient Thermostat
- Near Conservation Area
- Property is near schools
Listing and Financial Details
- Assessor Parcel Number M:076 P:000118,4867867
Community Details
Overview
- Association fees include insurance, maintenance structure, road maintenance, ground maintenance, snow removal, reserve funds
- 75 Units
- Hartwell Farms Community
Amenities
- Medical Services
- Common Area
- Shops
Recreation
- Golf Course Community
- Tennis Courts
- Park
- Community Stables
- Jogging Path
- Bike Trail
Pet Policy
- Pets Allowed
Ownership History
Purchase Details
Home Financials for this Owner
Home Financials are based on the most recent Mortgage that was taken out on this home.Purchase Details
Purchase Details
Home Financials for this Owner
Home Financials are based on the most recent Mortgage that was taken out on this home.Similar Homes in Bedford, MA
Home Values in the Area
Average Home Value in this Area
Purchase History
| Date | Buyer | Sale Price | Title Company |
|---|---|---|---|
| Cai Xiaochuan | $739,000 | None Available | |
| Zhesui Rao T | -- | -- | |
| Rao Zhesui | $485,000 | -- |
Mortgage History
| Date | Status | Borrower | Loan Amount |
|---|---|---|---|
| Open | Cai Xiaochuan | $548,000 | |
| Previous Owner | Rao Zhesui | $388,000 |
Property History
| Date | Event | Price | Change | Sq Ft Price |
|---|---|---|---|---|
| 09/30/2021 09/30/21 | Sold | $739,000 | 0.0% | $393 / Sq Ft |
| 08/11/2021 08/11/21 | Pending | -- | -- | -- |
| 07/27/2021 07/27/21 | For Sale | $739,000 | -- | $393 / Sq Ft |
Tax History Compared to Growth
Tax History
| Year | Tax Paid | Tax Assessment Tax Assessment Total Assessment is a certain percentage of the fair market value that is determined by local assessors to be the total taxable value of land and additions on the property. | Land | Improvement |
|---|---|---|---|---|
| 2025 | $88 | $734,700 | $0 | $734,700 |
| 2024 | $8,571 | $721,500 | $0 | $721,500 |
| 2023 | $8,791 | $704,400 | $0 | $704,400 |
| 2022 | $8,998 | $662,600 | $0 | $662,600 |
| 2021 | $8,965 | $662,600 | $0 | $662,600 |
| 2020 | $7,974 | $605,000 | $0 | $605,000 |
| 2019 | $7,841 | $605,000 | $0 | $605,000 |
| 2018 | $8,399 | $596,400 | $0 | $596,400 |
| 2017 | $8,126 | $548,700 | $0 | $548,700 |
| 2016 | $7,350 | $481,000 | $0 | $481,000 |
| 2015 | $7,032 | $481,000 | $0 | $481,000 |
| 2014 | $7,066 | $449,800 | $0 | $449,800 |
Agents Affiliated with this Home
-
Hongyan Sun
H
Seller's Agent in 2021
Hongyan Sun
Stonebridge Realty
(978) 881-4365
1 in this area
91 Total Sales
Map
Source: MLS Property Information Network (MLS PIN)
MLS Number: 72872081
APN: BEDF-000076-000000-000001-000018
- 23 Kendall Ct Unit 23
- 271 Concord Rd
- 35 Glenridge Dr
- 186 Concord Rd
- 7 Karen Dr
- 3 Karen Dr
- 61 Notre Dame Rd
- 4 Colony Cir
- 56 Notre Dame Rd
- 4 Abbott Ln
- 54 Concord Rd
- 67 Butternut Cir
- 29 Hartwell Rd
- 472 Old Bedford Rd Unit 472
- 128 Kenney Ln
- 22 Hatch Farm Ln
- 430 Old Bedford Rd
- 23 Crescent Ave
- 54 Loomis St Unit 1201
- 54 Loomis St Unit 2202
- 18 Kendall Ct Unit 18
- 22 Kendall Ct Unit 22
- 17 Kendall Ct
- 21 Kendall Ct Unit 37
- 21 Kendall Ct Unit 21
- 24 Kendall Ct Unit 24
- 26 Kendall Ct Unit 26
- 26 Kendall Ct Unit 67
- 26 Kendall Ct
- 15 Kendall Ct Unit 40
- 15 Kendall Ct Unit 15
- 11 Kendall Ct
- 13 Kendall Ct Unit 41
- 13 Kendall Ct
- 11 Kendall Ct Unit 11
- 6 Kendall Ct Unit 75
- 9 Kendall Ct Unit 9
- 29 Kendall Ct Unit 29
- 3 Kendall Ct Unit 3
- 5 Kendall Ct Unit 5
