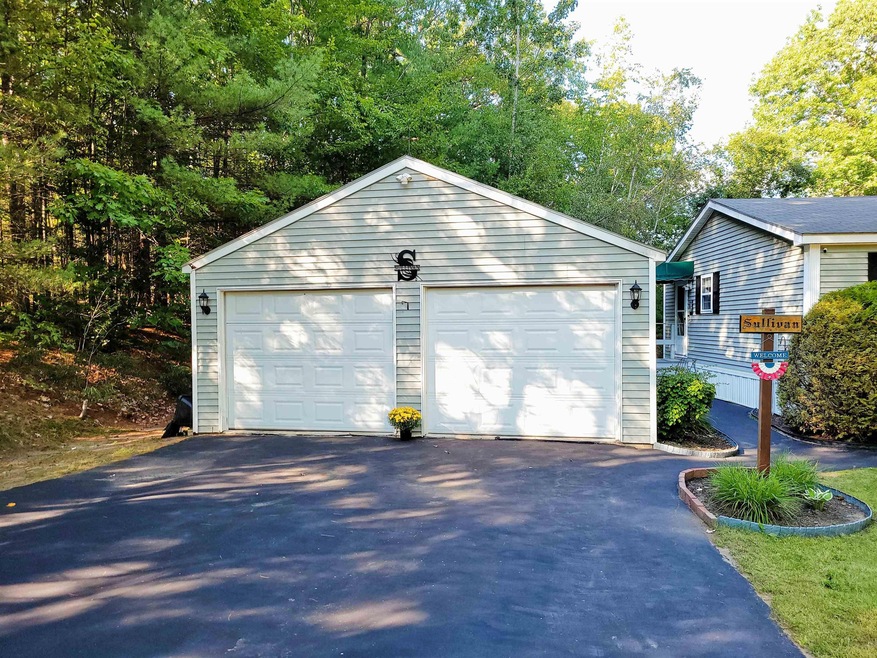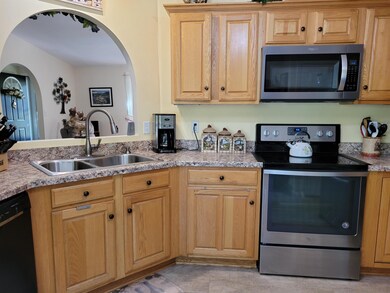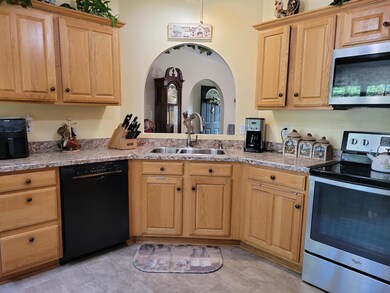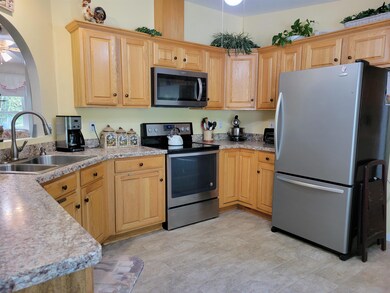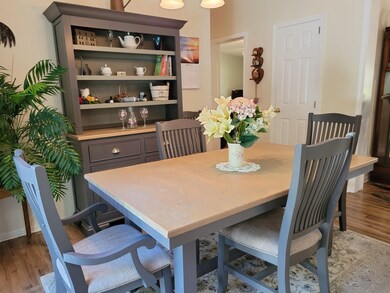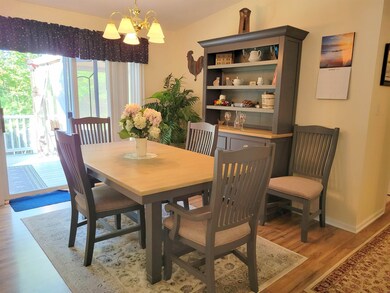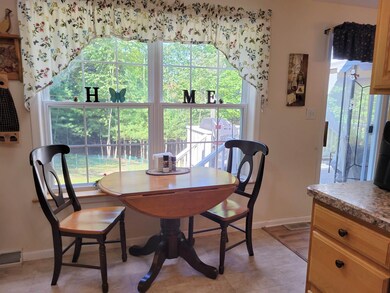
18 Kenyann Dr Wolfeboro, NH 03894
Highlights
- Deck
- Skylights
- Shed
- 2 Car Detached Garage
- Walk-In Closet
- Landscaped
About This Home
As of July 2022Beautifully updated 3 bedroom, 2 bath home at "The Birches of Wolfeboro Cooperative", a 55+ community minutes from downtown Wolfeboro. Move right into this lovely and spacious one level home with a detached 2 car garage and storage shed. You'll be impressed with recent improvements that include interior painting and new plank flooring throughout the home. All kitchen appliances have been replaced, as well as the counters, sink, faucet and cabinetry hardware. Enjoy the convenient floor plan with a mudroom side entry by the garage, a laundry area with side by side washer & dryer, and a large eat-in kitchen with a separate dining area that opens to the generous sized living room. The bedrooms have ample closets including 2 walk-in's, and there is a nice front hallway entry with a slate floor and coat closet. Several archway openings provide architectural detail, and a very private back deck with woodland views is another attractive feature that is sure to please. Membership in the Cooperative includes road maintenance, water, septic and trash, plus an RV parking lot, a nature trail, community garden space, a library and a picnic area that overlooks a small pond. The ideal location of this desirable home adds to your convenience with shops, restaurants, beaches and hospital just a few miles away. Public Open House on Saturday, May 7th from 11:00 AM to 1:00 PM.
Last Agent to Sell the Property
Maxfield Real Estate/Wolfeboro License #063109 Listed on: 05/03/2022
Property Details
Home Type
- Mobile/Manufactured
Est. Annual Taxes
- $1,852
Year Built
- Built in 1998
Lot Details
- Landscaped
- Level Lot
HOA Fees
- $340 Monthly HOA Fees
Parking
- 2 Car Detached Garage
- Automatic Garage Door Opener
Home Design
- Pillar, Post or Pier Foundation
- Shingle Roof
- Vinyl Siding
Interior Spaces
- 1,589 Sq Ft Home
- 1-Story Property
- Ceiling Fan
- Skylights
- Dining Area
Kitchen
- Electric Range
- Microwave
- Dishwasher
Flooring
- Carpet
- Laminate
Bedrooms and Bathrooms
- 3 Bedrooms
- Walk-In Closet
- 2 Full Bathrooms
Laundry
- Laundry on main level
- Dryer
- Washer
Outdoor Features
- Deck
- Shed
Schools
- Carpenter Elementary School
- Kingswood Regional Middle School
- Kingswood Regional High School
Mobile Home
- Mobile Home Make is Oxford Home
- Serial Number OH-MDW-622ABAC
Utilities
- Heating System Uses Oil
- Underground Utilities
- 200+ Amp Service
- Electric Water Heater
- Septic Tank
- Community Sewer or Septic
- Cable TV Available
Listing and Financial Details
- Legal Lot and Block 73 / 10
- 13% Total Tax Rate
Community Details
Overview
- Association fees include plowing, sewer, trash, water, park rent
- Birches Cooperative Association, Phone Number (603) 569-2266
- Custom Platinum
- The Birches of Wolfeboro Cooperative
Amenities
- Common Area
Pet Policy
- Pets Allowed
Similar Homes in Wolfeboro, NH
Home Values in the Area
Average Home Value in this Area
Property History
| Date | Event | Price | Change | Sq Ft Price |
|---|---|---|---|---|
| 07/06/2022 07/06/22 | Sold | $308,000 | +2.7% | $194 / Sq Ft |
| 05/09/2022 05/09/22 | Pending | -- | -- | -- |
| 05/03/2022 05/03/22 | For Sale | $299,900 | +154.2% | $189 / Sq Ft |
| 02/14/2017 02/14/17 | Sold | $118,000 | -1.6% | $75 / Sq Ft |
| 01/15/2017 01/15/17 | Pending | -- | -- | -- |
| 01/05/2017 01/05/17 | For Sale | $119,900 | -- | $76 / Sq Ft |
Tax History Compared to Growth
Agents Affiliated with this Home
-
Steve Bush
S
Seller's Agent in 2022
Steve Bush
Maxfield Real Estate/Wolfeboro
(603) 569-3128
34 Total Sales
-
Joshua Johnson
J
Buyer's Agent in 2022
Joshua Johnson
KW Coastal and Lakes & Mountains Realty/Wolfeboro
(603) 832-8518
43 Total Sales
-
C
Seller's Agent in 2017
Carol Bush
Maxfield Real Estate/Wolfeboro
Map
Source: PrimeMLS
MLS Number: 4907866
- 26 Kenyann Dr
- 20 Harvey Brook Rd
- 26 Birch Hill Estates Rd
- 10 Granite Ln
- 18 Birch Hill Estates Rd
- 125 Pine Hill Rd
- 00 Trask Mountain (Lot 3) Rd
- 263 Trotting Track Rd
- 269 Trotting Track Rd
- 160 Center St
- 154 Center St
- 11 Blackberry Ln
- 108 Whitten Neck Rd
- 86 River St
- 83 Center St
- 46 King St
- 0 King St
- 19 Bennett Rd
- Map 20 Lot 13 Beach Pond Rd
- 1237 Center St
