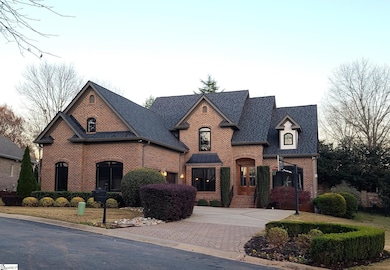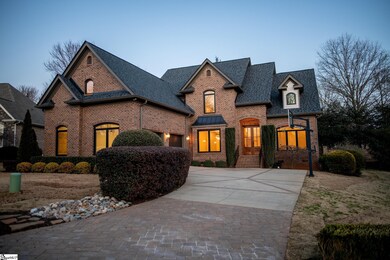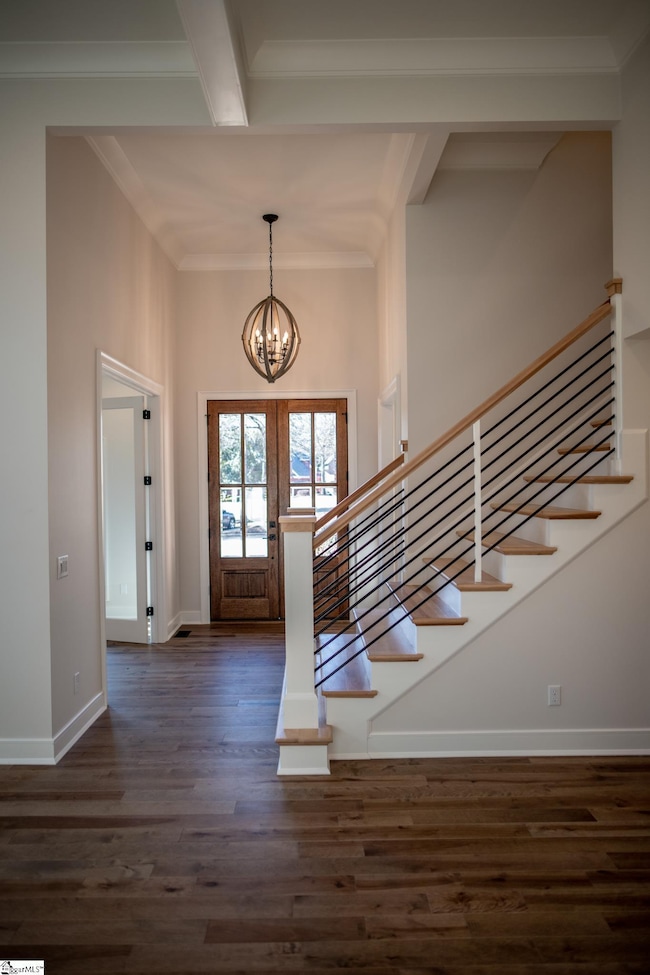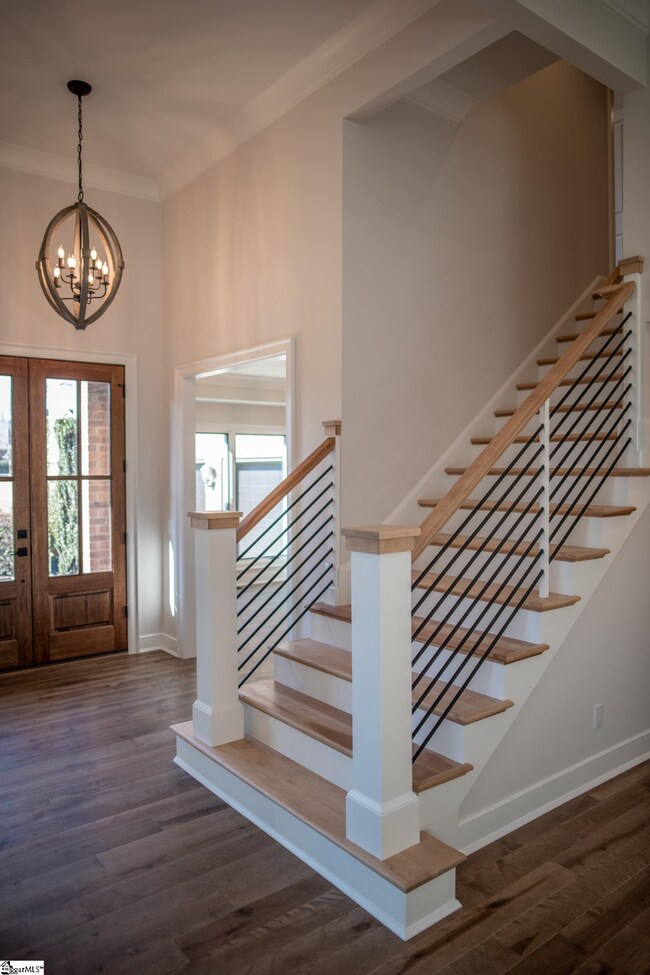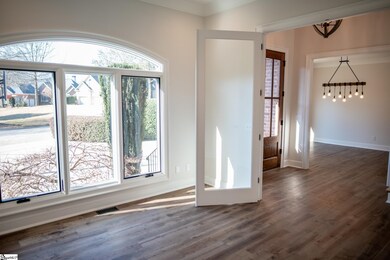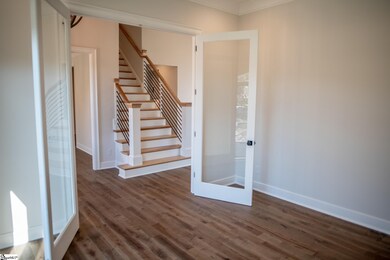
18 Kings Reserve Cir Simpsonville, SC 29681
Estimated Value: $1,159,000 - $1,212,000
Highlights
- Home Theater
- Open Floorplan
- Wood Flooring
- Oakview Elementary School Rated A
- Craftsman Architecture
- Main Floor Primary Bedroom
About This Home
As of February 2022Craftsmanship and quality abound in this all-brick completely renovated home situated on Kings Reserve Circle in the highly sought after gated community of Kingsbridge in Simpsonville. Upon entering the new mahogany french front doors, you'll be greeted by an immaculate foyer with updated modern lighting and beautiful birch hardwood floors. Off the foyer there's a private home office/study and elegant dining room that is perfect for entertaining guests. Once entering the living room, you'll be greeted by immense natural lighting from the high windows, coffered ceilings, and the two story marble Heatilator Crave Linear Fireplace. The fully updated kitchen is a cook's dream! It boasts an oversized premium Quartzite island, custom soft close cabinets, and all new stainless steel GE Monogram SMART appliances. Off the kitchen there's a spacious breakfast area with an elegant bay window with easy access to the screened porch. The main level owner's suite showcases double tray ceilings, beautiful birch hardwood flooring, a 72" Signature Hardware Soaking Tub, Moen Body Spray Shower System, and custom walk-in closet. The second floors offer secondary bedrooms, each have their own full baths and custom walk-in closets. The full baths include Cambria quartz countertops, deep soaking tubs and custom tile work. Steps away you'll find the spacious fourth bedroom which recently added a full bath that includes a frameless glass walk-in shower, built-in shelving, and custom tile work. This room also has its own HVAC zone and tons of extra storage. This bedroom/bonus room is very versatile. Attention to detail is best showcased in the uniquely designed flex space and loft leading to the home theater. A cedar barn door is the entrance to the newly updated state of the art theater with a 120' screen, Klipsch Revolution 7.1 surround sound system, built-in shelving, and all new lighting and wiring system. The updates on this incredible home include brand new roof, insulation, all new doors, flooring, plumbing, electrical, all new windows, brand new 4 zone HVAC systems...the updates are endless! See associated documents for a full list of all recent updates. In addition to this spectacular home, the setting on the Circle offers not only a common area for recreational play but additional parking for resident guests. Kingsbridge offers a robust amenity package including an elegant Club House with recreational facility, Jr. Olympic pool, lighted tennis courts, sidewalks, gated entrance, manicured common areas and street lighting. Zoned for award winning schools including Oakview Elementary, Beck Academy and JL Mann High Schools. Schedule your private showing today. This home will not last long!
Last Agent to Sell the Property
Catherine Otto
That Realty Group License #125024 Listed on: 01/28/2022
Home Details
Home Type
- Single Family
Est. Annual Taxes
- $1,353
Year Built
- Built in 2006
Lot Details
- 0.35 Acre Lot
- Cul-De-Sac
- Fenced Yard
- Level Lot
- Sprinkler System
- Few Trees
HOA Fees
- $206 Monthly HOA Fees
Parking
- 2 Car Attached Garage
Home Design
- Craftsman Architecture
- Traditional Architecture
- Brick Exterior Construction
- Architectural Shingle Roof
Interior Spaces
- 4,403 Sq Ft Home
- 4,400-4,599 Sq Ft Home
- 2-Story Property
- Open Floorplan
- Coffered Ceiling
- Tray Ceiling
- Ceiling height of 9 feet or more
- Ceiling Fan
- 1 Fireplace
- Screen For Fireplace
- Two Story Entrance Foyer
- Living Room
- Breakfast Room
- Dining Room
- Home Theater
- Home Office
- Loft
- Bonus Room
- Screened Porch
- Crawl Space
- Fire and Smoke Detector
Kitchen
- Built-In Double Oven
- Gas Cooktop
- Built-In Microwave
- Dishwasher
- Quartz Countertops
- Disposal
Flooring
- Wood
- Carpet
- Ceramic Tile
Bedrooms and Bathrooms
- 4 Bedrooms | 1 Primary Bedroom on Main
- Walk-In Closet
- Primary Bathroom is a Full Bathroom
- 6 Bathrooms
- Dual Vanity Sinks in Primary Bathroom
- Separate Shower
Laundry
- Laundry Room
- Laundry on main level
- Sink Near Laundry
Attic
- Storage In Attic
- Pull Down Stairs to Attic
Schools
- Oakview Elementary School
- Beck Middle School
- J. L. Mann High School
Utilities
- Multiple cooling system units
- Central Air
- Multiple Heating Units
- Underground Utilities
- Tankless Water Heater
Listing and Financial Details
- Assessor Parcel Number 0531.03-01-124.00
Community Details
Overview
- Aileron Management HOA
- Built by Five Star Construction
- Kingsbridge Subdivision
- Mandatory home owners association
Amenities
- Common Area
Recreation
- Community Pool
Ownership History
Purchase Details
Home Financials for this Owner
Home Financials are based on the most recent Mortgage that was taken out on this home.Purchase Details
Home Financials for this Owner
Home Financials are based on the most recent Mortgage that was taken out on this home.Purchase Details
Home Financials for this Owner
Home Financials are based on the most recent Mortgage that was taken out on this home.Purchase Details
Purchase Details
Home Financials for this Owner
Home Financials are based on the most recent Mortgage that was taken out on this home.Purchase Details
Home Financials for this Owner
Home Financials are based on the most recent Mortgage that was taken out on this home.Purchase Details
Home Financials for this Owner
Home Financials are based on the most recent Mortgage that was taken out on this home.Similar Homes in Simpsonville, SC
Home Values in the Area
Average Home Value in this Area
Purchase History
| Date | Buyer | Sale Price | Title Company |
|---|---|---|---|
| Kimmelman Todd B | $975,000 | None Listed On Document | |
| Flaker Michael Edward | $574,900 | -- | |
| Notar William S | $404,250 | -- | |
| Gmac Mortgage Llc | $50,000 | -- | |
| Hankinson Brody | $707,000 | None Available | |
| Wertz Andrew J | $528,000 | None Available | |
| Five Star Construction Llc | $50,000 | -- |
Mortgage History
| Date | Status | Borrower | Loan Amount |
|---|---|---|---|
| Open | Kimmelman Todd B | $100,000 | |
| Open | Kimmelman Todd B | $600,000 | |
| Previous Owner | Flaker Michael Edward | $417,000 | |
| Previous Owner | Notar William S | $50,000 | |
| Previous Owner | Notar William S | $378,000 | |
| Previous Owner | Notar William S | $323,400 | |
| Previous Owner | Hankinson Brody | $141,400 | |
| Previous Owner | Hankinson Brody | $565,600 | |
| Previous Owner | Hankinson Brody | $70,000 | |
| Previous Owner | Dobis Frederick L | $137,500 | |
| Previous Owner | Wertz Andrew J | $422,400 | |
| Previous Owner | Wertz Andrew J | $105,600 | |
| Previous Owner | Five Star Construction Llc | $336,000 |
Property History
| Date | Event | Price | Change | Sq Ft Price |
|---|---|---|---|---|
| 02/28/2022 02/28/22 | Sold | $975,000 | +2.6% | $222 / Sq Ft |
| 01/28/2022 01/28/22 | For Sale | $950,000 | -- | $216 / Sq Ft |
Tax History Compared to Growth
Tax History
| Year | Tax Paid | Tax Assessment Tax Assessment Total Assessment is a certain percentage of the fair market value that is determined by local assessors to be the total taxable value of land and additions on the property. | Land | Improvement |
|---|---|---|---|---|
| 2024 | $5,973 | $40,680 | $6,200 | $34,480 |
| 2023 | $5,973 | $56,950 | $9,300 | $47,650 |
| 2022 | $1,388 | $4,710 | $4,650 | $60 |
| 2021 | $1,363 | $4,710 | $4,650 | $60 |
| 2020 | $1,353 | $4,410 | $4,350 | $60 |
| 2019 | $3,438 | $23,130 | $2,900 | $20,230 |
| 2018 | $3,626 | $23,130 | $2,900 | $20,230 |
| 2017 | $3,605 | $23,130 | $2,900 | $20,230 |
| 2016 | $9,921 | $578,140 | $72,500 | $505,640 |
| 2015 | $3,456 | $578,140 | $72,500 | $505,640 |
| 2014 | $3,259 | $546,290 | $90,000 | $456,290 |
Agents Affiliated with this Home
-

Seller's Agent in 2022
Catherine Otto
That Realty Group
(864) 616-0452
-
Charlotte Sarvis

Buyer's Agent in 2022
Charlotte Sarvis
That Realty Group
(864) 346-9943
5 in this area
89 Total Sales
Map
Source: Greater Greenville Association of REALTORS®
MLS Number: 1463127
APN: 0531.03-01-124.00
- 404 Sugar Hollow Way
- 6 Bentford Ct
- 3 Bailey Knoll Ct
- 6 White Crescent Ln
- 213 Old House Way
- 309 Waterford Fall Way
- 225 Highgrove Ct
- 7 Broadstone Ct
- 24 Dillworth Ct
- 29 Dillworth Ct
- 22 Willow Oak Ct
- 26 Willow Oak Ct
- 14 Moray Place
- 306 Woodruff Park Ln
- 16 N Orchard Farms Ave
- 0 Deerwood Cir
- 9 Druid Hill Ct
- 4 Creekbend Ct
- 8 Glencove Ct
- 32 English Oak Rd
- 18 Kings Reserve Cir Unit AUCTION PROPERTY
- 18 Kings Reserve Cir
- 16 Kings Reserve Cir
- 20 Kings Reserve Cir
- 22 Kings Reserve Cir
- 14 Kings Reserve Cir
- 2 Kings Reserve Cir
- 12 Kings Reserve Cir
- 10 Kings Reserve Cir
- 4 Kings Reserve Cir
- 8 Kings Reserve Cir
- 6 Kings Reserve Cir
- 2 Hemingford Cir
- 7 Archers Place
- 14 Hemingford Cir
- 300 Batesville Rd
- 100 Kingsgate Ct
- 4 Hemingford Cir
- 1 Hemingford Cir
- 5 Archers Place

