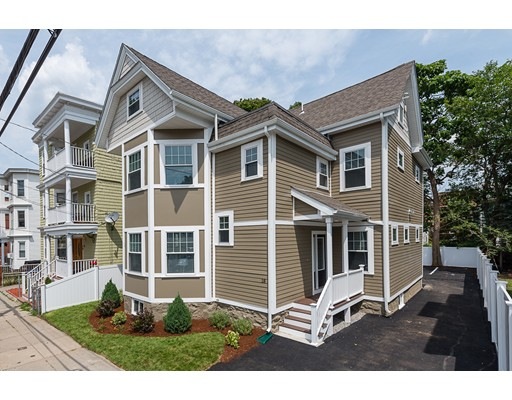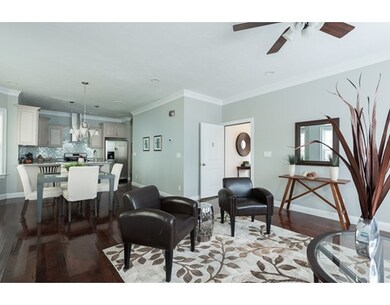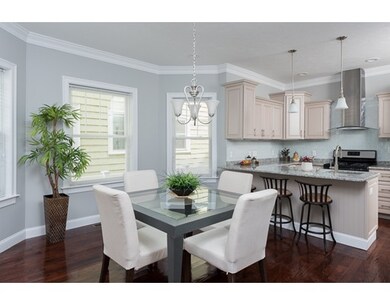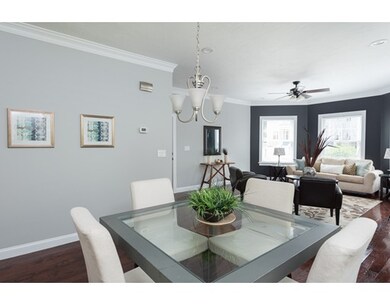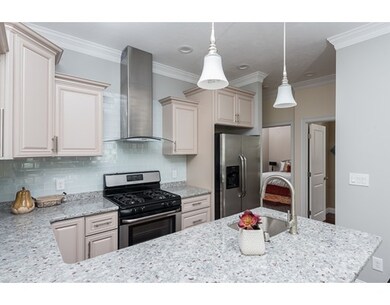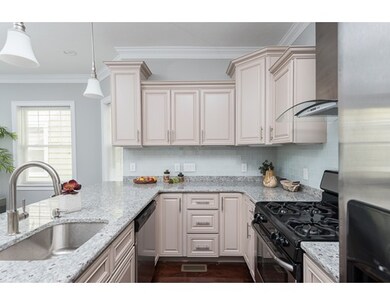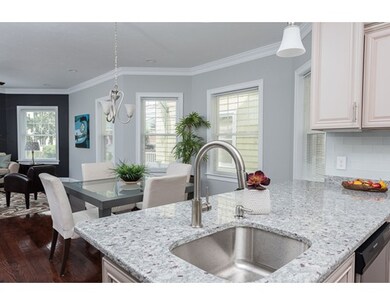
18 Kittredge St Unit 1 Roslindale, MA 02131
Roslindale NeighborhoodAbout This Home
As of December 2015HUGE PRICE REDUCTION - BREAHTAKING! A complete rebuild from a reputable developer but WITHOUT the shortcuts you see with others! HERS rated, energy efficient featuring a 70 HERS score, wifi programmable thermostat (change your temp from your cell phone), SOUND PROOFING between floors with SOUNDPROOF insulation, LED lighting throughout including LED recess lighting, dimmers, crown molding, custom tile work throughout, TRAY ceiling design in master, custom stainless exhaust, under & over cabinet lighting, custom soft-close cabinets, stainless appliances (with water dispenser), granite, solid-core interior doors, brand new gleaming cherry-stained hardwood floors, beautiful pendant lighting, 2 car deeded parking spaces, and PRIVATE STORAGE in basement. ENERGY EFFICIENT - MAITANANCE FREE EXTERIOR with the entire building done with HARDIPLANK & composite trim boards. ALL DECKS & STOOPS ARE COMPOSITE as well. Fenced in back yard with a shared patio and yard area. Free 1 yr home warranty
Last Buyer's Agent
Birgit Sandoval
Keller Williams Realty Boston-Metro | Back Bay License #449551594
Property Details
Home Type
Condominium
Est. Annual Taxes
$6,113
Year Built
2014
Lot Details
0
Listing Details
- Unit Level: 1
- Other Agent: 2.50
- Special Features: None
- Property Sub Type: Condos
- Year Built: 2014
Interior Features
- Appliances: Refrigerator - ENERGY STAR, Dishwasher - ENERGY STAR, Vent Hood, Range - ENERGY STAR
- Has Basement: Yes
- Primary Bathroom: Yes
- Number of Rooms: 5
- Amenities: Public Transportation, Shopping, Park, Walk/Jog Trails, Golf Course, Medical Facility, Highway Access, House of Worship, Private School, Public School, T-Station, University
- Electric: Circuit Breakers, 100 Amps
- Energy: Insulated Windows, Insulated Doors, Prog. Thermostat
- Flooring: Hardwood, Stone / Slate
- Insulation: Full, Fiberglass, Spray Foam
- Interior Amenities: Cable Available
- Bedroom 2: First Floor, 14X9
- Bathroom #1: First Floor, 11X6
- Bathroom #2: First Floor, 10X6
- Kitchen: First Floor, 11X8
- Laundry Room: First Floor, 11X6
- Living Room: First Floor, 15X15
- Master Bedroom: First Floor, 14X13
- Master Bedroom Description: Bathroom - 3/4, Ceiling Fan(s), Ceiling - Coffered, Flooring - Hardwood, Remodeled
- Dining Room: First Floor, 14X10
Exterior Features
- Roof: Asphalt/Fiberglass Shingles
- Exterior: Clapboard, Composite
- Exterior Unit Features: Porch, Patio, Fenced Yard, Gutters, Professional Landscaping
Garage/Parking
- Parking: Paved Driveway
- Parking Spaces: 2
Utilities
- Cooling: Central Air, Individual, ENERGY STAR
- Heating: Forced Air, Gas, Individual, ENERGY STAR
- Hot Water: Natural Gas
- Utility Connections: for Gas Range, for Electric Dryer, Washer Hookup, Icemaker Connection
Condo/Co-op/Association
- Condominium Name: 18 KITTREDGE STREET CONDOMINIUMS
- Association Fee Includes: Water, Sewer, Master Insurance, Exterior Maintenance, Extra Storage, Refuse Removal
- Association Security: Fenced
- Management: Owner Association
- Pets Allowed: Yes
- No Units: 2
- Unit Building: 1
Lot Info
- Assessor Parcel Number: W:18 P:04519 S:000
Ownership History
Purchase Details
Home Financials for this Owner
Home Financials are based on the most recent Mortgage that was taken out on this home.Similar Homes in the area
Home Values in the Area
Average Home Value in this Area
Purchase History
| Date | Type | Sale Price | Title Company |
|---|---|---|---|
| Not Resolvable | $432,000 | -- |
Mortgage History
| Date | Status | Loan Amount | Loan Type |
|---|---|---|---|
| Previous Owner | $200,000 | No Value Available |
Property History
| Date | Event | Price | Change | Sq Ft Price |
|---|---|---|---|---|
| 02/21/2017 02/21/17 | Rented | $2,500 | 0.0% | -- |
| 02/21/2017 02/21/17 | Under Contract | -- | -- | -- |
| 02/12/2017 02/12/17 | For Rent | $2,500 | 0.0% | -- |
| 12/30/2015 12/30/15 | Sold | $432,000 | -1.8% | $398 / Sq Ft |
| 12/19/2015 12/19/15 | Pending | -- | -- | -- |
| 11/18/2015 11/18/15 | Price Changed | $439,900 | -1.1% | $405 / Sq Ft |
| 11/02/2015 11/02/15 | Price Changed | $444,900 | -1.1% | $410 / Sq Ft |
| 10/19/2015 10/19/15 | Price Changed | $449,900 | -2.2% | $414 / Sq Ft |
| 10/08/2015 10/08/15 | Price Changed | $459,900 | -2.1% | $423 / Sq Ft |
| 09/27/2015 09/27/15 | Price Changed | $469,900 | -1.1% | $433 / Sq Ft |
| 09/22/2015 09/22/15 | Price Changed | $474,900 | -1.0% | $437 / Sq Ft |
| 09/15/2015 09/15/15 | Price Changed | $479,900 | -2.0% | $442 / Sq Ft |
| 08/03/2015 08/03/15 | For Sale | $489,900 | -- | $451 / Sq Ft |
Tax History Compared to Growth
Tax History
| Year | Tax Paid | Tax Assessment Tax Assessment Total Assessment is a certain percentage of the fair market value that is determined by local assessors to be the total taxable value of land and additions on the property. | Land | Improvement |
|---|---|---|---|---|
| 2025 | $6,113 | $527,900 | $0 | $527,900 |
| 2024 | $5,531 | $507,400 | $0 | $507,400 |
| 2023 | $5,186 | $482,900 | $0 | $482,900 |
| 2022 | $4,910 | $451,300 | $0 | $451,300 |
| 2021 | $4,500 | $421,700 | $0 | $421,700 |
| 2020 | $4,327 | $409,800 | $0 | $409,800 |
| 2019 | $4,113 | $390,200 | $0 | $390,200 |
| 2018 | $4,089 | $390,200 | $0 | $390,200 |
| 2017 | $4,132 | $390,200 | $0 | $390,200 |
Agents Affiliated with this Home
-
B
Seller's Agent in 2017
Birgit Sandoval
Keller Williams Realty Boston-Metro | Back Bay
-
P
Seller's Agent in 2015
Proactive Team
Proactive Realty
(781) 843-7252
2 in this area
76 Total Sales
Map
Source: MLS Property Information Network (MLS PIN)
MLS Number: 71883491
APN: ROSL-000000-000018-004519-000002
- 8 Kittredge St Unit 13
- 2 Florence St
- 4281 Washington St Unit 4B
- 34 Cohasset St Unit 2
- 36 Cohasset St Unit 1
- 16 Filomena Rd
- 11 Taft Hill Terrace Unit 2
- 6 Hayes Rd Unit 16
- 117 Sycamore St Unit 1
- 25 Crandall St
- 21 Bexley Rd
- 153 Cummins Hwy
- 146 Kittredge St Unit 2
- 55 Metropolitan Ave
- 69 Metropolitan Ave
- 43 Delano Park
- 870 South St Unit 3
- 4 Ethel St
- 158 Brown Ave
- 27 Rowe St
