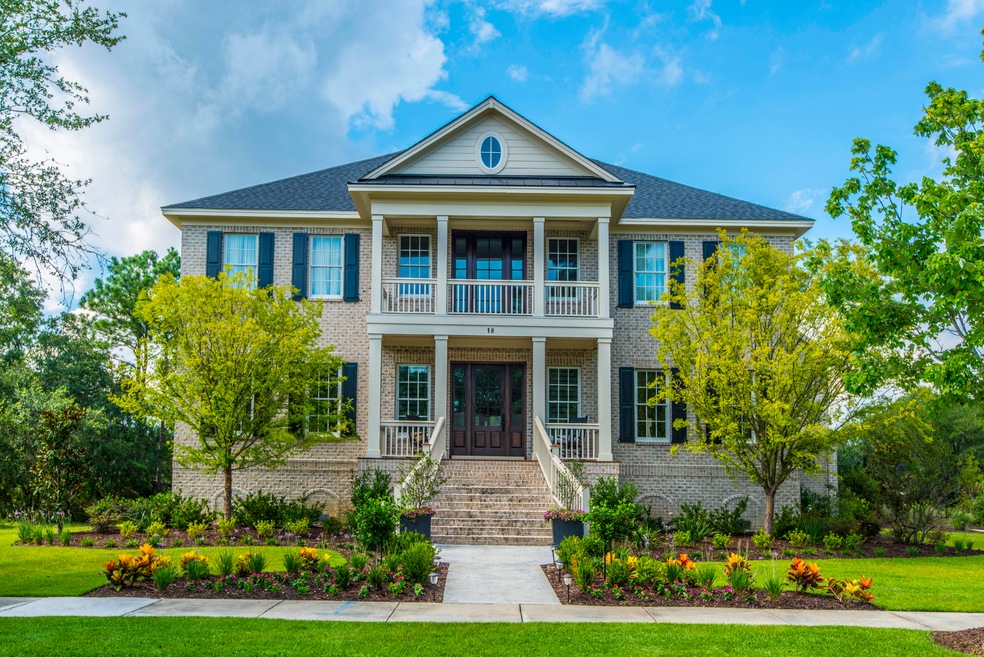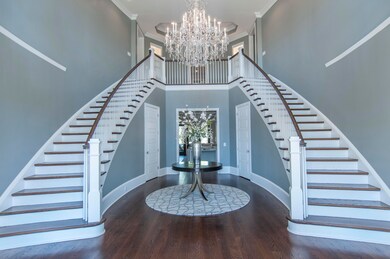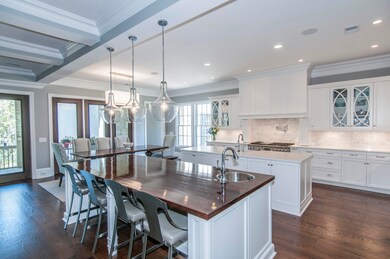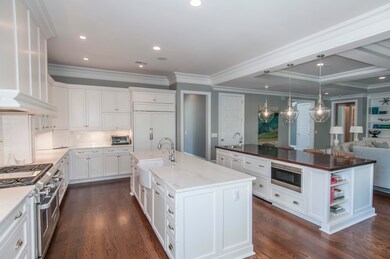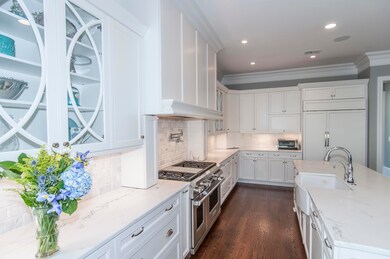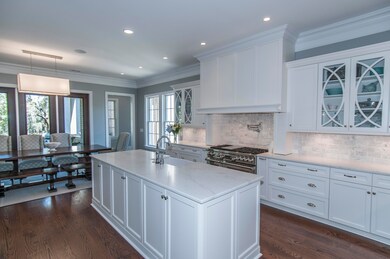
18 Lafar St Charleston, SC 29492
Highlights
- Home Theater
- In Ground Pool
- Clubhouse
- Daniel Island School Rated A-
- 0.72 Acre Lot
- Wetlands on Lot
About This Home
As of August 2020Visions of grandeur unfold room to room in this stunning 5BR home with gorgeous new pool and hot tub, tucked away in the exclusive Daniel Island Park community on sought after Daniel Island. Built in 2015 with grand design and considerable attention to detail, this remarkable home presents you the opportunity to live your dream in one of the finest neighborhoods in Charleston! Opulence finds its definition in the show stopping foyer-this entrance will truly take your breath away! Adorned with a dual grand stair case, wood flooring, and a jaw dropping Schoenbeck chandelier with Swarovski crystals that defies description...you will quickly get a taste of the ineffable elegance found in every inch of your future palace...To the right of the foyer is the large dining room w/wood flooring, heavy crown molding, tray ceiling and multiple windows-this is the perfect room to serve champagne and caviar to your dinner guests. Speaking of your dinner guests-prepare gourmet meals in the massive kitchen with a most palatable design. This magazine featured space includes: Dual islands with glass accent lighting, built-ins, bar seating, and one with a wood counter and prep sink, (drawer) concealed and built-in microwave and trash receptacle, custom, soft close drawers, custom and detailed glass front cabinetry w/LED lighting and sockets underneath, Calcutta Lincoln granite counters, curved apron farm sink, Sub-zero refrigerator, Wolf appliances including a 6 burner gas oven with griddle, double ovens, custom pot filler, BOSCH dishwasher, nicely sized dining area that can seat 12, marble subway back splash, and a huge custom walk-in pantry. Sharing three sets of French doors and open to the kitchen is the large family room featuring wood flooring, a spectacular coffered ceiling, gas fireplace with beautiful mantle flanked with built-in bookcases with cabinetry with ability to hide all electronics, and heavy crown moldings. Located on the main level is a generously sized bedroom (currently being used as a study/conference room) with a full bathroom w/ large, tiled, walk-in shower with a seamless wall of glass doors, and vanity with granite counter. Perfect for guests, is a charming powder room w/lovely mirror and a vanity with beautiful fixtures and a granite counter. Indulge in relaxation and enjoy your home theatre in the HUGE media room with 138" screen, Epson projector, custom home sound, 2 10" subs in the walls, Dolby 6.1 surround sound behind the screen and 6 speakers and subs. Talk about a true movie night at home! The master bedroom suite sweeps the award for distinction and offers a tray ceiling, ceiling fan, wood flooring, private access to porch, and dual closets. One of the closets will bring you to your knees! This Carrie inspired closet boasts a large built-in island w/drawers, beautiful light fixtures above, tray ceiling, built-ins, and wood flooring. The enormous master bathroom is unlike anything you've seen-unprecedented distinction is evident with the tray ceiling, beautiful tile flooring, soaking tub, large open shower with dual systems, gorgeous tiled wall, long vanity with granite counters, dual sinks, abundance of drawers, built-in trash receptacles, line area, and vanity area. Truly a spa at home! The second bedroom features a large custom closet, tray ceiling, private access to the porch, ceiling fan, built-in desk, and a private bathroom with tiled shower/tub and vanity with granite counter. The third bedroom is large and features a tray ceiling, wood flooring and a private bathroom in the entry hallway to the bedroom w/granite counter on lovely gray vanity, tiled shower/tub combo, and tile flooring. Enjoy the pleasures of privacy in the mother in law suite which is already equipped for a kitchen, washer and dryer, separate living space (currently being used as a home gym), bedroom w/ceiling fan, walk-in closet and a full bathroom with charming sink, tile flooring and tiled shower/tub. This flexible and secluded space is above the huge 3 car garage with a ceiling that was reinforced and engineered with the home gym in mind. Enjoy doing laundry finally! The laundry room is large and offers a built-in desk area, multiple storage and built-ins, Maytag washer and dryer, space to dry, sink, Silestone counters, and a smart room for controls to various items in the home. Enjoy your outdoor space as much as the indoors in the brand new 17x33 Aqua Blue pool with fountain & hot tub with color changing lights! You can also soak in the gorgeous Charleston weather on the large screened in porches with unparalleled views of the marsh and wetlands-you can even watch kayakers pass by from your very own backyard! Additional features of this breath-taking home include: New landscaping, glass and wood detailed, custom front door, shatterproof Anderson windows, custom drop off storage under stairs, key-pad lock for garage, elevator shaft, beautifully detailed woodwork, 12" baseboards throughout, central vacuum system, large landing at the top of the stairs with built-ins, and 5 Sonus systems that can be controlled with the Sonus app-play music in the Family room, Kitchen, Mother in law, Master Bathroom, Master bedroom and porch! 18 Lafar is located in Daniel Island Park- a sought after and prestigious community on Daniel Island, and is home to unbelievable amenities available including an award winning golf course and clubhouse (brochure attached with detailed amenities available)- Daniel Island is an intimate island community surrounded by creeks, rivers and gorgeous marsh views. The outdoor adventures are endless with an abundance of nature to go running, walking, biking, kayaking, fishing and more...all within 15 minutes of historic downtown Charleston. Offering a variety of restaurants including fine dining, shopping, impressive parks, venues including the Volvo Car Stadium and Smythe Park-Daniel Island is truly a unique, close knit and beautiful place to call home. Capture something exquisite, graduate to elegance, and see the epitome of graceful living!
Last Agent to Sell the Property
Carolina One Real Estate License #25133 Listed on: 07/12/2017

Home Details
Home Type
- Single Family
Est. Annual Taxes
- $6,146
Year Built
- Built in 2015
Lot Details
- 0.72 Acre Lot
- Property fronts a marsh
- Aluminum or Metal Fence
HOA Fees
- $85 Monthly HOA Fees
Parking
- 3 Car Attached Garage
Home Design
- Traditional Architecture
- Brick Exterior Construction
Interior Spaces
- 6,874 Sq Ft Home
- 2-Story Property
- Central Vacuum
- Tray Ceiling
- Smooth Ceilings
- Cathedral Ceiling
- Ceiling Fan
- Stubbed Gas Line For Fireplace
- Entrance Foyer
- Family Room with Fireplace
- Formal Dining Room
- Home Theater
- Bonus Room
- Home Security System
- Laundry Room
Kitchen
- Eat-In Kitchen
- Dishwasher
- Kitchen Island
Flooring
- Wood
- Ceramic Tile
Bedrooms and Bathrooms
- 5 Bedrooms
- Dual Closets
- Walk-In Closet
- In-Law or Guest Suite
- Garden Bath
Basement
- Exterior Basement Entry
- Crawl Space
Accessible Home Design
- Adaptable For Elevator
Pool
- In Ground Pool
- Spa
Outdoor Features
- Wetlands on Lot
- Covered patio or porch
- Exterior Lighting
Schools
- Daniel Island Elementary And Middle School
- Hanahan High School
Utilities
- Cooling Available
- No Heating
Community Details
Overview
- Club Membership Available
- Daniel Island Subdivision
Amenities
- Clubhouse
Recreation
- Golf Course Membership Available
- Trails
Ownership History
Purchase Details
Purchase Details
Home Financials for this Owner
Home Financials are based on the most recent Mortgage that was taken out on this home.Purchase Details
Home Financials for this Owner
Home Financials are based on the most recent Mortgage that was taken out on this home.Purchase Details
Purchase Details
Purchase Details
Similar Homes in the area
Home Values in the Area
Average Home Value in this Area
Purchase History
| Date | Type | Sale Price | Title Company |
|---|---|---|---|
| Deed | $3,450,000 | None Listed On Document | |
| Deed | $2,200,000 | None Available | |
| Deed | $1,890,000 | None Available | |
| Deed | $305,000 | -- | |
| Limited Warranty Deed | $98,000 | -- | |
| Warranty Deed | $205,000 | -- |
Mortgage History
| Date | Status | Loan Amount | Loan Type |
|---|---|---|---|
| Previous Owner | $1,650,000 | New Conventional | |
| Previous Owner | $1,490,000 | New Conventional | |
| Previous Owner | $1,147,000 | New Conventional |
Property History
| Date | Event | Price | Change | Sq Ft Price |
|---|---|---|---|---|
| 08/24/2020 08/24/20 | Sold | $2,200,000 | -6.4% | $320 / Sq Ft |
| 06/17/2020 06/17/20 | Pending | -- | -- | -- |
| 05/07/2020 05/07/20 | For Sale | $2,350,000 | +24.3% | $342 / Sq Ft |
| 02/15/2018 02/15/18 | Sold | $1,890,000 | -17.8% | $275 / Sq Ft |
| 12/28/2017 12/28/17 | Pending | -- | -- | -- |
| 07/12/2017 07/12/17 | For Sale | $2,300,000 | -- | $335 / Sq Ft |
Tax History Compared to Growth
Tax History
| Year | Tax Paid | Tax Assessment Tax Assessment Total Assessment is a certain percentage of the fair market value that is determined by local assessors to be the total taxable value of land and additions on the property. | Land | Improvement |
|---|---|---|---|---|
| 2024 | $16,173 | $137,576 | $38,640 | $98,936 |
| 2023 | $16,173 | $100,303 | $33,039 | $67,264 |
| 2022 | $14,813 | $87,220 | $24,272 | $62,948 |
| 2021 | $43,807 | $73,730 | $18,000 | $55,728 |
| 2020 | $13,026 | $73,728 | $18,000 | $55,728 |
| 2019 | $13,273 | $73,728 | $18,000 | $55,728 |
| 2018 | $10,518 | $58,308 | $11,900 | $46,408 |
| 2017 | $10,251 | $56,908 | $11,900 | $45,008 |
| 2016 | $30,426 | $85,360 | $17,850 | $67,510 |
| 2015 | $6,061 | $85,360 | $17,850 | $67,510 |
| 2014 | $11,525 | $17,860 | $17,860 | $0 |
| 2013 | -- | $17,860 | $17,860 | $0 |
Agents Affiliated with this Home
-
Ashley Severance

Seller's Agent in 2020
Ashley Severance
Atlantic Properties Of The LowCountry
(843) 991-7197
211 in this area
289 Total Sales
-
Raina Rubin
R
Seller's Agent in 2018
Raina Rubin
Carolina One Real Estate
(843) 991-1311
1 in this area
82 Total Sales
Map
Source: CHS Regional MLS
MLS Number: 17019686
APN: 271-15-03-003
- 15 Watroo Point
- 11 Dalton St
- 27 Watroo Point
- 2 Pagett St
- 126 Balfour Dr
- 300 Ginned Cotton St
- 225 Delahow St
- 720 Island Park Dr Unit 104
- 120 Andrew Ln
- 779 Forrest Dr
- 775 Forrest Dr
- 1000 Rivershore Rd
- 1088 Saint Thomas Island Dr
- 840 Forrest Dr
- 1104 Beresford Run
- 1081 Saint Thomas Island Dr
- 0 Harvest Time Place
- 124 Beresford Creek St
- 127 Beresford Creek St
- 138 Sandshell Dr
