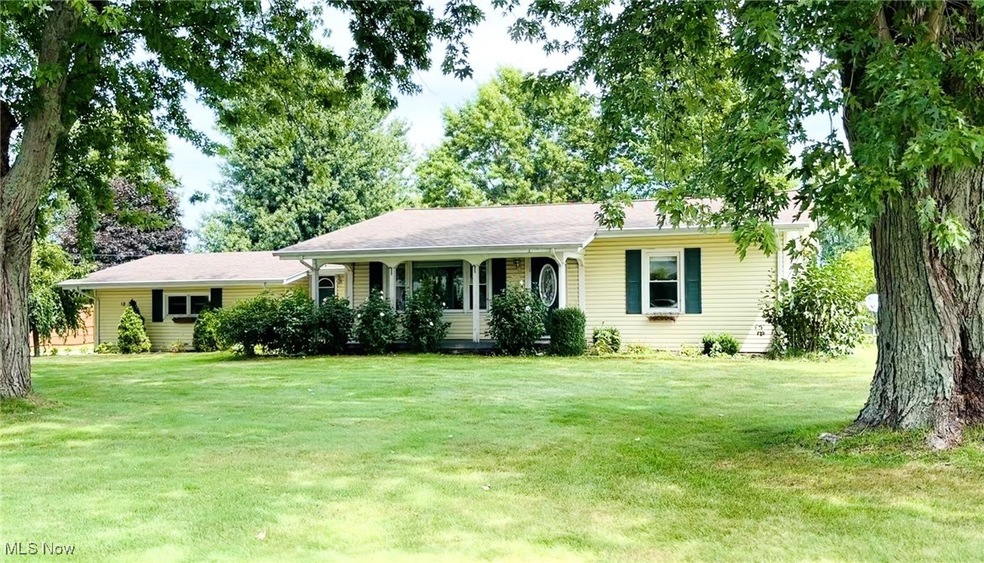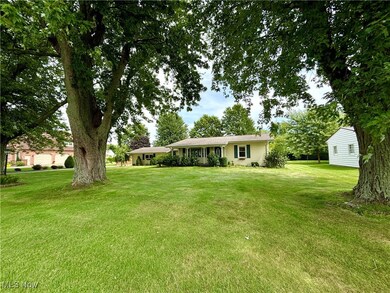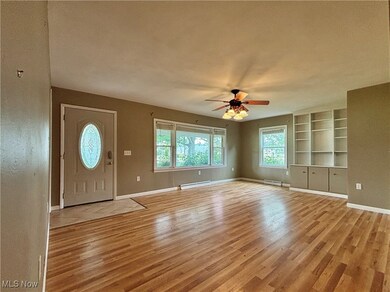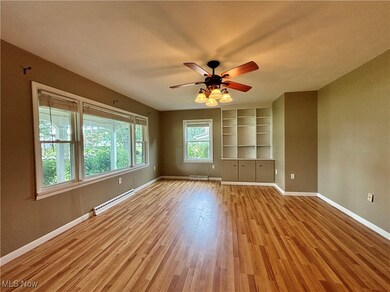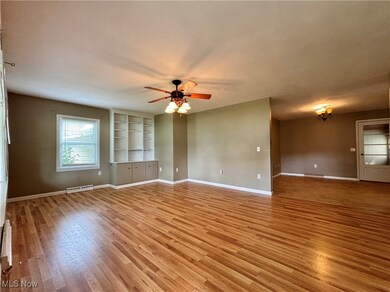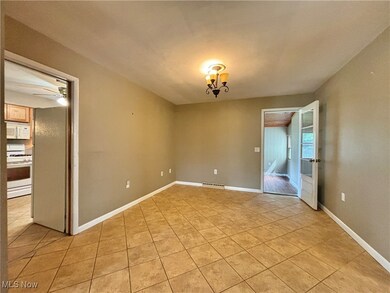
18 Lake Breeze Dr Conneaut, OH 44030
Highlights
- Medical Services
- Community Lake
- Neighborhood Views
- 0.39 Acre Lot
- No HOA
- Tennis Courts
About This Home
As of September 2024Introducing 18 Lake Breeze Drive - This cutie ranch home offers the ease and convenience of one-floor living with Lake Erie as your neighbor. This home has great curb appeal and offers over 1,300 square feet of space with 2 bedrooms and 1.5 bathrooms. You are welcomed into the bright living room, offering loads of space and charming built-ins. It opens into the large dining room for ease in entertaining and the adjacent kitchen features ample cabinet space with appliances included. There are two bedrooms, each with extra large built-in storage closets. The full bathroom has a shower, vanity with stone countertop and even more storage. Through the front breezeway, you will find a laundry / utility room with a half bathroom. The attached garage features a workshop bench, extra shelving and a storage closet. For even more living space, there is an enclosed back porch with heater and a door to the back yard. The backyard has a small fenced in area, deck and a potting shed. There is .39 acres of land with concrete driveway and space for a boat. The covered front porch is a great place to enjoy the lake breeze! Bring your updates and make this one your own, schedule a private showing today!
Last Agent to Sell the Property
Berkshire Hathaway HomeServices Professional Realty Brokerage Email: rfurmage@bhhspro.com 440-862-0906 License #408337 Listed on: 08/27/2024

Co-Listed By
Berkshire Hathaway HomeServices Professional Realty Brokerage Email: rfurmage@bhhspro.com 440-862-0906 License #2021003678
Home Details
Home Type
- Single Family
Est. Annual Taxes
- $2,005
Year Built
- Built in 1957 | Remodeled
Lot Details
- 0.39 Acre Lot
- West Facing Home
- Wood Fence
- Level Lot
- Back and Front Yard
Parking
- 2 Car Attached Garage
- Side Facing Garage
- Driveway
Home Design
- Block Foundation
- Asphalt Roof
- Block Exterior
Interior Spaces
- 1,380 Sq Ft Home
- 1-Story Property
- Built-In Features
- Bookcases
- Ceiling Fan
- Chandelier
- Double Pane Windows
- Window Treatments
- Storage
- Neighborhood Views
Kitchen
- Range
- Microwave
- Dishwasher
- Laminate Countertops
Bedrooms and Bathrooms
- 2 Main Level Bedrooms
- 1.5 Bathrooms
Laundry
- Dryer
- Washer
Utilities
- Forced Air Heating and Cooling System
- Radiator
- Heat Pump System
Additional Features
- Grip-Accessible Features
- Covered patio or porch
Listing and Financial Details
- Assessor Parcel Number 123470004700
Community Details
Overview
- No Home Owners Association
- Community Lake
Amenities
- Medical Services
- Restaurant
- Laundry Facilities
Recreation
- Tennis Courts
- Community Playground
- Park
Ownership History
Purchase Details
Home Financials for this Owner
Home Financials are based on the most recent Mortgage that was taken out on this home.Purchase Details
Home Financials for this Owner
Home Financials are based on the most recent Mortgage that was taken out on this home.Purchase Details
Home Financials for this Owner
Home Financials are based on the most recent Mortgage that was taken out on this home.Purchase Details
Purchase Details
Home Financials for this Owner
Home Financials are based on the most recent Mortgage that was taken out on this home.Purchase Details
Home Financials for this Owner
Home Financials are based on the most recent Mortgage that was taken out on this home.Similar Homes in Conneaut, OH
Home Values in the Area
Average Home Value in this Area
Purchase History
| Date | Type | Sale Price | Title Company |
|---|---|---|---|
| Warranty Deed | $150,201 | Title Professionals Group | |
| Warranty Deed | $87,900 | Enterprise Title | |
| Warranty Deed | $76,000 | Venture Title | |
| Quit Claim Deed | -- | Attorney | |
| Land Contract | $87,904 | -- | |
| Fiduciary Deed | $83,500 | Buckeye Title |
Mortgage History
| Date | Status | Loan Amount | Loan Type |
|---|---|---|---|
| Previous Owner | $83,850 | FHA | |
| Previous Owner | $86,307 | FHA | |
| Previous Owner | $60,800 | New Conventional | |
| Previous Owner | $75,522 | Seller Take Back | |
| Previous Owner | $75,100 | Fannie Mae Freddie Mac | |
| Previous Owner | $68,000 | Unknown |
Property History
| Date | Event | Price | Change | Sq Ft Price |
|---|---|---|---|---|
| 09/25/2024 09/25/24 | Sold | $150,201 | +0.2% | $109 / Sq Ft |
| 08/29/2024 08/29/24 | Pending | -- | -- | -- |
| 08/27/2024 08/27/24 | For Sale | $149,900 | +70.5% | $109 / Sq Ft |
| 08/05/2014 08/05/14 | Sold | $87,900 | -2.2% | $81 / Sq Ft |
| 06/28/2014 06/28/14 | Pending | -- | -- | -- |
| 04/04/2014 04/04/14 | For Sale | $89,900 | +18.3% | $83 / Sq Ft |
| 10/18/2012 10/18/12 | Sold | $76,000 | -9.0% | $70 / Sq Ft |
| 10/05/2012 10/05/12 | Pending | -- | -- | -- |
| 06/19/2012 06/19/12 | For Sale | $83,500 | -- | $77 / Sq Ft |
Tax History Compared to Growth
Tax History
| Year | Tax Paid | Tax Assessment Tax Assessment Total Assessment is a certain percentage of the fair market value that is determined by local assessors to be the total taxable value of land and additions on the property. | Land | Improvement |
|---|---|---|---|---|
| 2024 | $3,159 | $43,190 | $6,160 | $37,030 |
| 2023 | $2,005 | $43,190 | $6,160 | $37,030 |
| 2022 | $1,598 | $30,280 | $4,730 | $25,550 |
| 2021 | $1,626 | $30,280 | $4,730 | $25,550 |
| 2020 | $1,625 | $30,280 | $4,730 | $25,550 |
| 2019 | $1,453 | $26,570 | $3,890 | $22,680 |
| 2018 | $1,385 | $26,570 | $3,890 | $22,680 |
| 2017 | $1,368 | $26,570 | $3,890 | $22,680 |
| 2016 | $1,340 | $28,080 | $4,100 | $23,980 |
| 2015 | $1,354 | $28,080 | $4,100 | $23,980 |
| 2014 | $1,224 | $28,080 | $4,100 | $23,980 |
| 2013 | $1,313 | $28,740 | $4,130 | $24,610 |
Agents Affiliated with this Home
-

Seller's Agent in 2024
Rick Furmage
Berkshire Hathaway HomeServices Professional Realty
(440) 862-0906
158 in this area
453 Total Sales
-

Seller Co-Listing Agent in 2024
Mindy Notte
Berkshire Hathaway HomeServices Professional Realty
(440) 812-1791
39 in this area
56 Total Sales
-

Buyer's Agent in 2024
Stacie Cashbaugh
CENTURY 21 Lakeside Realty
(330) 501-5266
2 in this area
107 Total Sales
-
M
Seller's Agent in 2014
Marilou Tipton
Deleted Agent
-
J
Seller's Agent in 2012
John Johnson
Century 21 Homestar
2 Total Sales
Map
Source: MLS Now
MLS Number: 5065376
APN: 12-347-00-047-00
- 1036 Golfview Dr
- 987 Lake Rd
- 1139 Lake Rd
- S/L Clinton Ave
- S/L #2 Clinton Ave
- S/L #3 Clinton Ave
- 733 Lake Erie St
- 659 White St
- 659 Lake Rd
- 319 Hosford Ave
- 247 Whitney St
- 687 Madison St
- 681 Madison St
- 238 Whitney St
- S/L Blair St
- 1300 Lake Rd
- 688 Main St
- 833 Main St
- 0 Chestnut St Unit 5120761
- S/L Chestnut St
