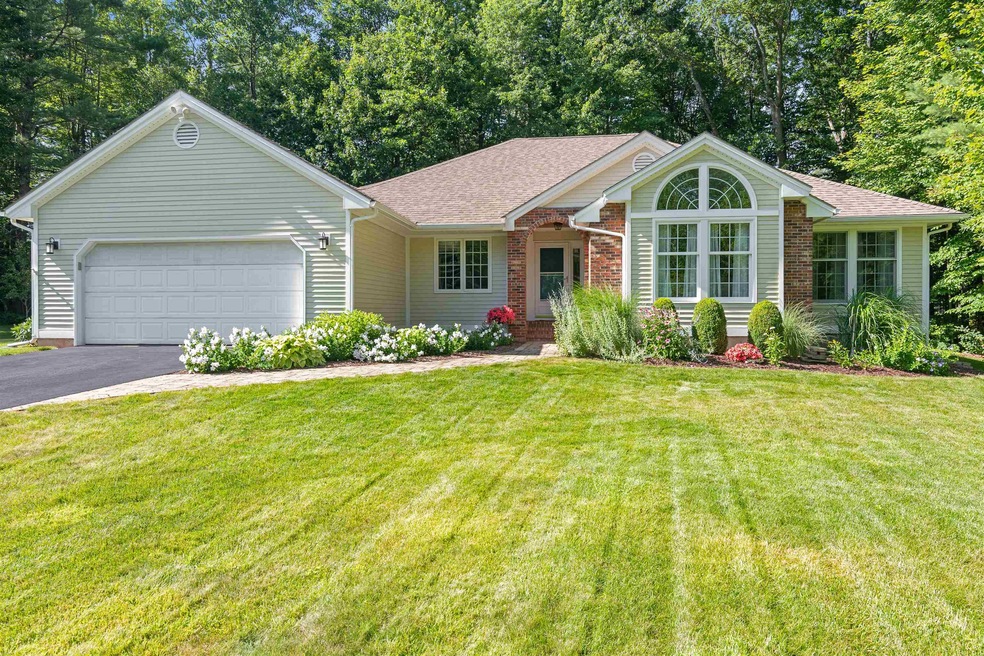18 Lang Dr Essex Junction, VT 05452
Estimated payment $4,207/month
Highlights
- Deck
- Contemporary Architecture
- Wood Flooring
- Essex Middle School Rated 9+
- Cathedral Ceiling
- Fireplace
About This Home
Welcome to this amazing, well-cared-for home in the highly sought-after Lang Farm neighborhood. This is one of the few contemporary ranch-style homes in the development, offering convenient one-level living along with a finished basement.
The house is set back from the road with tall, mature trees, providing a private feel while still being part of a friendly neighborhood. The large, oversized front yard has been meticulously maintained over the years, offering ample space for sports, relaxation, and outdoor enjoyment.
On the first floor, you'll find an ideally positioned kitchen at the back of the home, complete with a family/sitting room and a cozy brick fireplace. The front living and dining room areas feature a cathedral ceiling and numerous large windows, filling the space with natural light. The primary suite on this floor has been renovated to include a beautiful glass walk-in shower and oversized closet space. Additionally, the first floor offers two more bedrooms and another hall bathroom.
Downstairs, you'll discover an additional family room, a dedicated laundry room, a full bathroom, and plenty of basement storage.
Home Details
Home Type
- Single Family
Est. Annual Taxes
- $9,359
Year Built
- Built in 1989
Parking
- 2 Car Garage
Home Design
- Contemporary Architecture
- Concrete Foundation
- Wood Frame Construction
- Shingle Roof
Interior Spaces
- Property has 1 Level
- Cathedral Ceiling
- Fireplace
- Natural Light
- Dining Area
- Laundry Room
Kitchen
- Microwave
- Dishwasher
- Kitchen Island
Flooring
- Wood
- Carpet
- Vinyl
Bedrooms and Bathrooms
- 3 Bedrooms
- En-Suite Bathroom
Basement
- Basement Fills Entire Space Under The House
- Interior Basement Entry
Schools
- Essex Elementary School
- Essex Middle School
- Essex High School
Utilities
- Baseboard Heating
- Phone Available
- Cable TV Available
Additional Features
- Deck
- 0.46 Acre Lot
Community Details
- Common Area
Map
Home Values in the Area
Average Home Value in this Area
Tax History
| Year | Tax Paid | Tax Assessment Tax Assessment Total Assessment is a certain percentage of the fair market value that is determined by local assessors to be the total taxable value of land and additions on the property. | Land | Improvement |
|---|---|---|---|---|
| 2024 | $9,898 | $360,200 | $113,500 | $246,700 |
| 2023 | $8,947 | $360,200 | $113,500 | $246,700 |
| 2022 | $7,835 | $360,200 | $113,500 | $246,700 |
| 2021 | $7,947 | $360,200 | $113,500 | $246,700 |
| 2020 | $7,949 | $360,200 | $113,500 | $246,700 |
| 2019 | $7,446 | $360,200 | $113,500 | $246,700 |
| 2018 | $7,388 | $360,200 | $113,500 | $246,700 |
| 2017 | $8,461 | $360,200 | $113,500 | $246,700 |
| 2016 | $7,406 | $360,200 | $113,500 | $246,700 |
Property History
| Date | Event | Price | Change | Sq Ft Price |
|---|---|---|---|---|
| 07/28/2025 07/28/25 | Pending | -- | -- | -- |
| 07/24/2025 07/24/25 | For Sale | $649,000 | -- | $364 / Sq Ft |
Source: PrimeMLS
MLS Number: 5053262
APN: (067) 2093002-019
- 9 Hagan Dr
- 20 Freeman Woods Unit 2
- 18 Freeman Woods Unit 5
- 1 Stannard Dr
- 107 Saybrook Rd
- 73 Saybrook Rd
- 65 Saybrook Rd
- 1 Saybrook Rd
- 10 Debra Dr
- 27 Wildwood Dr
- 7 Beech St
- 57 Chelsea Rd
- 60 Washington Cir
- 9 Forest Rd
- 60 Brickyard Rd Unit 12
- 45 Juniper Ridge Rd
- 3 Valleyview Dr Unit 3
- 26 Wolff Dr
- 36 Brickyard Rd Unit 14
- 36 Brickyard Rd Unit 23







