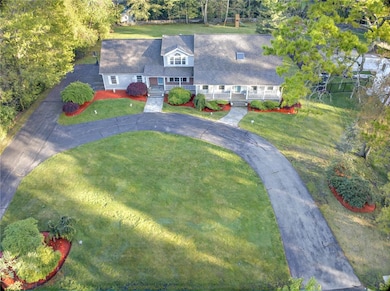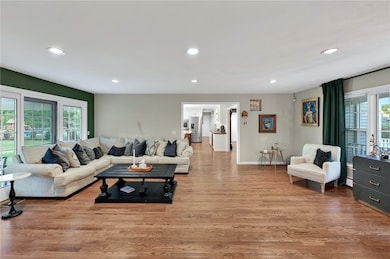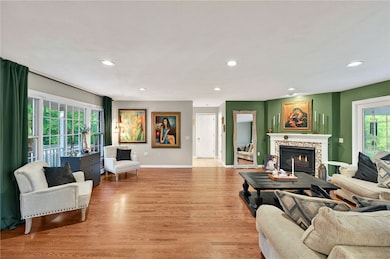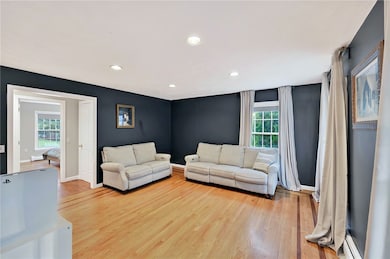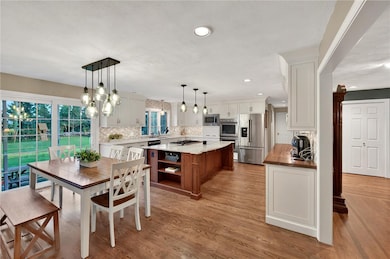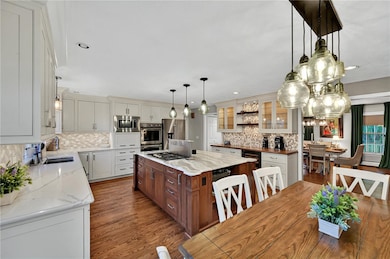
18 Lennon Rd Lincoln, RI 02865
Central Lincoln NeighborhoodEstimated payment $7,620/month
Highlights
- Popular Property
- Golf Course Community
- Wood Flooring
- Lincoln Senior High School Rated A-
- Cape Cod Architecture
- Recreation Facilities
About This Home
Exceptional 5-bedroom, 3.5-bath Cape-style residence just outside Lincoln's prestigious Gray Estates. Offering over 3,800 sq. ft. of refined living space on a private, manicured acre lot, this beautifully updated and very well-maintained home blends timeless elegance with modern comfort. The main level features a grand entry, formal dining room, sunlit living room with custom fireplace, cozy den, and a versatile first-floor bedroom. The chef's kitchen impresses with top-tier stainless steel appliances, an oversized island with built-in cooktop, custom cabinetry, and additional dining space. Upstairs, the luxurious primary suite offers a spa-like bath with soaking tub and glass shower, a walk-in closet, an additional cedar walk-in closet, a private bonus room, and multiple extra closets for optimal organization. Three more spacious bedrooms, a reading nook, and flexible office space complete the second level. Additional highlights include a new roof, high-efficiency heating system, Pella windows, Nest thermostat, new wall-to-wall carpet, and custom window shades. The oversized backyard features a brand-new playset, while a 2-car garage and grand horseshoe driveway provide outstanding curb appeal. A rare offering of space, style, and serenity, move-in-ready home in one of Lincoln's most desirable neighborhoods. Welcome home!
Open House Schedule
-
Saturday, May 31, 202511:00 am to 1:00 pm5/31/2025 11:00:00 AM +00:005/31/2025 1:00:00 PM +00:00Add to Calendar
-
Sunday, June 01, 202511:00 am to 1:00 pm6/1/2025 11:00:00 AM +00:006/1/2025 1:00:00 PM +00:00Add to Calendar
Home Details
Home Type
- Single Family
Est. Annual Taxes
- $12,520
Year Built
- Built in 1991
Lot Details
- 0.95 Acre Lot
Parking
- 2 Car Attached Garage
- Driveway
Home Design
- Cape Cod Architecture
- Vinyl Siding
- Concrete Perimeter Foundation
- Clapboard
Interior Spaces
- 3,845 Sq Ft Home
- 2-Story Property
- Central Vacuum
- Stone Fireplace
Kitchen
- Oven
- Range with Range Hood
- Microwave
- Dishwasher
Flooring
- Wood
- Carpet
- Ceramic Tile
Bedrooms and Bathrooms
- 5 Bedrooms
- Cedar Closet
- Bathtub with Shower
Laundry
- Dryer
- Washer
Unfinished Basement
- Basement Fills Entire Space Under The House
- Interior and Exterior Basement Entry
Utilities
- Central Air
- Heating System Uses Gas
- Heating System Uses Steam
- 200+ Amp Service
- Gas Water Heater
Listing and Financial Details
- Tax Lot 456
- Assessor Parcel Number 18LENNONRDLINC
Community Details
Amenities
- Restaurant
Recreation
- Golf Course Community
- Recreation Facilities
Map
Home Values in the Area
Average Home Value in this Area
Tax History
| Year | Tax Paid | Tax Assessment Tax Assessment Total Assessment is a certain percentage of the fair market value that is determined by local assessors to be the total taxable value of land and additions on the property. | Land | Improvement |
|---|---|---|---|---|
| 2024 | $12,520 | $721,600 | $284,100 | $437,500 |
| 2023 | $11,899 | $721,600 | $284,100 | $437,500 |
| 2022 | $11,870 | $721,600 | $284,100 | $437,500 |
| 2021 | $7,272 | $551,400 | $229,900 | $321,500 |
| 2020 | $7,218 | $551,400 | $229,900 | $321,500 |
| 2018 | $10,261 | $459,100 | $158,400 | $300,700 |
| 2017 | $10,054 | $459,100 | $158,400 | $300,700 |
| 2016 | $9,917 | $459,100 | $158,400 | $300,700 |
| 2015 | $11,219 | $476,800 | $153,900 | $322,900 |
| 2014 | $11,238 | $476,800 | $153,900 | $322,900 |
Property History
| Date | Event | Price | Change | Sq Ft Price |
|---|---|---|---|---|
| 05/21/2025 05/21/25 | For Sale | $1,175,000 | +34.3% | $306 / Sq Ft |
| 12/21/2022 12/21/22 | Sold | $875,000 | -9.8% | $228 / Sq Ft |
| 09/29/2022 09/29/22 | Price Changed | $969,900 | -1.0% | $252 / Sq Ft |
| 09/15/2022 09/15/22 | For Sale | $980,000 | -- | $255 / Sq Ft |
Purchase History
| Date | Type | Sale Price | Title Company |
|---|---|---|---|
| Warranty Deed | $875,000 | None Available |
Mortgage History
| Date | Status | Loan Amount | Loan Type |
|---|---|---|---|
| Previous Owner | $346,750 | Stand Alone Refi Refinance Of Original Loan | |
| Previous Owner | $278,000 | Stand Alone Refi Refinance Of Original Loan | |
| Previous Owner | $202,000 | Balloon | |
| Previous Owner | $568,000 | No Value Available | |
| Previous Owner | $213,000 | No Value Available | |
| Previous Owner | $225,000 | No Value Available | |
| Previous Owner | $160,000 | No Value Available |
About the Listing Agent

Samuel Alba
The ALBA Group
Whether you are buying or selling a home or just curious about the market, our team is eager to be your local resource throughout the entire process. We know our community — both as agents and neighbors — and have the knowledge and local expertise to get the job done in today’s market. Our experienced professionals have access to top listings, a worldwide network, exceptional marketing strategies and cutting-edge technology to help make your real estate
Samuel's Other Listings
Source: State-Wide MLS
MLS Number: 1385476
APN: LINC-000045-003050-000000
- 7 Dennell Dr
- 1 Christopher Dr
- 4 Christopher Dr
- 7 Thornwood Dr
- 0 Diesel Lot 3 Dr Unit 1374060
- 0 Diesel Lot 3 Dr Unit 1371421
- 446 Angell Rd
- 6 Paddock Dr
- 1 Ivy Place
- 0 Paddock Dr
- 13 Ivy Place
- 27 Woodward Rd
- 7 Nipmuc Trail Unit A
- 45 Conifer Dr
- 113 Turnessa Green Unit C
- 18 Pond Ct Unit B
- 37 Pinewood Dr
- 60 Saddle Green Unit A
- 59 Saddle Green Unit A
- 10 Patricia Dr

