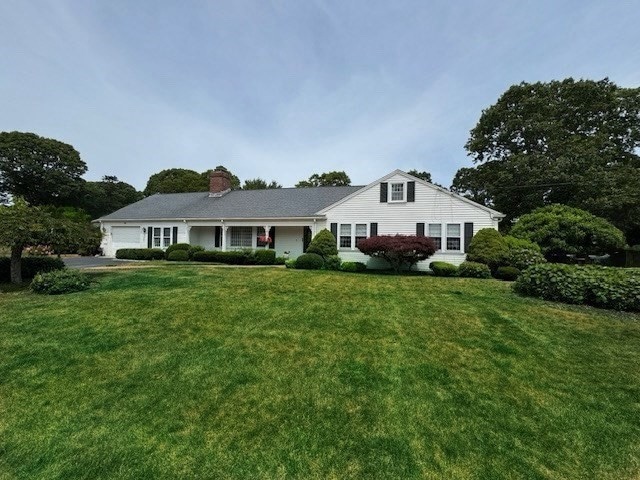
18 Lily Pond Dr South Yarmouth, MA 02664
Estimated payment $4,678/month
Highlights
- Marina
- Medical Services
- Fruit Trees
- Golf Course Community
- Open Floorplan
- Landscaped Professionally
About This Home
Beautifully maintained sprawling ranch in popular Blue Rock, Par Three Estates. Entertain in style in the extra large living room embraced with a brick fireplace and bay window. Enjoy summer breezes emanating through the screened doors in the dining room leading to the stone patio: crown moldings, chair rail wainscoting, and hardwood floors accentuate this stylish home. Large bedrooms enhanced by double windows make for a personal retreat. An inviting family room with skylight is for all to enjoy, or find tranquility in the heated 4-season sunroom overlooking the lush, green private yard. Mature plantings and fruit trees complete this magnificent oasis. Oversized one-car garage with extra storage and walkout to the backyard. Full, unfinished basement offers amazing space for any thoughtful design. Smugglers Beach appx. 2.7 miles; your resident sticker ensures you'll always have your beach day!! Walk to Blue Rock golf course. Live the Cape Cod lifestyle!
Home Details
Home Type
- Single Family
Est. Annual Taxes
- $5,129
Year Built
- Built in 1970
Lot Details
- 0.26 Acre Lot
- Property fronts a private road
- Fenced
- Landscaped Professionally
- Level Lot
- Fruit Trees
- Garden
HOA Fees
- $10 Monthly HOA Fees
Parking
- 1 Car Attached Garage
- Driveway
- Open Parking
- Off-Street Parking
Home Design
- Ranch Style House
- Frame Construction
- Shingle Roof
- Shingle Siding
- Concrete Perimeter Foundation
Interior Spaces
- 1,952 Sq Ft Home
- Open Floorplan
- Wainscoting
- Ceiling Fan
- Skylights
- Recessed Lighting
- Bay Window
- Pocket Doors
- Living Room with Fireplace
- Sun or Florida Room
Kitchen
- Range
- Microwave
- Dishwasher
- Solid Surface Countertops
Flooring
- Wood
- Ceramic Tile
Bedrooms and Bathrooms
- 3 Bedrooms
- 2 Full Bathrooms
- Bathtub with Shower
- Linen Closet In Bathroom
Unfinished Basement
- Basement Fills Entire Space Under The House
- Block Basement Construction
Outdoor Features
- Balcony
- Patio
- Porch
Location
- Property is near schools
Utilities
- Window Unit Cooling System
- 5 Heating Zones
- Heating System Uses Oil
- 150 Amp Service
- Water Heater
- Private Sewer
- Cable TV Available
Listing and Financial Details
- Tax Block 00020
- Assessor Parcel Number 2423546
Community Details
Overview
- Blue Rock Golf Community, Par Three Estates Subdivision
Amenities
- Medical Services
- Shops
Recreation
- Marina
- Golf Course Community
- Park
- Jogging Path
Map
Home Values in the Area
Average Home Value in this Area
Tax History
| Year | Tax Paid | Tax Assessment Tax Assessment Total Assessment is a certain percentage of the fair market value that is determined by local assessors to be the total taxable value of land and additions on the property. | Land | Improvement |
|---|---|---|---|---|
| 2025 | $5,129 | $724,500 | $231,000 | $493,500 |
| 2024 | $4,827 | $654,100 | $200,900 | $453,200 |
| 2023 | $4,638 | $571,900 | $169,600 | $402,300 |
| 2022 | $4,329 | $471,600 | $151,800 | $319,800 |
| 2021 | $4,040 | $422,600 | $151,800 | $270,800 |
| 2020 | $3,906 | $390,600 | $149,300 | $241,300 |
| 2019 | $3,589 | $355,300 | $149,300 | $206,000 |
| 2018 | $3,565 | $346,500 | $140,500 | $206,000 |
| 2017 | $3,472 | $346,500 | $140,500 | $206,000 |
| 2016 | $3,458 | $346,500 | $140,500 | $206,000 |
| 2015 | $3,585 | $357,100 | $140,500 | $216,600 |
Property History
| Date | Event | Price | Change | Sq Ft Price |
|---|---|---|---|---|
| 08/12/2025 08/12/25 | Pending | -- | -- | -- |
| 07/11/2025 07/11/25 | Price Changed | $779,900 | -2.5% | $400 / Sq Ft |
| 06/19/2025 06/19/25 | For Sale | $799,900 | -- | $410 / Sq Ft |
Purchase History
| Date | Type | Sale Price | Title Company |
|---|---|---|---|
| Deed | -- | -- | |
| Deed | $210,000 | -- |
Similar Homes in the area
Source: MLS Property Information Network (MLS PIN)
MLS Number: 73394128
APN: YARM-000091-000020






