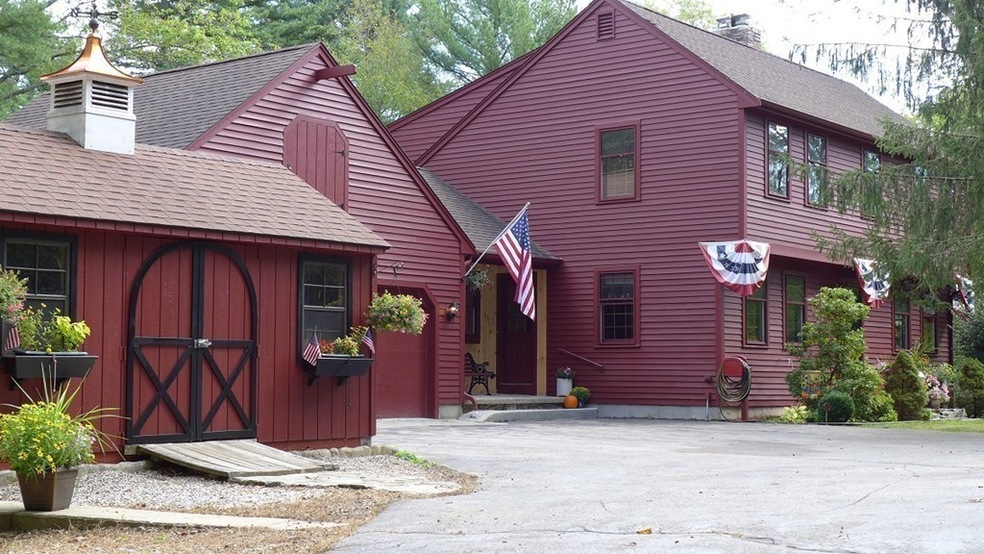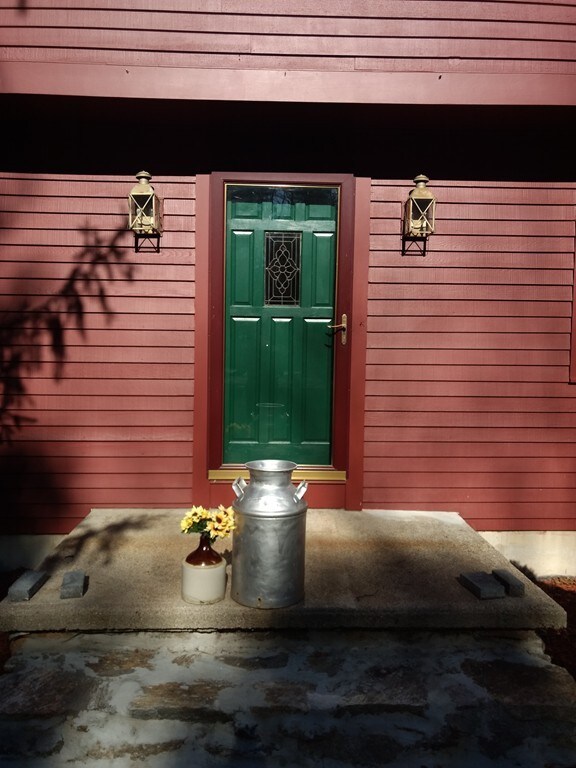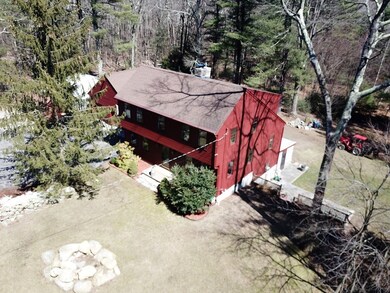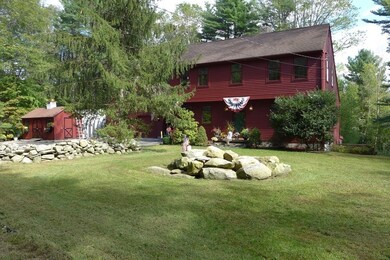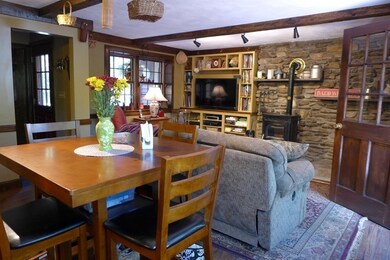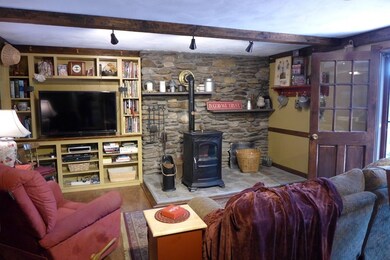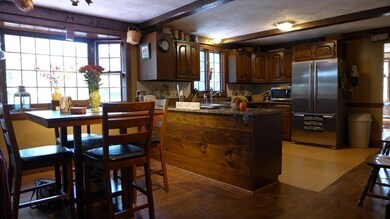
18 Locust St Douglas, MA 01516
About This Home
As of December 2020CUSTOM designed & built garrison saltbox colonial w/full dormer. Bordered by 300 year old natural stone walls,property abuts local farm and orchard. Enjoy peaceful/private 7 plus acres from LARGE back deck. Quality workmanship & timeless details inc raised 6 panel solid doors,chair rails,wainscoting,crown molding,exposed beams & wide hard pine floors. Energy efficient features inc.well maintained multi fuel furnace,OIL or WOOD, blown in insulation,pellet stove & recent Mass Save energy audit.GUTTER HELMET w/20 yr. warranty installed 10/17. Recent updates inc.GRANITE counters,SS Jenn Air fridge,int. & ext. paint, Berber carpet on 2nd floor,new master bath vanity, fixtures, floors & lighting.Lower level 15 X 16 BONUS room renovated in 2017.Custom built entertainment center is the focal point of the open concept country kitchen/great room.1st. floor office/den/library could also serve as an additional B.R, Detached OVERSIZE garage is ideal for mechanic,tradesman, rec vehicles or storage.
Last Agent to Sell the Property
Joan Senecal
Berkshire Hathaway HomeServices N.E. Prime Properties License #453010088 Listed on: 10/05/2017
Home Details
Home Type
- Single Family
Est. Annual Taxes
- $65
Year Built
- 1980
Utilities
- Private Sewer
Ownership History
Purchase Details
Home Financials for this Owner
Home Financials are based on the most recent Mortgage that was taken out on this home.Purchase Details
Home Financials for this Owner
Home Financials are based on the most recent Mortgage that was taken out on this home.Purchase Details
Similar Homes in Douglas, MA
Home Values in the Area
Average Home Value in this Area
Purchase History
| Date | Type | Sale Price | Title Company |
|---|---|---|---|
| Not Resolvable | $485,000 | None Available | |
| Not Resolvable | $449,000 | -- | |
| Deed | $15,000 | -- |
Mortgage History
| Date | Status | Loan Amount | Loan Type |
|---|---|---|---|
| Open | $388,000 | New Conventional | |
| Previous Owner | $458,653 | VA | |
| Previous Owner | $308,000 | No Value Available | |
| Previous Owner | $56,950 | No Value Available | |
| Previous Owner | $16,800 | No Value Available | |
| Previous Owner | $135,700 | No Value Available |
Property History
| Date | Event | Price | Change | Sq Ft Price |
|---|---|---|---|---|
| 12/01/2020 12/01/20 | Sold | $485,000 | -1.0% | $167 / Sq Ft |
| 09/17/2020 09/17/20 | Pending | -- | -- | -- |
| 08/21/2020 08/21/20 | For Sale | $489,900 | +9.1% | $169 / Sq Ft |
| 06/28/2018 06/28/18 | Sold | $449,000 | -0.2% | $155 / Sq Ft |
| 04/26/2018 04/26/18 | Pending | -- | -- | -- |
| 04/12/2018 04/12/18 | Price Changed | $449,900 | 0.0% | $155 / Sq Ft |
| 04/04/2018 04/04/18 | For Sale | $449,999 | +0.2% | $155 / Sq Ft |
| 12/04/2017 12/04/17 | Off Market | $449,000 | -- | -- |
| 10/05/2017 10/05/17 | For Sale | $469,000 | -- | $162 / Sq Ft |
Tax History Compared to Growth
Tax History
| Year | Tax Paid | Tax Assessment Tax Assessment Total Assessment is a certain percentage of the fair market value that is determined by local assessors to be the total taxable value of land and additions on the property. | Land | Improvement |
|---|---|---|---|---|
| 2025 | $65 | $492,300 | $101,100 | $391,200 |
| 2024 | $6,390 | $472,600 | $91,900 | $380,700 |
| 2023 | $6,237 | $434,300 | $91,900 | $342,400 |
| 2022 | $6,379 | $390,400 | $85,200 | $305,200 |
| 2021 | $6,317 | $377,800 | $81,100 | $296,700 |
| 2020 | $6,171 | $363,400 | $81,100 | $282,300 |
| 2019 | $6,102 | $348,700 | $81,100 | $267,600 |
| 2018 | $5,465 | $340,100 | $81,100 | $259,000 |
| 2017 | $5,275 | $315,500 | $84,400 | $231,100 |
| 2016 | $5,123 | $304,600 | $84,400 | $220,200 |
| 2015 | $5,014 | $304,600 | $84,400 | $220,200 |
Agents Affiliated with this Home
-
Lora Savage

Seller's Agent in 2020
Lora Savage
Century 21 XSELL REALTY
(978) 401-1564
1 in this area
63 Total Sales
-
Robyn and Sean Sold My House Team

Buyer's Agent in 2020
Robyn and Sean Sold My House Team
Suburban Lifestyle Real Estate
(774) 696-6402
4 in this area
179 Total Sales
-
J
Seller's Agent in 2018
Joan Senecal
Berkshire Hathaway HomeServices N.E. Prime Properties
Map
Source: MLS Property Information Network (MLS PIN)
MLS Number: 72239176
APN: DOUG-000221-000013
- 11 Elm St
- 0 S East Main St
- 8 Vine St
- 296 Yew St
- 104 Vine St
- 1 White Ct
- 279 S East Main St Unit Lot 2
- 0 White Ct (Lot 3 - Left Side)
- 59 Linden St
- 295 S East Main St Unit Lot 6
- 4 Orange St Unit Lot 11
- 299 S East Main St Unit Lot 7
- 0 Maple St
- 303 S East Main St Unit Lot 8
- 0 Yew St Unit 73304926
- 307 S East Main St Unit Lot 9
- 153 Davis St
- 120 South St
- 113 Davis St
- 0 Yew St White Ct (Lot 1) Unit 73304928
