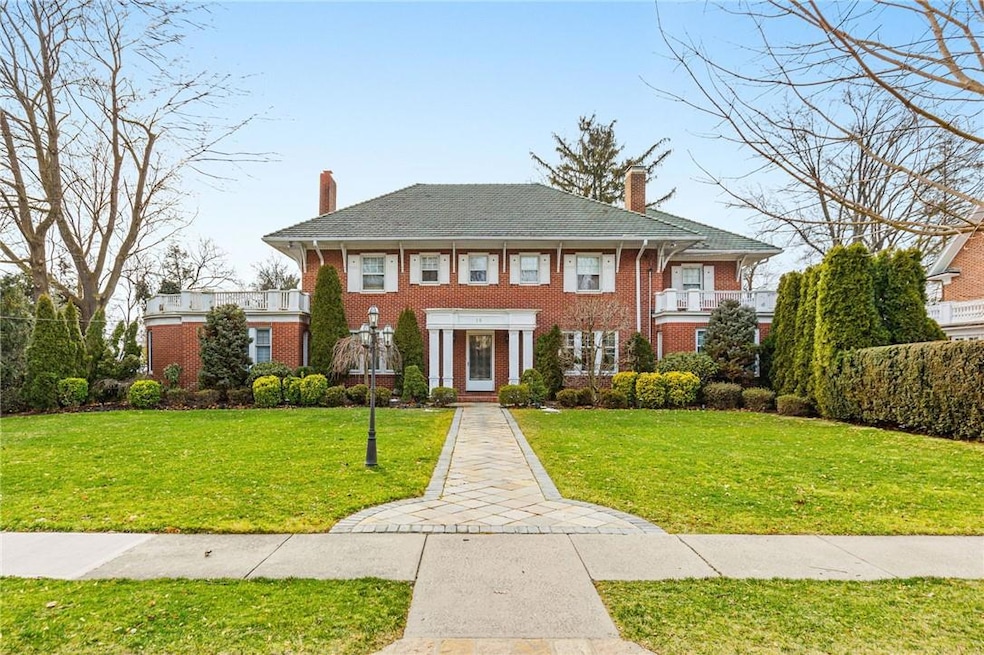
18 Longvue Ave New Rochelle, NY 10804
Paine Heights NeighborhoodHighlights
- Colonial Architecture
- 1 Car Attached Garage
- Hot Water Heating System
- Albert Leonard Middle School Rated A-
About This Home
As of December 2024Welcome to 18 Longvue Avenue, a stunning residence where elegance meets functionality. This remarkable house, spanning an impressive 4,300 square feet. As you step inside, you're greeted by a spacious layout that boasts a living room, dining room, study, 5 generously sized bedrooms, and five well-appointed bathrooms, including three full baths.
The heart of this home is undoubtedly the "concept kitchen". Although the photos provide a glimpse into potential designs, the true beauty lies in the opportunity to customize it according to your taste. Imagine a culinary space where functionality meets aesthetics - perfect for everyday meals and entertaining guests.
Outdoor living is just as splendid with a captivating in-ground pool set against the backdrop of the home's walkout basement.
Additionally, peace of mind is guaranteed with the inclusion of a full generator, ensuring your home remains comfortable and operational even during unexpected power outages. Additional Information: HeatingFuel:Oil Below Ground,ParkingFeatures:1 Car Attached,
Last Agent to Sell the Property
eRealty Advisors, Inc Brokerage Phone: 914 7126330 License #10401322880 Listed on: 03/01/2024

Last Buyer's Agent
eRealty Advisors, Inc Brokerage Phone: 914 7126330 License #10401322880 Listed on: 03/01/2024

Home Details
Home Type
- Single Family
Est. Annual Taxes
- $26,000
Year Built
- Built in 1925
Lot Details
- 0.46 Acre Lot
Parking
- 1 Car Attached Garage
Home Design
- Colonial Architecture
- Brick Exterior Construction
Interior Spaces
- 4,259 Sq Ft Home
- 3-Story Property
- Partially Finished Basement
Bedrooms and Bathrooms
- 5 Bedrooms
Schools
- William B Ward Elementary School
- Albert Leonard Middle School
- New Rochelle High School
Utilities
- Cooling System Mounted To A Wall/Window
- Hot Water Heating System
- Heating System Uses Oil
- Oil Water Heater
Listing and Financial Details
- Assessor Parcel Number 1000-000-006-02152-000-0044
Ownership History
Purchase Details
Home Financials for this Owner
Home Financials are based on the most recent Mortgage that was taken out on this home.Purchase Details
Similar Homes in the area
Home Values in the Area
Average Home Value in this Area
Purchase History
| Date | Type | Sale Price | Title Company |
|---|---|---|---|
| Bargain Sale Deed | $1,420,000 | Record & Return Title | |
| Bargain Sale Deed | $1,420,000 | Record & Return Title | |
| Interfamily Deed Transfer | -- | None Available |
Mortgage History
| Date | Status | Loan Amount | Loan Type |
|---|---|---|---|
| Previous Owner | $500,000 | Credit Line Revolving |
Property History
| Date | Event | Price | Change | Sq Ft Price |
|---|---|---|---|---|
| 12/23/2024 12/23/24 | Sold | $1,430,000 | 0.0% | $336 / Sq Ft |
| 08/02/2024 08/02/24 | Pending | -- | -- | -- |
| 07/03/2024 07/03/24 | Off Market | $1,430,000 | -- | -- |
| 03/01/2024 03/01/24 | For Sale | $1,499,000 | -- | $352 / Sq Ft |
Tax History Compared to Growth
Tax History
| Year | Tax Paid | Tax Assessment Tax Assessment Total Assessment is a certain percentage of the fair market value that is determined by local assessors to be the total taxable value of land and additions on the property. | Land | Improvement |
|---|---|---|---|---|
| 2024 | $7,687 | $22,800 | $6,900 | $15,900 |
| 2023 | $22,389 | $22,800 | $6,900 | $15,900 |
| 2022 | $24,531 | $22,800 | $6,900 | $15,900 |
| 2021 | $26,943 | $22,800 | $6,900 | $15,900 |
| 2020 | $23,000 | $22,800 | $6,900 | $15,900 |
| 2019 | $27,842 | $23,700 | $6,900 | $16,800 |
| 2018 | $23,061 | $23,700 | $6,900 | $16,800 |
| 2017 | $3,520 | $23,700 | $6,900 | $16,800 |
| 2016 | $27,974 | $25,900 | $6,900 | $19,000 |
| 2015 | $27,632 | $25,900 | $6,900 | $19,000 |
| 2014 | $27,632 | $25,900 | $6,900 | $19,000 |
| 2013 | $27,632 | $26,600 | $6,900 | $19,700 |
Agents Affiliated with this Home
-
Arya Rabinovits

Seller's Agent in 2024
Arya Rabinovits
eRealty Advisors, Inc
(914) 670-8410
5 in this area
139 Total Sales
Map
Source: OneKey® MLS
MLS Number: H6291684
APN: 1000-000-006-02152-000-0044
- 12 Longvue Ave
- 34 Longvue Ave
- 250 Paine Ave
- 129 Lyncroft Rd
- 286 Lyncroft Rd
- 182 Lyncroft Rd
- 295 Pinebrook Blvd
- 301 Overlook Rd
- 64 Overlook Rd
- 267 Oxford Rd
- 165 Valley Rd
- 250 Oxford Rd
- 10 Byworth Rd
- 376 Beechmont Dr
- 150 Maywood Rd
- 122 Oxford Rd
- 17 Highridge Rd
- 63 Melrose Dr
- 240 Beechmont Dr
- 156 Beechmont Dr
