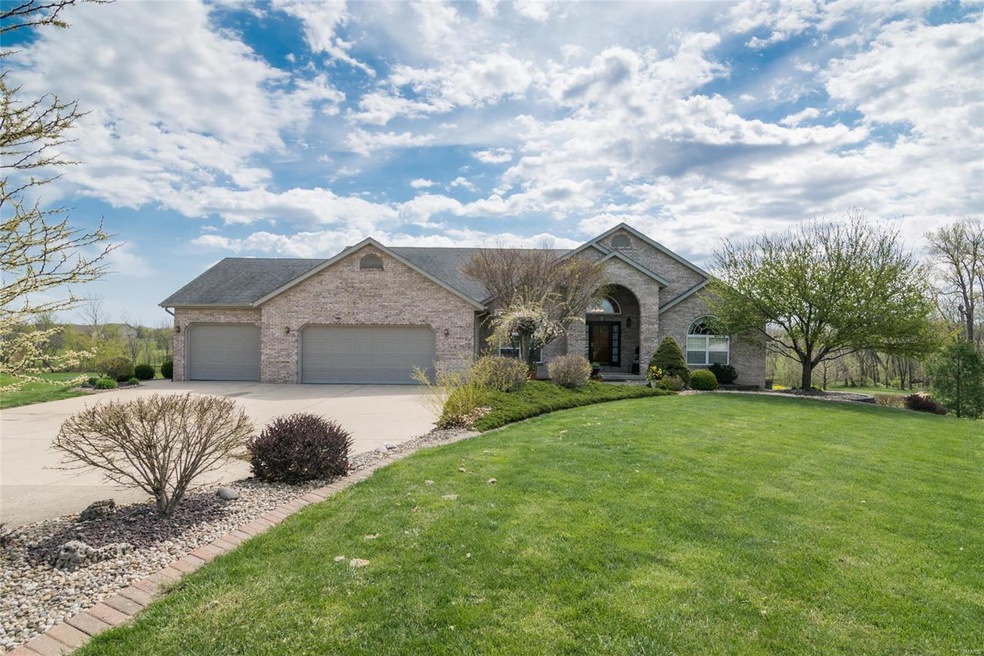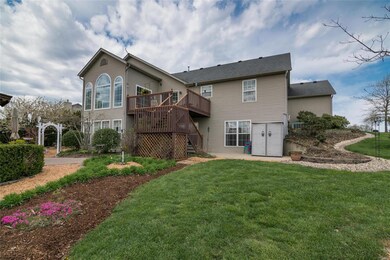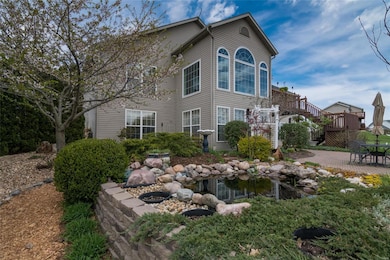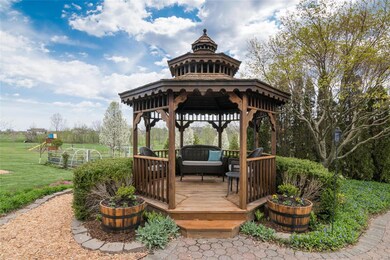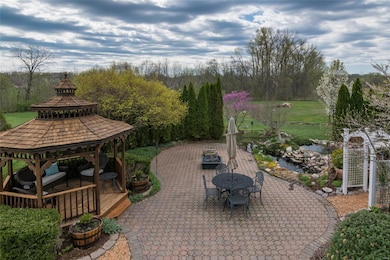
18 Lori Ann Ct Highland, IL 62249
Estimated Value: $425,000 - $587,000
Highlights
- Home Theater
- Open Floorplan
- Den with Fireplace
- Primary Bedroom Suite
- Deck
- Ranch Style House
About This Home
As of June 2019Located on two panoramic acres, this home is complimented by a backyard that could appear in a magazine. Lots of trees, a raised bed garden, a gazebo, a Koi pond with a waterfall and a large custom patio provides the perfect place for friends and family to gather and fellowship.
This 4 bedroom home features a large kitchen with quartz counter tops, stainless appliances and a quaint breakfast nook overlooking the spacious Atrium area downstairs. A dining room, den, huge lower family area complete with fireplace provide the correct atmosphere for family living.
If you are looking for a warm and inviting home to enjoy family and friends, come and see this gem. MOTIVATED SELLER!
Last Agent to Sell the Property
Equity Realty Group, LLC License #475162559 Listed on: 04/17/2019
Co-Listed By
Bob Freeman
Equity Realty Group, LLC License #475127999
Home Details
Home Type
- Single Family
Est. Annual Taxes
- $7,529
Year Built
- Built in 2002
Lot Details
- 2.1 Acre Lot
- Lot Dimensions are 133.71x469
Parking
- 3 Car Attached Garage
- Garage Door Opener
Home Design
- Ranch Style House
- Brick or Stone Veneer Front Elevation
- Vinyl Siding
Interior Spaces
- Open Floorplan
- Ceiling Fan
- Gas Fireplace
- Window Treatments
- Sliding Doors
- Six Panel Doors
- Family Room
- Formal Dining Room
- Home Theater
- Den with Fireplace
- 2 Fireplaces
- Library
- Bonus Room
- Fire and Smoke Detector
Kitchen
- Eat-In Kitchen
- Breakfast Bar
- Gas Oven or Range
- Range Hood
- Dishwasher
- Stainless Steel Appliances
- Kitchen Island
- Disposal
Flooring
- Wood
- Partially Carpeted
Bedrooms and Bathrooms
- 4 Bedrooms | 3 Main Level Bedrooms
- Primary Bedroom Suite
- Split Bedroom Floorplan
- Walk-In Closet
- 3 Full Bathrooms
- Dual Vanity Sinks in Primary Bathroom
- Whirlpool Tub and Separate Shower in Primary Bathroom
Laundry
- Laundry on main level
- Dryer
- Washer
Partially Finished Basement
- Basement Fills Entire Space Under The House
- Sump Pump
- Fireplace in Basement
- Finished Basement Bathroom
Outdoor Features
- Deck
- Patio
Schools
- Highland Dist 5 Elementary And Middle School
- Highland School
Utilities
- Forced Air Heating and Cooling System
- Propane Water Heater
Community Details
- Recreational Area
Listing and Financial Details
- Assessor Parcel Number 02-2-18-26-00-000-020
Ownership History
Purchase Details
Purchase Details
Home Financials for this Owner
Home Financials are based on the most recent Mortgage that was taken out on this home.Purchase Details
Similar Homes in Highland, IL
Home Values in the Area
Average Home Value in this Area
Purchase History
| Date | Buyer | Sale Price | Title Company |
|---|---|---|---|
| Kroetz Trust | -- | None Available | |
| Kroetz Dale | $340,000 | Community Title | |
| The Carpenter Family Revocable Living Tr | -- | None Available |
Mortgage History
| Date | Status | Borrower | Loan Amount |
|---|---|---|---|
| Previous Owner | Carpenter Lance Wayne | $130,000 | |
| Previous Owner | Carpenter Lance W | $45,500 |
Property History
| Date | Event | Price | Change | Sq Ft Price |
|---|---|---|---|---|
| 06/13/2019 06/13/19 | Sold | $340,000 | -2.8% | $80 / Sq Ft |
| 05/04/2019 05/04/19 | Price Changed | $349,900 | -2.8% | $83 / Sq Ft |
| 04/17/2019 04/17/19 | For Sale | $359,900 | -- | $85 / Sq Ft |
Tax History Compared to Growth
Tax History
| Year | Tax Paid | Tax Assessment Tax Assessment Total Assessment is a certain percentage of the fair market value that is determined by local assessors to be the total taxable value of land and additions on the property. | Land | Improvement |
|---|---|---|---|---|
| 2023 | $7,529 | $139,370 | $18,280 | $121,090 |
| 2022 | $7,529 | $128,710 | $16,880 | $111,830 |
| 2021 | $6,738 | $119,490 | $15,670 | $103,820 |
| 2020 | $6,507 | $114,970 | $15,080 | $99,890 |
| 2019 | $6,606 | $111,010 | $14,560 | $96,450 |
| 2018 | $6,794 | $105,360 | $13,820 | $91,540 |
| 2017 | $6,720 | $105,360 | $13,820 | $91,540 |
| 2016 | $6,789 | $105,360 | $13,820 | $91,540 |
| 2015 | $6,588 | $104,280 | $13,680 | $90,600 |
| 2014 | $6,588 | $104,280 | $13,680 | $90,600 |
| 2013 | $6,588 | $104,280 | $13,680 | $90,600 |
Agents Affiliated with this Home
-
Yvonne Green

Seller's Agent in 2019
Yvonne Green
Equity Realty Group, LLC
(618) 781-0417
71 Total Sales
-
B
Seller Co-Listing Agent in 2019
Bob Freeman
Equity Realty Group, LLC
(618) 830-7315
-
Angela Jett

Buyer's Agent in 2019
Angela Jett
Epic Realty LLC
(314) 484-1094
105 Total Sales
Map
Source: MARIS MLS
MLS Number: MIS19026809
APN: 02-2-18-26-00-000-020
- 2 Bogey Ln
- 1 Deer Run E
- 13122 Fawn Creek Rd
- 0 Augusta Estates Subdivision Unit 23020334
- 1 State Hwy 160
- 40 Jason's Pointe
- 10 Falcon Dr
- 0 Prestige Estates Subdivision Unit 23020340
- 90 Elizabeth Terrace
- 13805 Kayser Rd
- 1015 Helvetia Dr
- 12602 Harvest View Ln
- 70 Sunfish Dr
- 1703 Main St
- 12690 Iberg Rd
- 12720 Iberg Rd
- 230 Coventry Way
- 1701 Spruce St
- 719 Washington St
- 1308 13th St
- 18 Lori Ann Ct
- 24 Lori Ann Ct
- 13576 Bernice Dr
- 11 Lori Ann Ct
- 13750 Frey Acres Dr
- 13570 Bernice Dr
- 13570 Bernice Dr
- 3042 Bella Vista Ct
- 3050 Bella Vista Ct
- 6 Frey Boys Ln
- 13569 Bernice Dr
- 28 Frey Boys Ln
- 3034 Bella Vista Ct
- 3058 Bella Vista Ct
- 3066 Bella Vista Ct
- XXX Frey Boys Ln
- 0 Frey Boys Ln
- 3035 Bella Vista Ct
- 13563 Bernice Dr
- 3026 Bella Vista Ct
