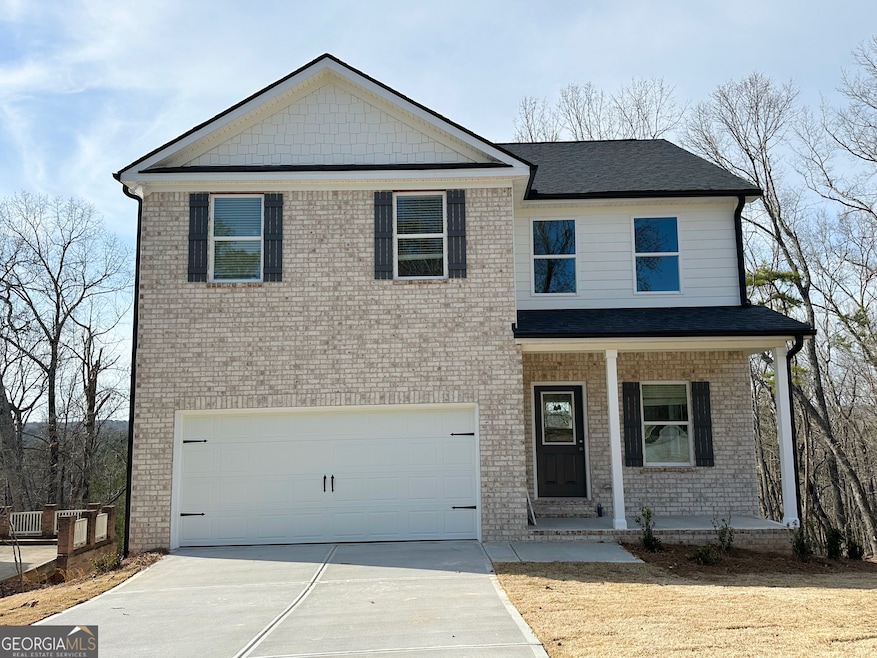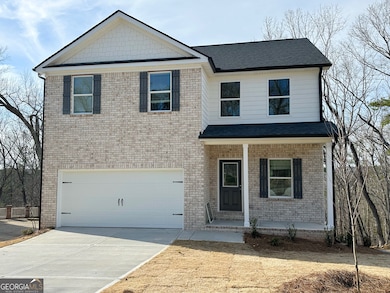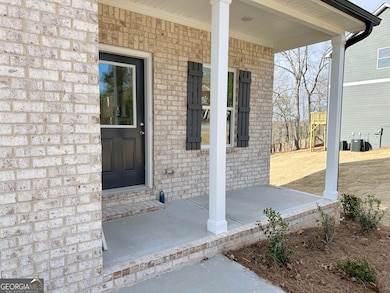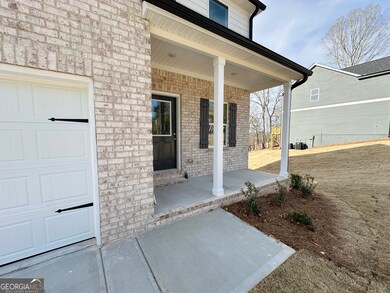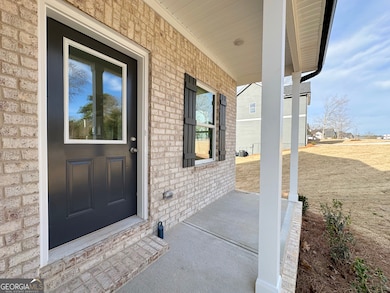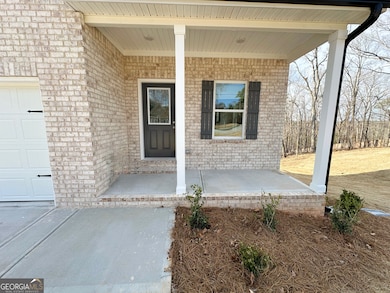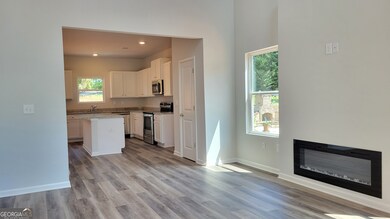Act now and make this home your dream home at Alcovy Overlook! The Rose plan is a spacious 4 bedroom 3 bathroom home! Featuring a two-story family room, a guest bedroom and bathroom on main. This open concept home is great for entertaining, gathering family and friends in the spacious two-story family room with open views to the kitchen and dining/breakfast area. The well designed layout of the Rose includes soft-close cabinets, granite kitchen countertops, large kitchen island, LVP flooring throughout the 1st floor, stylish light fixtures, LED recessed lighting throughout, plush carpet in Bedrooms and closets, stainless steel kitchen appliances (free standing stove-oven, microwave and dishwasher). Escape to the oversized primary ensuite located on the 2nd floor with walk-in closet is a must see...features gentlemen height dual vanity with granite countertop, water closet, separate tile shower and tub. Two sizable secondary bedroom and bathroom down the hall with an overlook to the family room. *Amazing buyer incentive available* Do not miss out on this opportunity to call Alcovy Overlook your home sweet home!

